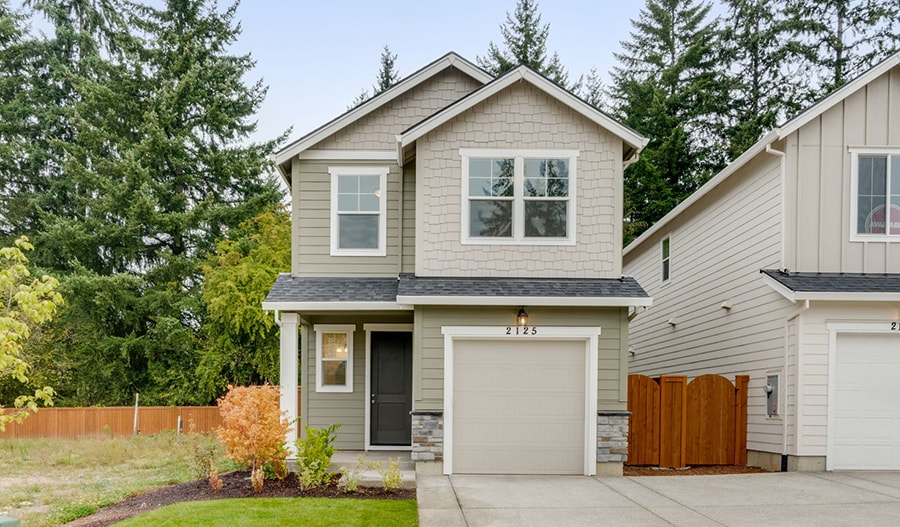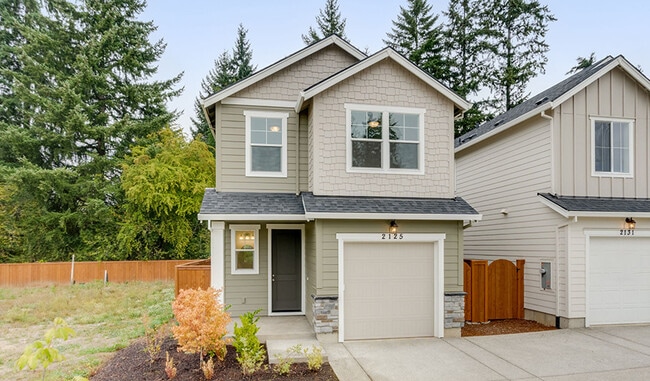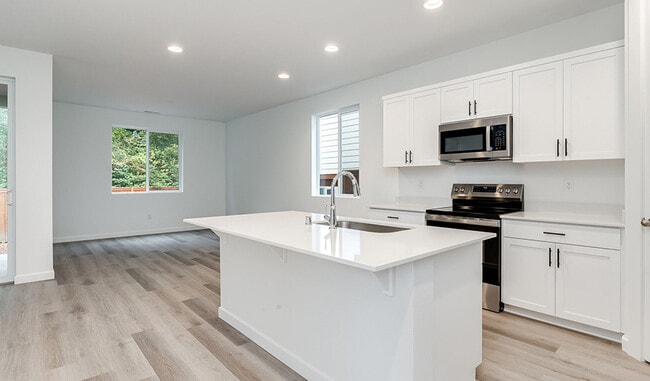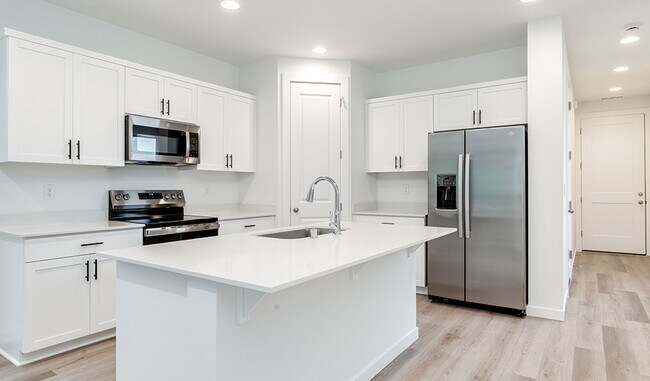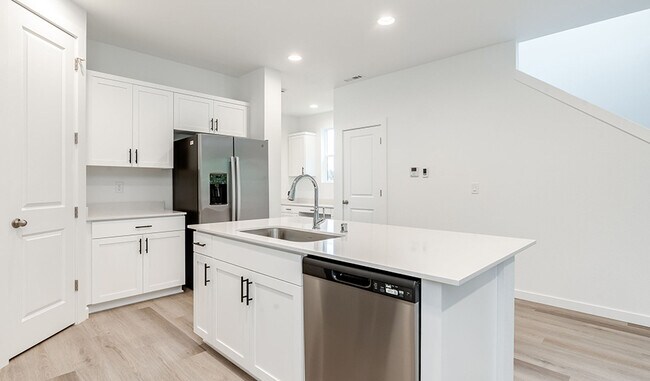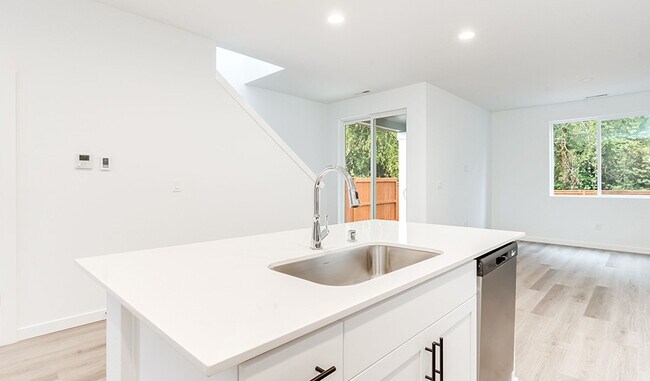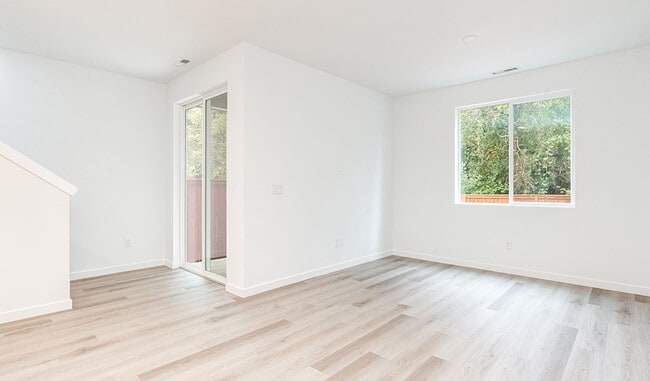
NEW CONSTRUCTION
AVAILABLE DEC 2025
BUILDER INCENTIVES
Verified badge confirms data from builder
2125 SW 5th Place Battle Ground, WA 98604
Maple Grove - SeasonsEstimated payment $2,997/month
Total Views
1,219
3
Beds
2.5
Baths
1,600
Sq Ft
$300
Price per Sq Ft
Highlights
- New Construction
- No HOA
- Community Center
About This Home
Discover this dynamic Vance home. Included features: a welcoming covered porch, a large great room, an open dining area, an impressive kitchen offering a walk-in pantry and a center island, a stunning primary suite showcasing an expansive walk-in closet and a private bath, an airy loft, a convenient laundry, a covered patio and a pocket office. This could be your dream home!
Builder Incentives
special financing on select homes!
See this week's hot homes!
Download our FREE guide & stay on the path to healthy credit.
Sales Office
Hours
| Monday - Tuesday |
10:00 AM - 5:00 PM
|
| Wednesday |
12:00 PM - 5:00 PM
|
| Thursday - Sunday |
10:00 AM - 5:00 PM
|
Office Address
2001 SW 5th Pl
Battle Ground, WA 98604
Driving Directions
Home Details
Home Type
- Single Family
Parking
- 1 Car Garage
Home Design
- New Construction
Interior Spaces
- 2-Story Property
Bedrooms and Bathrooms
- 3 Bedrooms
Community Details
- No Home Owners Association
- Community Center
Map
Other Move In Ready Homes in Maple Grove - Seasons
About the Builder
Welcome to Richmond American! They're glad customers are here. If customers are shopping for a new construction home, they owe it to themself to research their options and find their best fit. They'd like to tell customers a little more about their companies, so you can feel good about choosing Richmond American as their builder. They would be honored to guide customers on their journey to homeownership, as they have for homebuyers across the country since 1977.
A customer's home is one of the most important purchases they will make in their lifetime. Before customers select a new homebuilder, they may want to learn more about the company and their history. For more than four decades, they've been making the American Dream a reality from coast to coast. They're excited to share their story with their customers.
Nearby Homes
- 2131 SW 5th Place
- Maple Grove - Seasons
- 719 SW Eaton Blvd
- 2511 S Parkway Ave
- Woodin Creek Station
- Woodin Creek Station - Townhomes
- 3404 SE 6th Ave
- 622 SE 35th St
- 626 SE 35th St
- 632 SE 35th St
- 736 SE 35th St
- 3408 SE 8th Place
- 3412 SE 8th Place
- Elk Prairie
- 1001 SE 30th St
- 0 W Main St Unit 261126278
- 0 W Main St Unit 793373106
- 4102 NE 187th St Unit LOT 289
- 2307 SW 5th Cir
- 0 NW 2nd St Unit 3 282019710
