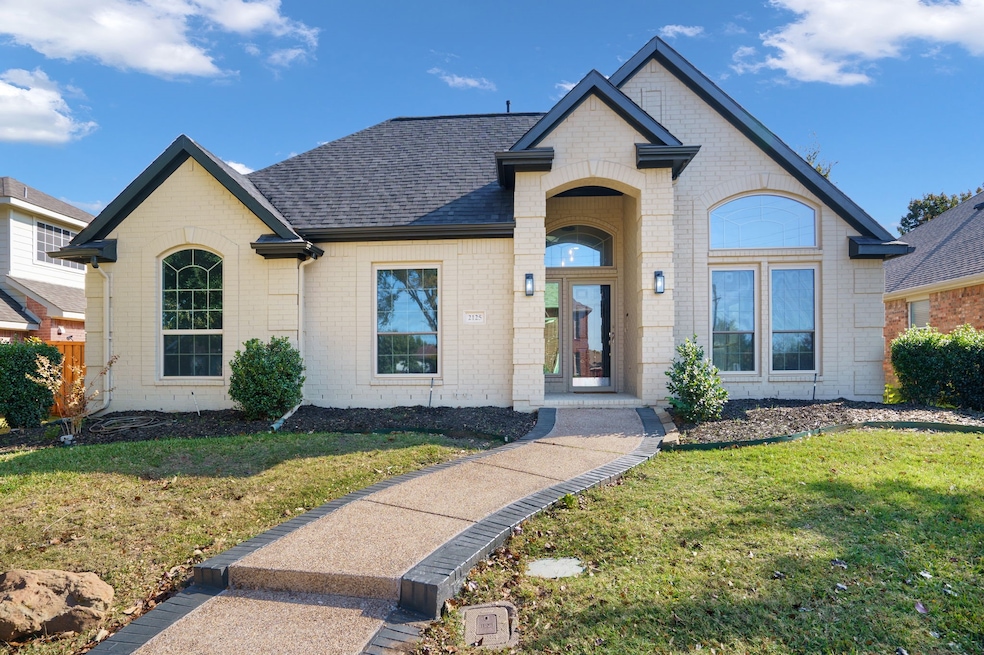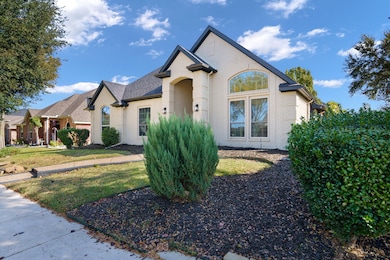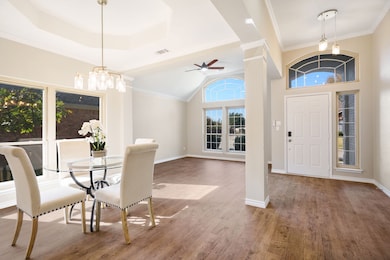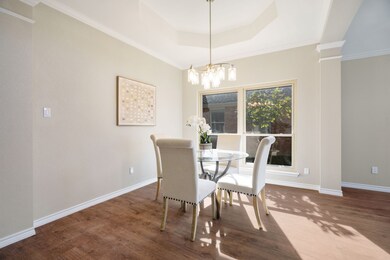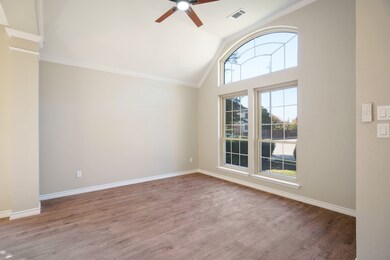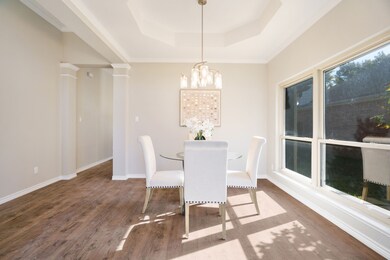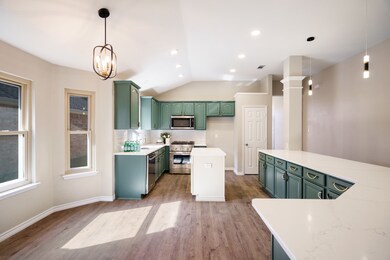2125 Wallbrook Dr Lewisville, TX 75067
Creekside NeighborhoodEstimated payment $2,996/month
Highlights
- Open Floorplan
- Vaulted Ceiling
- 2 Car Attached Garage
- Lewisville High School Rated A-
- Granite Countertops
- Walk-In Closet
About This Home
Beautifully updated and move in ready home in the heart of Lewisville. Home has been leveled, NEW ROOF installed along with a new HVAC system to keep the home nice and cozy for the holiday season. This property features an open concept layout with natural light, fresh interior paint, modern fixtures and premium finishes throughout. The kitchen includes quartz countertops, stainless steel appliances, updated cabinetry and an oversized island that flows into the main living area, creating the perfect space for entertaining.
The primary suite offers a spacious retreat with a walk in closet and an updated bath with designer touches. Secondary bedrooms are generously sized and well appointed with updated flooring and lighting.
Outside, the backyard provides a private setting ideal for relaxing or hosting gatherings, complete with a covered patio and mature landscaping.
Residents enjoy quick access to major highways, Lewisville Lake, local parks, shopping and dining, along with highly rated Lewisville ISD schools. This home is truly move in ready and combines comfort, style and convenience. Enough Talkin' Lets Get Walkin'
Open House Schedule
-
Saturday, November 22, 20259:30 am to 12:00 pm11/22/2025 9:30:00 AM +00:0011/22/2025 12:00:00 PM +00:00Add to Calendar
Home Details
Home Type
- Single Family
Est. Annual Taxes
- $7,115
Year Built
- Built in 1998
Lot Details
- 6,708 Sq Ft Lot
- Wood Fence
Parking
- 2 Car Attached Garage
- Driveway
Home Design
- Brick Exterior Construction
- Slab Foundation
- Composition Roof
Interior Spaces
- 2,184 Sq Ft Home
- 1-Story Property
- Open Floorplan
- Vaulted Ceiling
- Ceiling Fan
- Chandelier
- Decorative Lighting
- Fireplace Features Masonry
- Gas Fireplace
- Living Room with Fireplace
- Laminate Flooring
- Laundry in Utility Room
Kitchen
- Gas Range
- Microwave
- Dishwasher
- Kitchen Island
- Granite Countertops
Bedrooms and Bathrooms
- 4 Bedrooms
- Walk-In Closet
- 2 Full Bathrooms
Schools
- Southridge Elementary School
- Lewisville High School
Utilities
- Central Heating and Cooling System
Community Details
- Southridge Ph 1 Lewisville Subdivision
Listing and Financial Details
- Legal Lot and Block 20 / H
- Assessor Parcel Number R189175
Map
Home Values in the Area
Average Home Value in this Area
Tax History
| Year | Tax Paid | Tax Assessment Tax Assessment Total Assessment is a certain percentage of the fair market value that is determined by local assessors to be the total taxable value of land and additions on the property. | Land | Improvement |
|---|---|---|---|---|
| 2025 | $1,617 | $412,977 | $84,895 | $328,082 |
| 2024 | $6,850 | $396,413 | $0 | $0 |
| 2023 | $1,623 | $360,375 | $84,895 | $353,667 |
| 2022 | $6,217 | $327,614 | $84,895 | $242,719 |
| 2021 | $6,016 | $298,483 | $61,475 | $237,008 |
| 2020 | $5,517 | $275,012 | $61,475 | $213,537 |
| 2019 | $5,682 | $274,594 | $61,475 | $213,119 |
| 2018 | $5,402 | $259,515 | $61,475 | $198,040 |
| 2017 | $5,006 | $237,874 | $61,475 | $189,430 |
| 2016 | $4,551 | $216,249 | $39,382 | $186,097 |
| 2015 | $3,684 | $196,590 | $39,382 | $176,267 |
| 2014 | $3,684 | $178,718 | $39,382 | $155,397 |
| 2013 | -- | $162,471 | $39,382 | $132,960 |
Property History
| Date | Event | Price | List to Sale | Price per Sq Ft |
|---|---|---|---|---|
| 11/20/2025 11/20/25 | For Sale | $455,000 | -- | $208 / Sq Ft |
Purchase History
| Date | Type | Sale Price | Title Company |
|---|---|---|---|
| Deed | -- | None Listed On Document | |
| Warranty Deed | -- | -- | |
| Vendors Lien | -- | -- | |
| Warranty Deed | -- | -- | |
| Warranty Deed | -- | -- |
Mortgage History
| Date | Status | Loan Amount | Loan Type |
|---|---|---|---|
| Open | $330,000 | Construction | |
| Previous Owner | $130,000 | No Value Available | |
| Previous Owner | $139,920 | No Value Available | |
| Closed | $26,235 | No Value Available | |
| Closed | $16,250 | No Value Available |
Source: North Texas Real Estate Information Systems (NTREIS)
MLS Number: 21117172
APN: R189175
- 2133 Wallbrook Dr
- 2078 Amherst Dr
- 2073 Rushmore Ct
- 2012 Piedmont Dr
- 520 Timber Way Dr
- 569 Continental Dr
- 253 Heritage Hill Dr
- 252 Heritage Hill Dr
- 400 Valley View Dr
- 2415 Sendero Trail
- 244 Carrington Ln
- 983 Acorn Dr
- 2464 Embleton Dr
- 243 Teakwood Ln
- 229 Bexar Dr
- 983 E Villas Ct
- 966 Camden Dr
- 964 Camden Dr
- 218 Wallington Way
- 2036 Camelot Dr
- 2160 Glenhaven Dr
- 2109 Acosta Ln
- 2069 Whispering Cove
- 554 Valley View Dr
- 938 Winterstone Dr
- 2016 Piedmont Dr
- 513 Valley View Dr
- 568 Timber Way Dr
- 528 Timber Way Dr
- 459 Hayden Dr
- 2449 Sunderland Ln
- 2013 Terence Ln
- 2465 Embleton Dr
- 2467 Embleton Dr
- 350 Continental Dr
- 2241 S State Highway 121
- 940 W Round Grove Rd
- 987 Little Den Dr Unit ID1019519P
- 1928 Helen Ln
- 245 Barrington Ln
