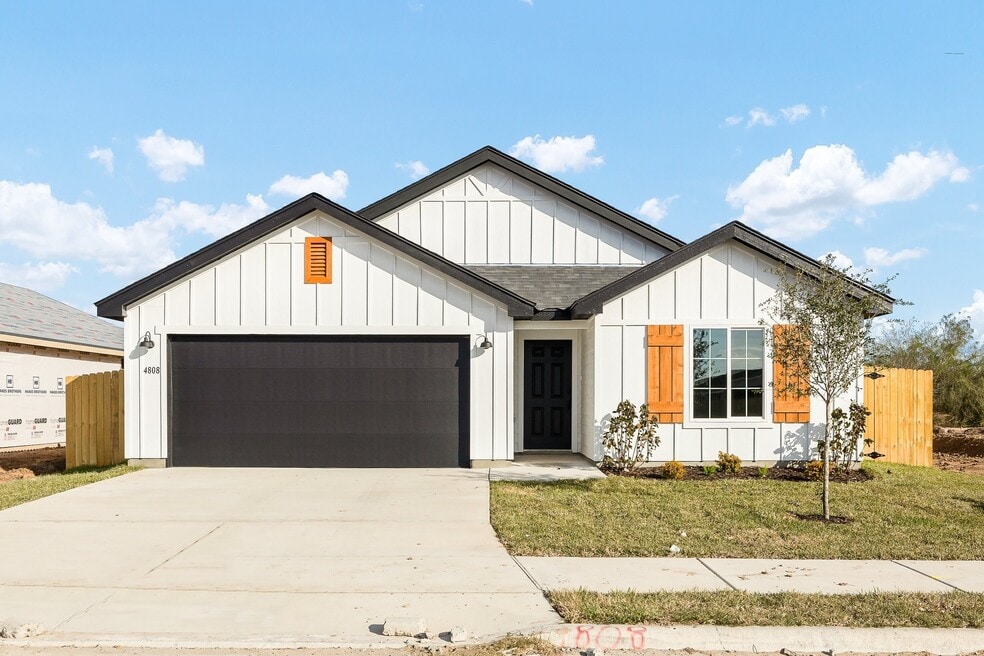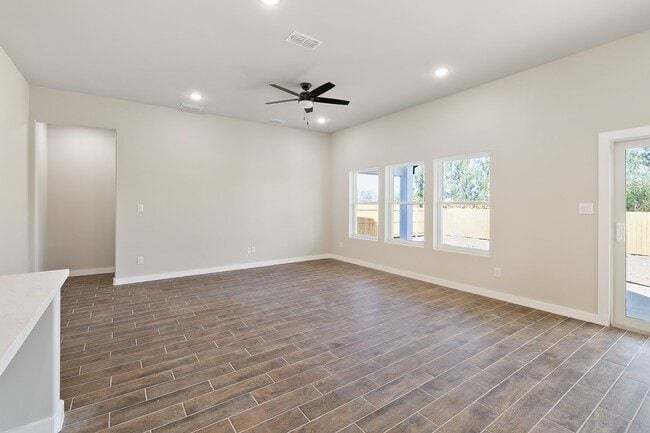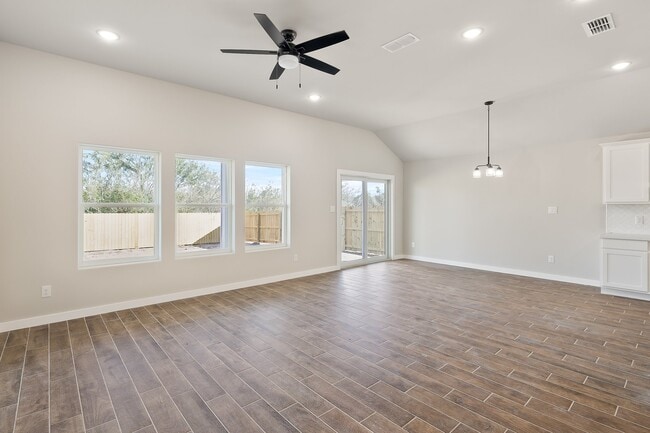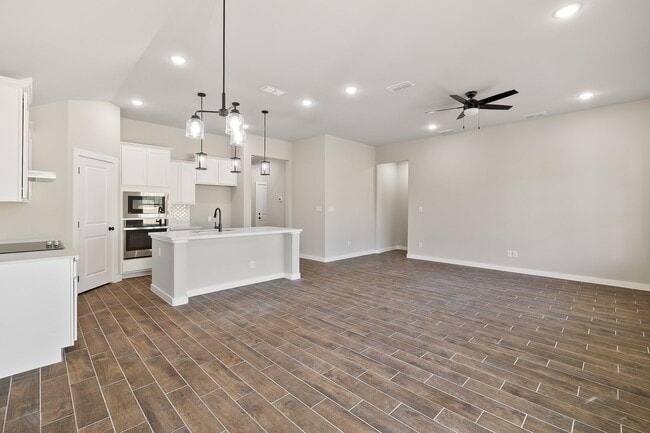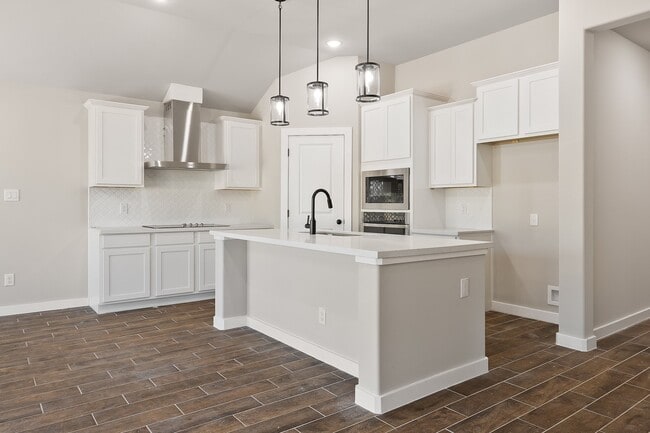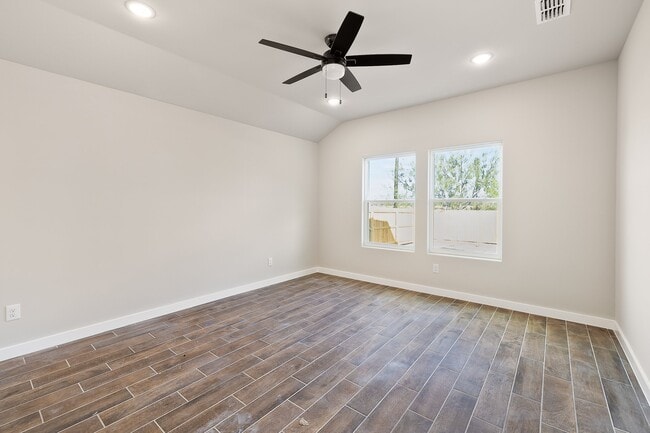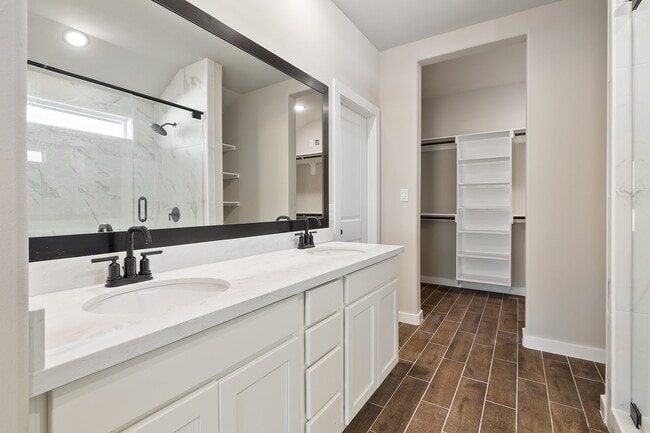
Estimated payment $1,725/month
Highlights
- New Construction
- Community Playground
- Laundry Room
About This Home
Welcome to the Sophora, a floor plan that combines timeless elegance with smart design, creating a home that is as beautiful as it is functional. From the inviting front porch, step into a thoughtfully designed layout that flows seamlessly from one space to the next. At the heart of the home, the open-concept living area brings together the kitchen, dining room, and great room, making it the perfect space for daily living and entertaining. The kitchen shines with sleek countertops, a large island ideal for meal prep or casual dining, and a corner pantry for all your storage needs. The adjoining dining room is perfectly positioned for everything from weeknight dinners to special occasions, while the great room offers an inviting retreat with abundant natural light and backyard views. The master bedroom, tucked at the rear of the home for privacy, features a spa-like ensuite with dual vanities, a walk-in shower, and a generously sized walk-in closet. The two secondary bedrooms are located toward the front of the home and share a full bathroom, providing a private space for family members, guests, or a home office. Additional highlights include a centrally located laundry room and a two-car garage for added convenience. Highlights of this home Modern kitchen design with a functional and stylish island Spacious dining room features a pleasant courtyard overlook and an abundance of natural light Elegant master suite includes sloped...
Sales Office
| Monday |
10:00 AM - 6:00 PM
|
| Tuesday |
10:00 AM - 6:00 PM
|
| Wednesday |
10:00 AM - 6:00 PM
|
| Thursday |
10:00 AM - 6:00 PM
|
| Friday |
10:00 AM - 6:00 PM
|
| Saturday |
10:00 AM - 6:00 PM
|
| Sunday |
Closed
|
Home Details
Home Type
- Single Family
Parking
- 2 Car Garage
Home Design
- New Construction
Bedrooms and Bathrooms
- 3 Bedrooms
- 2 Full Bathrooms
Laundry
- Laundry Room
Community Details
Overview
- Property has a Home Owners Association
Recreation
- Community Playground
Map
Other Move In Ready Homes in Monte Cielo
About the Builder
- Monte Cielo
- 2216 Zinnia St
- 2300 Zinnia St
- 2701 Blue Sky Dr
- 2405 Blue Sky Dr
- 2112 Blue Sky Dr
- 2404 Blue Sky Dr
- 2108 Blue Sky Dr
- 117 Esperanza St S
- 2703 Suarez Dr
- 3009 Jaime St
- 3401 Kerps St
- 3413 Kerps St
- 3409 Kerps St
- 2404 Zinnia St
- 2305 Cardinal Dr
- 2301 Cardinal Dr
- 2221 Cardinal Dr
- 3009 Fletcher St
- 2916 Fletcher St
