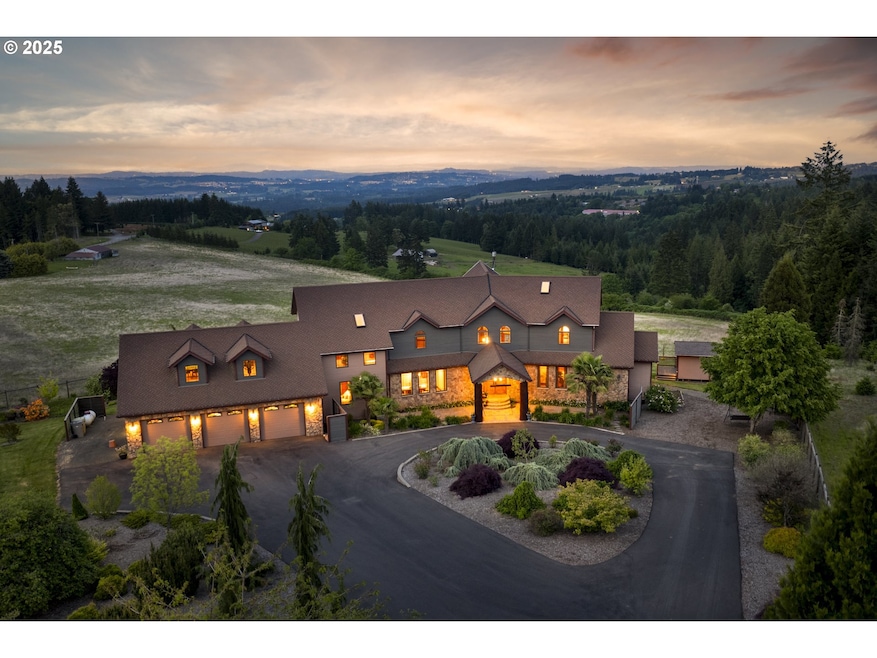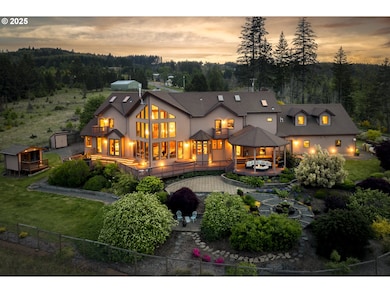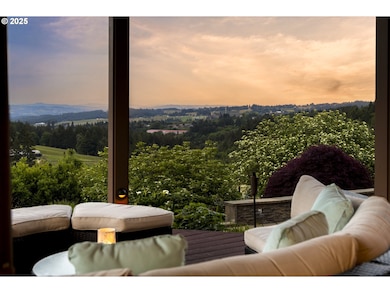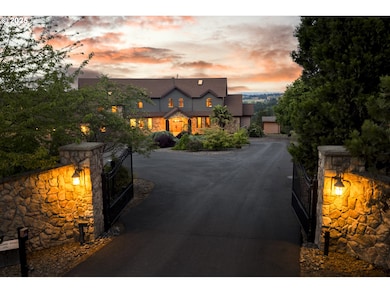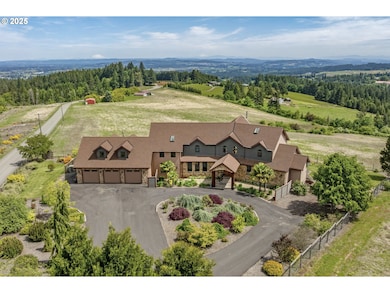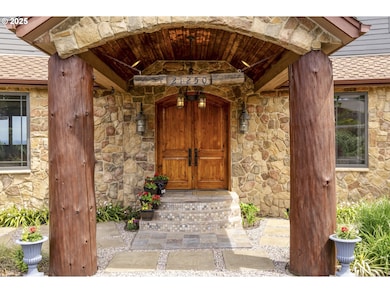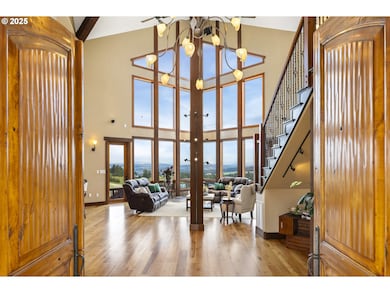21250 SW Jaquith Rd Newberg, OR 97132
Estimated payment $11,091/month
Highlights
- Accessory Dwelling Unit (ADU)
- Home Theater
- Sauna
- Barn
- RV Access or Parking
- Custom Home
About This Home
Wake up to sweeping views and the quiet rhythm of Chehalem Mountain life. Behind a gated entry on a fully fenced acre with adjoining pasture and replanted timberland, this custom-crafted estate is more than a home, it’s a retreat for the soul. Designed for those who crave beauty, space, and serenity, every detail invites you to breathe deeper and live fuller. The great room stuns with 28-foot ceilings and a wall of windows framing panoramic Cascade Mountain and territorial views, putting nature’s artwork on full display. The open-concept gourmet kitchen features slab granite countertops, wild cherry cabinetry, and generous space for hosting and connection. For cozy evenings or weekend movie marathons, the media room offers a 100-inch screen, premium sound system, and its own kitchenette. Three ensuite bedrooms provide spa-like privacy, each with heated tile floors and heated towel racks. With six-zone HVAC for energy-efficient comfort, and thoughtful design throughout, this home lives as beautifully as it looks. The original farmhouse and a detached shop adds many possibilities with multigenerational flexibility! Whether you’re gathering on the patio at sunset, enjoying quiet mornings with coffee and views, or welcoming guests to stay awhile, this is a place where memories are made. Tucked into nature, yet just minutes from Sherwood, Newberg, and Hillsboro, the location blends peaceful living with easy access to the high-tech corridor and wine country. Come experience a lifestyle that’s as elevated as the view.
Home Details
Home Type
- Single Family
Est. Annual Taxes
- $9,991
Year Built
- Built in 2007
Lot Details
- 38.44 Acre Lot
- Gated Home
- Landscaped with Trees
- Private Yard
- Property is zoned AF20
Parking
- 3 Car Attached Garage
- Garage on Main Level
- Garage Door Opener
- Driveway
- RV Access or Parking
Property Views
- Mountain
- Territorial
- Valley
Home Design
- Custom Home
- Cabin
- Composition Roof
- Cement Siding
- Cultured Stone Exterior
- Concrete Perimeter Foundation
Interior Spaces
- 5,209 Sq Ft Home
- 3-Story Property
- Central Vacuum
- Sound System
- Vaulted Ceiling
- Ceiling Fan
- Skylights
- Wood Burning Stove
- Wood Burning Fireplace
- Double Pane Windows
- Wood Frame Window
- Family Room
- Living Room
- Dining Room
- Home Theater
- Home Office
- First Floor Utility Room
- Sauna
- Partially Finished Basement
- Crawl Space
- Security Lights
Kitchen
- Double Convection Oven
- Cooktop with Range Hood
- Built-In Refrigerator
- Plumbed For Ice Maker
- Dishwasher
- Kitchen Island
- Granite Countertops
- Tile Countertops
- Disposal
- Instant Hot Water
Flooring
- Wood
- Heated Floors
- Cork
- Tile
- Slate Flooring
Bedrooms and Bathrooms
- 4 Bedrooms
- Primary Bedroom on Main
- Hydromassage or Jetted Bathtub
- Walk-in Shower
Laundry
- Laundry Room
- Washer and Dryer
Outdoor Features
- Cove
- Deck
- Patio
- Fire Pit
- Gazebo
- Outbuilding
- Porch
Schools
- Groner Elementary And Middle School
- Hillsboro High School
Farming
- Barn
- Pasture
Utilities
- Cooling Available
- Heat Pump System
- Heat or Energy Recovery Ventilation System
- Geothermal Heating and Cooling
- Well
- Septic Tank
- High Speed Internet
Additional Features
- Accessibility Features
- Accessory Dwelling Unit (ADU)
Community Details
- No Home Owners Association
Listing and Financial Details
- Assessor Parcel Number R574685
Map
Home Values in the Area
Average Home Value in this Area
Tax History
| Year | Tax Paid | Tax Assessment Tax Assessment Total Assessment is a certain percentage of the fair market value that is determined by local assessors to be the total taxable value of land and additions on the property. | Land | Improvement |
|---|---|---|---|---|
| 2025 | $9,991 | $791,750 | -- | -- |
| 2024 | $9,711 | $769,560 | -- | -- |
| 2023 | $9,711 | $746,540 | $0 | $0 |
| 2022 | $9,464 | $746,540 | $0 | $0 |
| 2021 | $9,300 | $704,620 | $0 | $0 |
| 2020 | $9,108 | $684,220 | $0 | $0 |
| 2019 | $8,771 | $664,410 | $0 | $0 |
| 2018 | $8,491 | $645,180 | $0 | $0 |
| 2017 | $7,944 | $612,060 | $0 | $0 |
| 2016 | $7,687 | $609,500 | $0 | $0 |
| 2015 | $7,852 | $624,960 | $0 | $0 |
| 2014 | $7,689 | $606,880 | $0 | $0 |
Property History
| Date | Event | Price | List to Sale | Price per Sq Ft |
|---|---|---|---|---|
| 05/16/2025 05/16/25 | For Sale | $1,950,000 | -- | $374 / Sq Ft |
Purchase History
| Date | Type | Sale Price | Title Company |
|---|---|---|---|
| Interfamily Deed Transfer | -- | None Available | |
| Interfamily Deed Transfer | -- | Ticor Title Insurance Compan | |
| Interfamily Deed Transfer | -- | Ticor Title Insurance Compan | |
| Interfamily Deed Transfer | -- | Ticor Title Insurance Compan | |
| Interfamily Deed Transfer | -- | Ticor Title Insurance Compan | |
| Warranty Deed | $350,000 | Ticor Title |
Mortgage History
| Date | Status | Loan Amount | Loan Type |
|---|---|---|---|
| Open | $175,000 | Credit Line Revolving | |
| Closed | $243,600 | New Conventional | |
| Closed | $246,500 | No Value Available | |
| Closed | $245,000 | No Value Available |
Source: Regional Multiple Listing Service (RMLS)
MLS Number: 295714985
APN: R0574685
- 30055 SW Weaver Dr
- 18675 SW Forest Park Rd
- 19340 NE Brooks Ln
- 18925 NE Jaquith Rd
- 0 NE Mountain Top Rd Unit 15683807
- 22905 NE Mountain Top Rd
- 20898 NE McCormick Hill Rd
- 27701 SW Strawberry Hill Dr
- 0 SW McCormick Hill Rd Unit 203173293
- 28800 SW Wildhaven Ln
- 0 SW Finnigan Hill Rd
- 18175 NE Bald Peak Rd
- 26020 SW Heaton Creek Dr
- 17350 SW Finnigan Hill Rd
- 27200 NE Mountain Top Rd
- 25185 SW Neill Rd
- 17005 NE Hillsboro Hwy
- 21000 SW Finnigan Hill Rd
- 0 SW Schmeltzer Rd Unit 703850525
- 31155 SW Laurelview Rd
- 1103 N Meridian St
- 3300 Vittoria Way
- 1306 N Springbrook Rd
- 304 W Illinois St
- 2700 Haworth Ave
- 4001 E Jory St
- 634 Villa Rd
- 607 W 1st St
- 2205-2401 E 2nd St
- 401 S Main St
- 401 S Main St
- 401 S Main St
- 467 Whitney Dr
- 1200 E 6th St
- 1109 S River St
- 17855 SW Mandel Ln
- 17634 SW Devonshire Way
- 17536 SW Parkway Ct
- 21759 SW Cedar Brook Way
- 20654 SW Sun Drop Place
