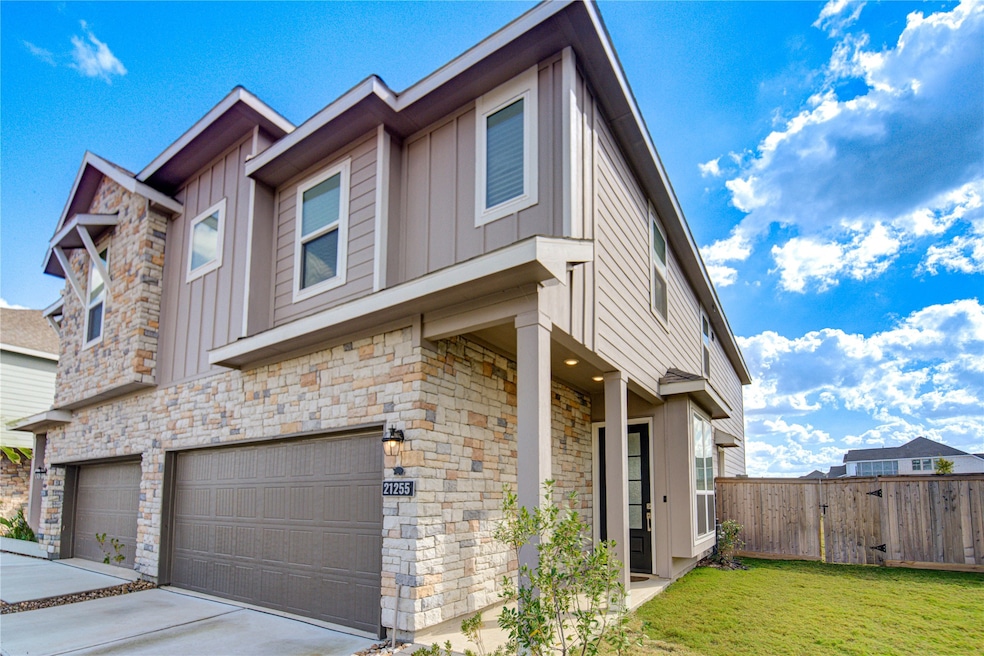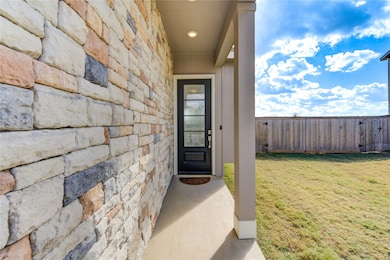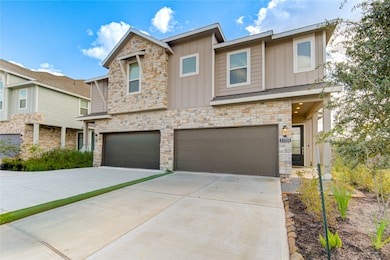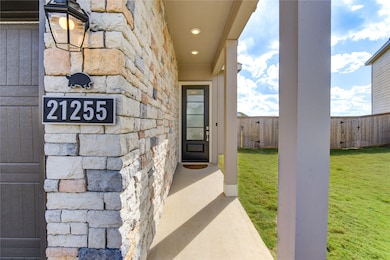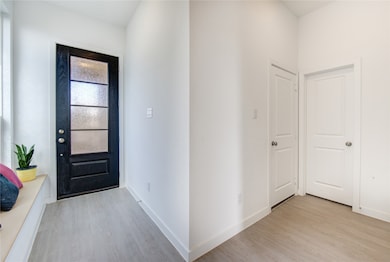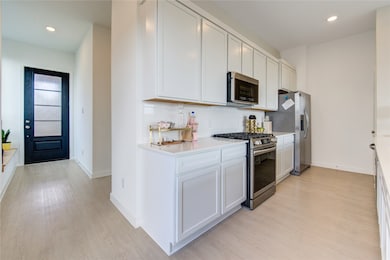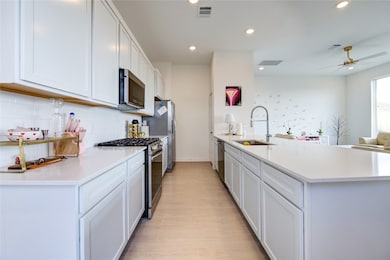21255 Doubtful Canyon Dr Cypress, TX 77433
Bridgeland NeighborhoodHighlights
- Clubhouse
- Game Room
- Tennis Courts
- Traditional Architecture
- Community Pool
- Family Room Off Kitchen
About This Home
Location!!Beautiful townhome in the sought-after master-planned community of Bridgeland, offering a “better than new” feel and an ideal location close to major freeways such as 99 and 290. Flooded with natural light, this home features an open-concept kitchen with stainless steel appliances, a large island, and a seamless flow into the generously sized family room—perfect for hosting friends and family. The secondary bedrooms are spacious, and the laundry room is conveniently located on the second floor. Washer, dryer, and refrigerator are all included. Step outside to a huge backyard where you can relax and enjoy stunning sunsets around the built-in firepit, ideal for roasting marshmallows and unwinding. Residents also get to enjoy all the incredible community amenities Bridgeland offers, including pools, parks, trails, sports courts, and more. Plus, a new H-E-B and a variety of great restaurants are just minutes away. You don’t want to miss this amazing home!
Townhouse Details
Home Type
- Townhome
Est. Annual Taxes
- $1,292
Year Built
- Built in 2024
Lot Details
- 4,832 Sq Ft Lot
- Back Yard Fenced
- Sprinkler System
Parking
- 2 Car Attached Garage
Home Design
- Traditional Architecture
Interior Spaces
- 1,981 Sq Ft Home
- 2-Story Property
- Ceiling Fan
- Family Room Off Kitchen
- Living Room
- Combination Kitchen and Dining Room
- Game Room
- Utility Room
Kitchen
- Breakfast Bar
- Microwave
- Dishwasher
- Kitchen Island
- Self-Closing Drawers
- Disposal
Flooring
- Carpet
- Laminate
- Tile
Bedrooms and Bathrooms
- 3 Bedrooms
- En-Suite Primary Bedroom
- Double Vanity
- Single Vanity
Laundry
- Dryer
- Washer
Accessible Home Design
- Accessible Common Area
- Accessible Closets
Eco-Friendly Details
- ENERGY STAR Qualified Appliances
- Energy-Efficient Thermostat
Schools
- Richard T Mcreavy Elementary School
- Waller Junior High School
- Waller High School
Utilities
- Central Heating and Cooling System
- Heating System Uses Gas
- Programmable Thermostat
Listing and Financial Details
- Property Available on 12/1/25
- Long Term Lease
Community Details
Overview
- Bridgeland Creekland Village Sec 5 Subdivision
Amenities
- Picnic Area
- Clubhouse
Recreation
- Tennis Courts
- Sport Court
- Community Playground
- Community Pool
- Park
- Trails
Pet Policy
- Call for details about the types of pets allowed
- Pet Deposit Required
Map
Source: Houston Association of REALTORS®
MLS Number: 57991096
APN: 1425660010033
- STRATFORD Plan at Creekland Village at Bridgeland
- BRIDGEPORT Plan at Creekland Village at Bridgeland
- WHITNEY Plan at Creekland Village at Bridgeland
- LEXINGTON Plan at Creekland Village at Bridgeland
- FRESNO Plan at Creekland Village at Bridgeland
- HAMPTON Plan at Creekland Village at Bridgeland
- Covington Plan at
- Weimar Plan at
- Elgin Plan at
- Groves Plan at
- Wingate Plan at
- Progreso Plan at
- Riviera Plan at
- Bali Plan at Creekland Village at Bridgeland - Creekland Village at Brightland
- Bermuda Plan at Creekland Village at Bridgeland - Creekland Village at Brightland
- Cayman Plan at Creekland Village at Bridgeland - Creekland Village at Brightland
- Benchmark Plan at Creekland Village at Bridgeland - Creekland Village at Brightland
- Maui Plan at Creekland Village at Bridgeland - Creekland Village at Brightland
- Wayfinder Plan at Creekland Village at Bridgeland - Creekland Village at Brightland
- Aruba Plan at Creekland Village at Bridgeland - Creekland Village at Brightland
- 21115 Castroville Way
- 12715 Dog Canyon Trail
- 21106 Armstrong County Dr
- 21111 Rio San Jose Ct
- 21146 Medina River Dr
- 12718 Dog Canyon Trail
- 12918 Catfish River Ct
- 12919 California Palm Ct
- 21138 Castroville Way
- 21138 Staked Plains Dr
- 21002 Armstrong County Dr
- 21022 Armstrong County Dr
- 21043 Armstrong County Dr
- 12730 Maravillas Gap Ln
- 12210 Bell County Ct
- 11430 Bush Clover Dr
- 21203 Electric Light Trail
- 22025 Avalon Landing Ln
- 9743 Lucky Knot Ln
- 21714 Swift Flier Ln
