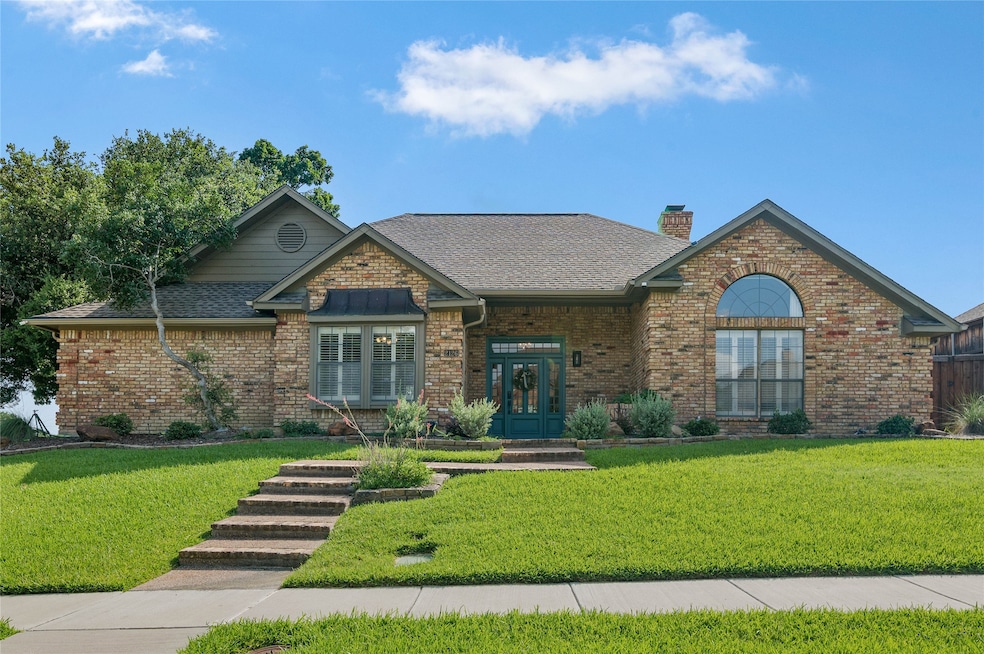
2126 Antibes Dr Carrollton, TX 75006
Southeast Carrollton NeighborhoodEstimated payment $4,386/month
Highlights
- Open Floorplan
- Family Room with Fireplace
- Wood Flooring
- Country Place Elementary School Rated A-
- Traditional Architecture
- Corner Lot
About This Home
Welcome to this stunning 1.5-story East facing home, perfectly positioned on a corner lot with picturesque views of a lush greenbelt. From the moment you step into the light-filled living room, you'll feel right at home. Enjoy the warmth and charm of not one, but two fireplaces—one in the living room and one in the cozy den—each offering peaceful views of the beautifully landscaped backyard.
The spacious, updated kitchen is a chef’s dream, featuring premium KitchenAid appliances and a perfect spot for a wine cooler, and seamless
opening to the inviting den and dining area, creating the perfect space for gatherings.
The serene primary suite is a true retreat with its vaulted ceiling, expansive ensuite bathroom with a separate jetted tub and shower, and a generous walk-in closet. For added privacy, two additional bedrooms are located on the opposite side of the home.
Upstairs, you’ll find a massive bonus room complete with a full bathroom—ideal for a fourth bedroom, home office, playroom, or creative space. And there is a surprise....a locked walk in storage room.
Step outside and enjoy the beautifully designed backyard, just off the kitchen—perfect for morning coffee or evening entertaining. A covered flagstone patio and pergola surrounded by vibrant landscaping create a peaceful outdoor oasis.
From the engineered hardwood floors to the brick accents and vaulted ceilings, this home checks every box. Don’t miss your chance to own this exceptional property.
Listing Agent
Local Pro Realty, LLC Brokerage Phone: 469-993-3121 License #0644377 Listed on: 06/18/2025

Home Details
Home Type
- Single Family
Est. Annual Taxes
- $11,408
Year Built
- Built in 1986
Lot Details
- 0.31 Acre Lot
- Wood Fence
- Corner Lot
- Interior Lot
HOA Fees
- $13 Monthly HOA Fees
Parking
- 2 Car Attached Garage
- Alley Access
- Additional Parking
Home Design
- Traditional Architecture
- Brick Exterior Construction
- Slab Foundation
- Composition Roof
Interior Spaces
- 3,166 Sq Ft Home
- 1.5-Story Property
- Open Floorplan
- Woodwork
- Wood Burning Fireplace
- Fireplace With Gas Starter
- Window Treatments
- Family Room with Fireplace
- 2 Fireplaces
- Living Room with Fireplace
Kitchen
- Eat-In Kitchen
- Electric Oven
- Gas Cooktop
- Dishwasher
- Kitchen Island
- Granite Countertops
Flooring
- Wood
- Carpet
- Tile
Bedrooms and Bathrooms
- 3 Bedrooms
Outdoor Features
- Covered patio or porch
Schools
- Countrypla Elementary School
- Smith High School
Utilities
- Central Heating and Cooling System
- High Speed Internet
Listing and Financial Details
- Legal Lot and Block 14 / H
- Assessor Parcel Number 140525400H0140000
Community Details
Overview
- Association fees include management
- Bel Air Of Josey Ranch Association
- Josey Ranch Sec 01 Subdivision
Recreation
- Park
Map
Home Values in the Area
Average Home Value in this Area
Tax History
| Year | Tax Paid | Tax Assessment Tax Assessment Total Assessment is a certain percentage of the fair market value that is determined by local assessors to be the total taxable value of land and additions on the property. | Land | Improvement |
|---|---|---|---|---|
| 2025 | $9,234 | $555,000 | $80,000 | $475,000 |
| 2024 | $9,234 | $555,000 | $80,000 | $475,000 |
| 2023 | $9,234 | $555,000 | $80,000 | $475,000 |
| 2022 | $7,007 | $308,000 | $75,000 | $233,000 |
| 2021 | $6,968 | $290,300 | $75,000 | $215,300 |
| 2020 | $7,205 | $290,300 | $75,000 | $215,300 |
| 2019 | $7,946 | $303,100 | $75,000 | $228,100 |
| 2018 | $7,994 | $303,100 | $75,000 | $228,100 |
| 2017 | $6,885 | $259,790 | $50,000 | $209,790 |
| 2016 | $6,270 | $236,600 | $50,000 | $186,600 |
| 2015 | $5,035 | $224,800 | $50,000 | $174,800 |
| 2014 | $5,035 | $224,800 | $50,000 | $174,800 |
Property History
| Date | Event | Price | Change | Sq Ft Price |
|---|---|---|---|---|
| 06/28/2025 06/28/25 | Pending | -- | -- | -- |
| 06/23/2025 06/23/25 | For Sale | $625,000 | +13.6% | $197 / Sq Ft |
| 09/15/2022 09/15/22 | Sold | -- | -- | -- |
| 08/28/2022 08/28/22 | Pending | -- | -- | -- |
| 08/25/2022 08/25/22 | For Sale | $550,000 | -- | $174 / Sq Ft |
Purchase History
| Date | Type | Sale Price | Title Company |
|---|---|---|---|
| Deed | -- | Capital Title | |
| Vendors Lien | -- | -- |
Mortgage History
| Date | Status | Loan Amount | Loan Type |
|---|---|---|---|
| Open | $350,000 | New Conventional | |
| Previous Owner | $220,000 | Unknown | |
| Previous Owner | $222,800 | No Value Available | |
| Closed | $41,700 | No Value Available |
Similar Homes in Carrollton, TX
Source: North Texas Real Estate Information Systems (NTREIS)
MLS Number: 20973659
APN: 140525400H0140000
- 2205 Le Mans Dr
- 2215 Burgundy Dr
- 2111 Menton Place
- 2113 Via Del Norte
- 2121 Springwood
- 2406 Via Barcelona
- 2110 Teton
- 1608 Rosetree Ln
- 2221 Cristina Cir
- 2143 San Simeon
- 2500 Fountain Cove
- 2163 Villa Place Unit A
- 2505 Fountain Cove
- 2520 Via Avenida
- 2538 Via Avenida
- 2104 Cedar Cir
- 2125 Mcparland Ct
- 2320 Carol Good Ln
- 2202 Southern Ct
- 1833 Hood St






