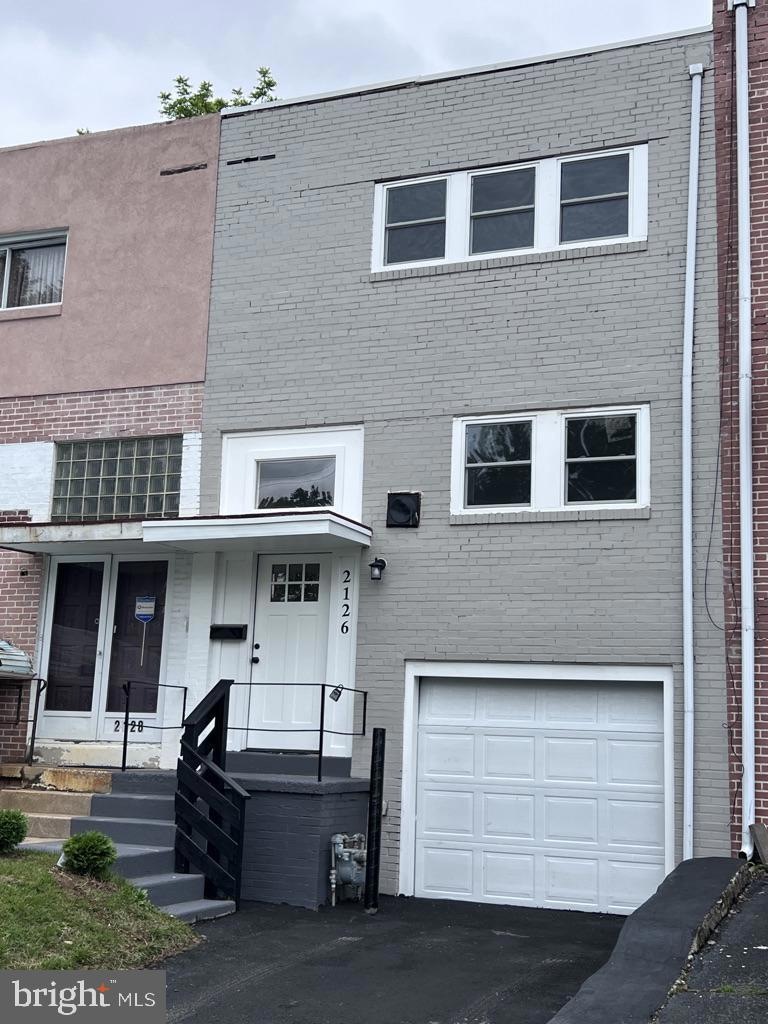
2126 Delmar Dr Folcroft, PA 19032
Highlights
- Straight Thru Architecture
- 1 Car Attached Garage
- Forced Air Heating System
- No HOA
About This Home
As of July 2025Welcome to 2126 Delmar Drive — a beautifully renovated gem in the heart of Folcroft! This move-in ready 3 bedroom, 1 bathroom residence offers the perfect blend of contemporary updates and comfortable living, ideal for anyone looking for a turn-key home. Step inside and be impressed by the fresh, modern feel throughout. New flooring and plush carpeting flow seamlessly from room to room, complemented by all-new lighting fixtures and sleek recessed lighting that create a bright and inviting atmosphere. The stunning, brand-new kitchen is a true showstopper. Featuring crisp white cabinetry, granite countertops, a breakfast bar, modern finishes, and a full suite of brand-new appliances — all included with the sale — it’s a space designed for both cooking and entertaining. Downstairs, the finished basement provides even more living space and includes convenient access to your private garage, along with a washer, dryer, and utility sink for added ease. The full bathroom has been fully remodeled with designer tile and elegant finishes, offering a spa-like retreat you’ll love coming home to. Fresh paint throughout the interior and exterior adds to the clean, modern look. Outside, you’ll find a private driveway, additional street parking, and a fenced-in grass backyard complete with a charming patio — perfect for outdoor dining, relaxing, or entertaining. Don’t miss your chance to own this exceptional home that truly checks all the boxes. Schedule your private tour today and experience the beauty and comfort of 2126 Delmar Drive for yourself!
Townhouse Details
Home Type
- Townhome
Est. Annual Taxes
- $4,277
Year Built
- Built in 1955
Lot Details
- 1,742 Sq Ft Lot
- Lot Dimensions are 18.00 x 104.00
Parking
- 1 Car Attached Garage
Home Design
- Straight Thru Architecture
- Brick Exterior Construction
- Brick Foundation
Interior Spaces
- 1,296 Sq Ft Home
- Property has 3 Levels
Kitchen
- Electric Oven or Range
- Built-In Microwave
- Dishwasher
Bedrooms and Bathrooms
- 3 Bedrooms
- 1 Full Bathroom
Laundry
- Dryer
- Front Loading Washer
Basement
- Garage Access
- Laundry in Basement
Utilities
- Forced Air Heating System
- Natural Gas Water Heater
Community Details
- No Home Owners Association
Listing and Financial Details
- Tax Lot 263-000
- Assessor Parcel Number 20-00-00518-09
Ownership History
Purchase Details
Home Financials for this Owner
Home Financials are based on the most recent Mortgage that was taken out on this home.Purchase Details
Purchase Details
Similar Homes in Folcroft, PA
Home Values in the Area
Average Home Value in this Area
Purchase History
| Date | Type | Sale Price | Title Company |
|---|---|---|---|
| Deed | $250,000 | None Listed On Document | |
| Deed | $101,600 | Fortune Title | |
| Deed | $101,600 | Fortune Title | |
| Quit Claim Deed | -- | -- |
Mortgage History
| Date | Status | Loan Amount | Loan Type |
|---|---|---|---|
| Open | $250,000 | VA |
Property History
| Date | Event | Price | Change | Sq Ft Price |
|---|---|---|---|---|
| 07/02/2025 07/02/25 | Sold | $250,000 | 0.0% | $193 / Sq Ft |
| 06/04/2025 06/04/25 | Pending | -- | -- | -- |
| 05/30/2025 05/30/25 | For Sale | $249,900 | -- | $193 / Sq Ft |
Tax History Compared to Growth
Tax History
| Year | Tax Paid | Tax Assessment Tax Assessment Total Assessment is a certain percentage of the fair market value that is determined by local assessors to be the total taxable value of land and additions on the property. | Land | Improvement |
|---|---|---|---|---|
| 2025 | $4,155 | $100,280 | $23,540 | $76,740 |
| 2024 | $4,155 | $100,280 | $23,540 | $76,740 |
| 2023 | $4,039 | $100,280 | $23,540 | $76,740 |
| 2022 | $3,821 | $100,280 | $23,540 | $76,740 |
| 2021 | $5,426 | $100,280 | $23,540 | $76,740 |
| 2020 | $3,849 | $67,030 | $18,030 | $49,000 |
| 2019 | $3,763 | $67,030 | $18,030 | $49,000 |
| 2018 | $3,672 | $67,030 | $0 | $0 |
| 2017 | $3,497 | $67,030 | $0 | $0 |
| 2016 | $375 | $67,030 | $0 | $0 |
| 2015 | $375 | $67,030 | $0 | $0 |
| 2014 | $375 | $67,030 | $0 | $0 |
Agents Affiliated with this Home
-
Megan Hope
M
Seller's Agent in 2025
Megan Hope
EXP Realty, LLC
(215) 850-8546
1 in this area
54 Total Sales
-
Brana Petrongola
B
Buyer's Agent in 2025
Brana Petrongola
CG Realty, LLC
(610) 566-5182
1 in this area
6 Total Sales
Map
Source: Bright MLS
MLS Number: PADE2091758
APN: 20-00-00518-09
- 2117 Ravenwood Dr
- 2115 Ravenwood Rd
- 2111 Delmar Dr
- 2015 Ravenwood Rd
- 743 Windsor Cir
- 730 Bennington Rd
- 784 Bennington Rd
- 747 Bennington Rd
- 753 Bennington Rd
- 793 Taylor Dr
- 500 Sharp Ave
- 904 Delview Dr
- 609 S Elmwood Ave
- 1968 Carter Rd
- 833 Grant Rd
- 1946 Carter Rd
- 130 Elmwood Ave
- 1943 Carter Rd
- 1933 Carter Rd
- 2083 Kent Rd






