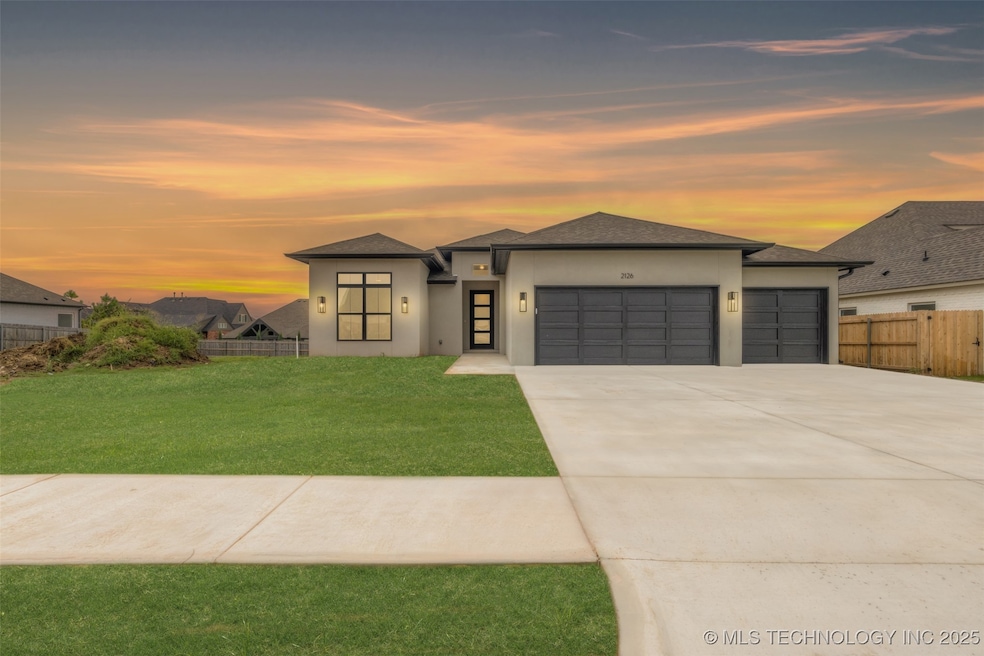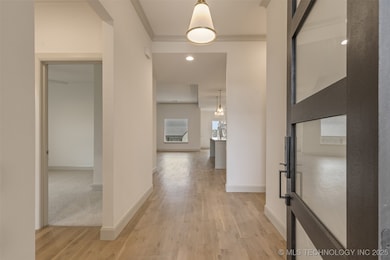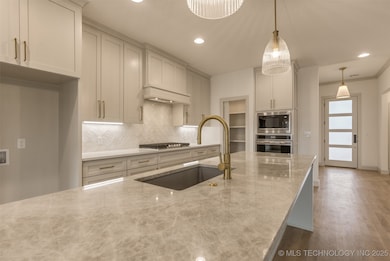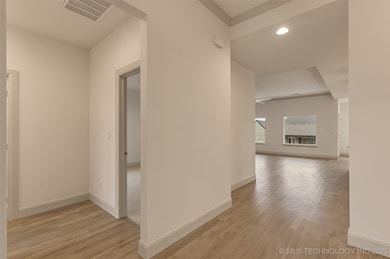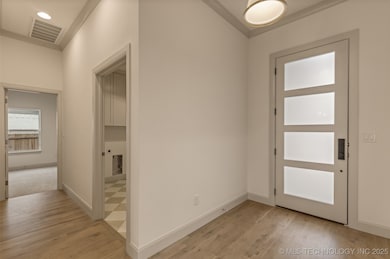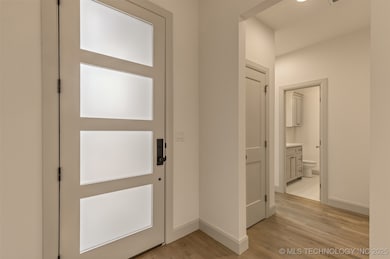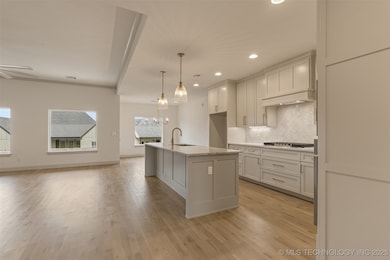Estimated payment $2,254/month
Highlights
- New Construction
- Wood Flooring
- High Ceiling
- Bixby Middle School Rated A-
- Attic
- Quartz Countertops
About This Home
This stunning new home offers just under 2,000 sq. ft. of beautifully designed living space, blending style, function, and comfort. From the moment you
step inside, you?ll notice the attention to detail and the on-trend finishes that set this property apart.
At the heart of the home, the open-concept kitchen showcases a Taj Mahal quartzite island, abundant storage solutions, and custom touches that make
everyday living effortless. Carefully curated lighting design and tile selections add a layer of sophistication and timeless beauty throughout the home.
Warm hardwood floors flow seamlessly through the main living areas, while energy-efficient features such as spray foam insulation and a tankless hot
water heater provide modern comfort and value.
With 3 bedrooms, 2 full baths, and a 3-car garage, this home is as functional as it is stylish. The primary suite offers a private retreat, while secondary
bedrooms are spacious and versatile.
Nestled in the highly desirable Bixby West School District, this property offers not only a beautiful home but also a coveted location. Every detail has been
thoughtfully chosen to create a space that is welcoming, modern, and built to impress.
Home Details
Home Type
- Single Family
Est. Annual Taxes
- $1,575
Year Built
- Built in 2025 | New Construction
Lot Details
- 8,378 Sq Ft Lot
- North Facing Home
- Landscaped
- Sprinkler System
HOA Fees
- $46 Monthly HOA Fees
Parking
- 3 Car Attached Garage
- Driveway
Home Design
- Slab Foundation
- Wood Frame Construction
- Fiberglass Roof
- Asphalt
- Stucco
Interior Spaces
- 1,970 Sq Ft Home
- 1-Story Property
- Wired For Data
- High Ceiling
- Ceiling Fan
- Fireplace Features Blower Fan
- Gas Log Fireplace
- Insulated Windows
- Aluminum Window Frames
- Insulated Doors
- Washer and Electric Dryer Hookup
- Attic
Kitchen
- Built-In Oven
- Cooktop
- Microwave
- Dishwasher
- Quartz Countertops
- Disposal
Flooring
- Wood
- Carpet
- Tile
Bedrooms and Bathrooms
- 4 Bedrooms
- 2 Full Bathrooms
Home Security
- Security System Owned
- Fire and Smoke Detector
Eco-Friendly Details
- Energy-Efficient Windows
- Energy-Efficient Doors
- Ventilation
Outdoor Features
- Covered Patio or Porch
- Exterior Lighting
- Rain Gutters
Schools
- West Elementary School
- Bixby Middle School
- Bixby High School
Utilities
- Forced Air Zoned Heating and Cooling System
- Heating System Uses Gas
- Programmable Thermostat
- Tankless Water Heater
- High Speed Internet
- Phone Available
- Cable TV Available
Listing and Financial Details
- Exclusions: Seller to pay buyers agent commission on sales price only not including additional upgrades.
- Home warranty included in the sale of the property
Community Details
Overview
- Torrey Lakes Subdivision
Recreation
- Community Pool
- Park
- Hiking Trails
Map
Home Values in the Area
Average Home Value in this Area
Property History
| Date | Event | Price | List to Sale | Price per Sq Ft |
|---|---|---|---|---|
| 02/12/2026 02/12/26 | Price Changed | $399,900 | -3.6% | $203 / Sq Ft |
| 12/02/2025 12/02/25 | Price Changed | $414,900 | -4.6% | $211 / Sq Ft |
| 09/02/2025 09/02/25 | For Sale | $434,900 | -- | $221 / Sq Ft |
Source: MLS Technology
MLS Number: 2538232
APN: 60513-73-08-69360
- 2118 E 138th St S
- 13716 S 21st Ct E
- 2131 E 138th Place S
- 2035 E 138th Place S
- 2102 E 138th St S
- 13853 S 21st Ct E
- 2078 E 138th St S
- 13656 S 21st St E
- 13640 S 21st Ct E
- 13644 S 21st St E
- 13622 S 21st Ct
- 13722 S 20th Place E
- 2078 E 136th Place S
- 13681 S 23rd St
- 13629 S 21st St E
- 2317 E 138th St S
- 13634 S 20th Place E
- Oak Plan at Torrey Lakes - Bixby
- 2070 E 136th St S
- 0 141st Ave SE Unit 2546805
- 13722 S 20th Place E
- 2059 E 129th Place S
- 1422 E 149th Place S
- 1030 E 148th St S
- 7860 E 126th St S
- 14255 S Hickory Place
- 15622 S 75th E Ave
- 661 E 135th St
- 15627 S 75th E Ave
- 1412 W 117th St S
- 14681 S 82nd East Ave
- 14750 S Hickory Place
- 13542 S Fern St
- 8116 E 151st St
- 2827 E 103rd Place
- 268 E 137th St
- 8300 E 123rd St S
- 11500 S Links Ct
- 7808 E 161st Place S
- 600 S Main St
