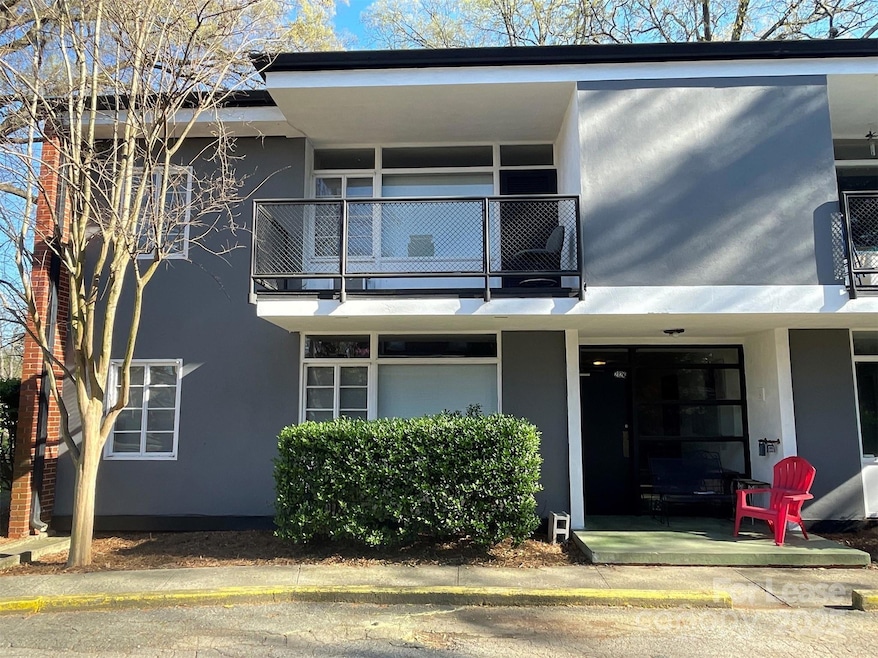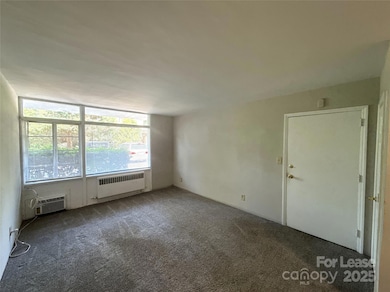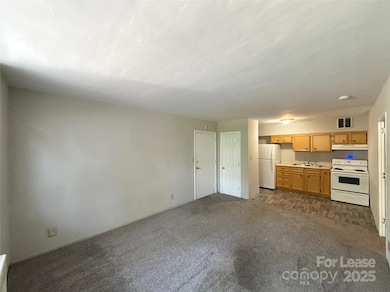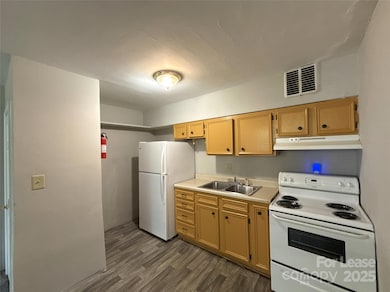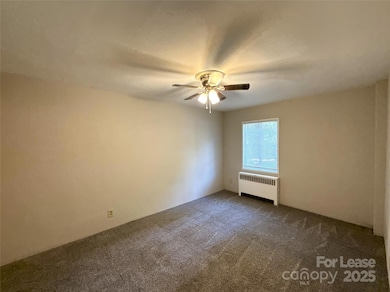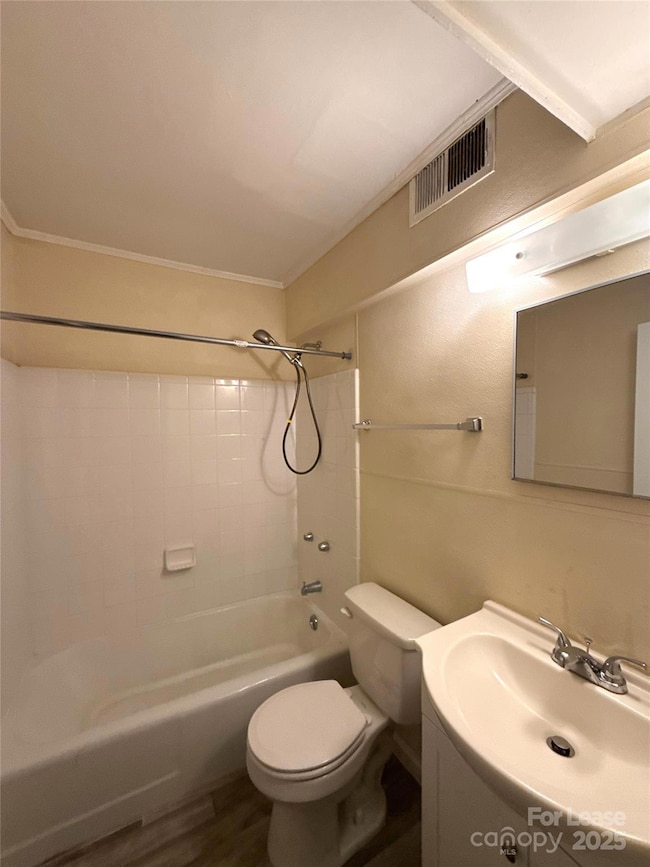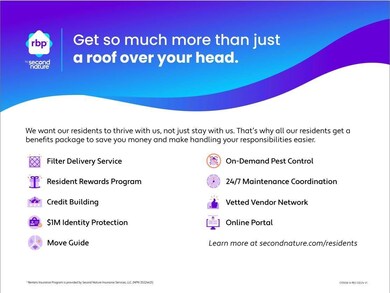2126 E 7th St Unit 102 Charlotte, NC 28204
Elizabeth NeighborhoodHighlights
- No HOA
- 1-Story Property
- Carpet
- Myers Park High Rated A
About This Home
Elizabeth neighborhood, 5 mins from uptown. Rent Includes free parking, heat and water. First floor unit. Walk to restaurants, shops and parks. Renters Insurance is required. At TR Lawing Realty, we strive to provide an experience that is cost-effective and convenient. That’s why we provide a Resident Benefits Package (RBP) to address common headaches for our residents. Our program handles pest control, air filter changes, utility set up, credit building and more at a rate of $40/month, added to every property as a required program. More details upon application. In addition to RBP, we provide access to liability insurance that meets your needs.
Listing Agent
T. R. Lawing Realty, Inc. Brokerage Email: dciarrocchi@trlawing.com License #267720 Listed on: 09/02/2025
Property Details
Home Type
- Apartment
Year Built
- Built in 1948
Home Design
- Entry on the 1st floor
Interior Spaces
- 578 Sq Ft Home
- 1-Story Property
- Carbon Monoxide Detectors
Kitchen
- Electric Oven
- Electric Range
Flooring
- Carpet
- Vinyl
Bedrooms and Bathrooms
- 1 Main Level Bedroom
- 1 Full Bathroom
Utilities
- Window Unit Cooling System
- Electric Water Heater
Community Details
- No Home Owners Association
- Elizabeth Subdivision
Listing and Financial Details
- Security Deposit $1,090
- Property Available on 9/2/25
- Tenant pays for electricity
- 12-Month Minimum Lease Term
Map
Source: Canopy MLS (Canopy Realtor® Association)
MLS Number: 4298011
APN: 127-046-23
- 404 N Laurel Ave Unit 28
- 404 N Laurel Ave Unit 18
- 2221 Kenmore Ave
- 2014 Greenway Ave
- 2342 E 7th St
- 2538 Park Rose Ln Unit 10
- 2423 Weddington Ave Unit 7
- 2534 Park Rose Ln Unit 11
- 2520 Park Dr Unit 14
- 2516 Park Rose Ln Unit 15
- 2512 Park Dr Unit 16
- 2508 Park Rose Ln Unit 17
- 2504 Park Dr Unit 18
- 2414 E 7th St
- 2100 Chesterfield Ave
- 239 N Dotger Ave Unit F7
- 207 N Dotger Ave Unit C14
- 2427 Vail Ave Unit B20
- 2213 Chesterfield Ave
- 2604 E 5th St
- 2126 E 7th St Unit 107
- 2220 E 7th St
- 2953 Craftsman Ln
- 1925 E 7th St
- 2512 Weddington Ave
- 2124 Chesterfield Ave
- 518 Lamar Ave Unit FL2-ID1331023P
- 518 Lamar Ave Unit FL2-ID1331044P
- 518 Lamar Ave Unit FL2-ID1331046P
- 518 Lamar Ave Unit FL2-ID1331016P
- 518 Lamar Ave Unit FL2-ID1331047P
- 518 Lamar Ave Unit FL2-ID1331059P
- 2441 Vail Ave Unit C2
- 2112 Crescent Ave Unit 1
- 2604 E 5th St
- 2625 E 5th St Unit A
- 2513 Vail Ave Unit 4
- 1712 Bay St
- 536 Hawthorne Ln Unit FL2-ID1331033P
- 536 Hawthorne Ln Unit FL1-ID1331024P
