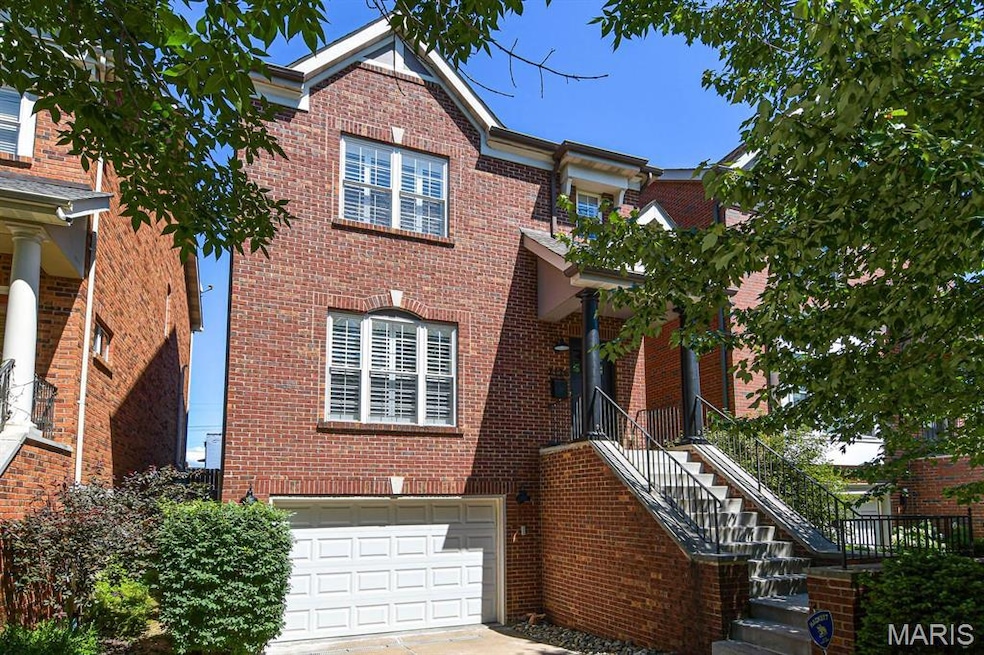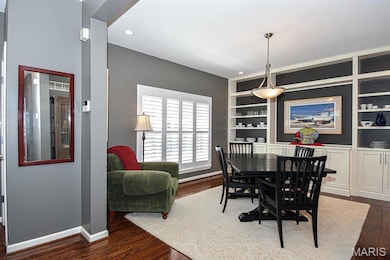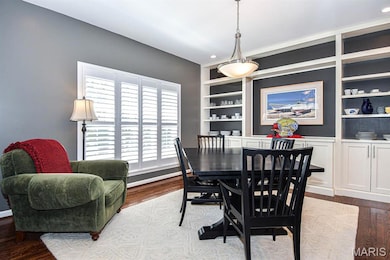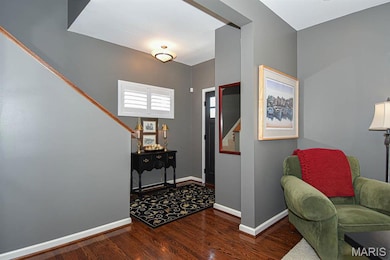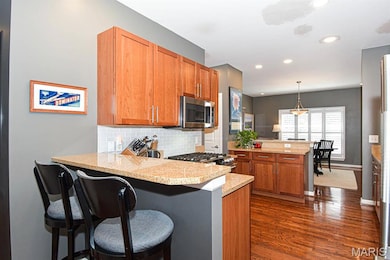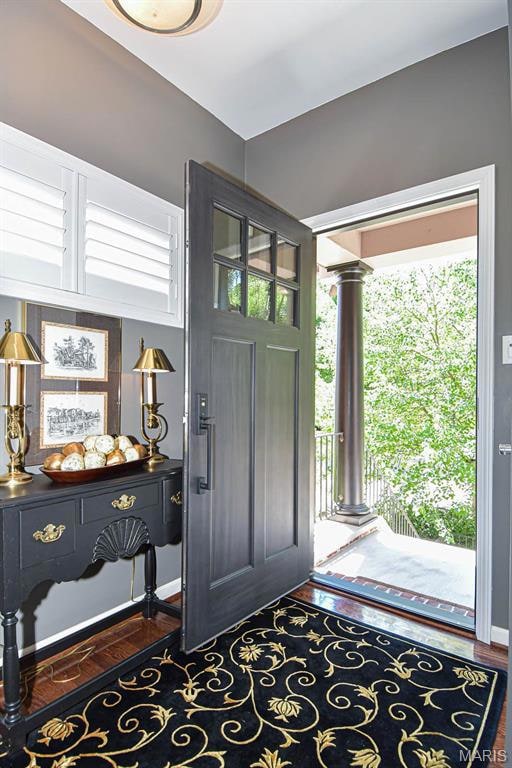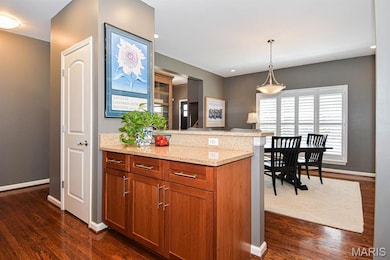2126 Franz Park Saint Louis, MO 63139
Franz Park NeighborhoodHighlights
- Deck
- Center Hall Plan
- Wood Flooring
- Property is near public transit
- Traditional Architecture
- 5-minute walk to Franz Park
About This Home
Welcome to 2126 Franz Park Lane, a distinguished executive rental in the heart of St. Louis, MO. This immaculate residence offers a blend of sophistication and comfort, boasting 3 bedrooms, 2.5 bathrooms, and a generous 1932 square feet of living space. Gleaming hardwood floors through out the main floor. The gourmet kitchen is a chef's delight, showcasing granite counters, stainless steel appliances, an electric oven, a dishwasher, a disposal, a microwave, and a pantry for all your culinary essentials. The living room features gas fireplace, an adjoining deck provides the perfect setting for outdoor relaxation and entertainment. The primary bedroom is a sanctuary of comfort, complete with a walk-in closet and an on-suite bathroom. Additional highlights include air conditioning, forced air heating, laundry facilities, and oversized 2+ car tandem parking for your convenience. Please no pets Location: City
Townhouse Details
Home Type
- Townhome
Year Built
- Built in 2006
Parking
- 2 Car Attached Garage
- Garage Door Opener
- Off-Street Parking
Home Design
- Traditional Architecture
- Brick Veneer
Interior Spaces
- 1,932 Sq Ft Home
- 2-Story Property
- Bookcases
- Ceiling Fan
- Insulated Windows
- Window Treatments
- Panel Doors
- Center Hall Plan
- Entrance Foyer
- Great Room with Fireplace
- Formal Dining Room
- Den
- Basement
Kitchen
- Eat-In Kitchen
- Breakfast Bar
- Gas Oven
- Gas Range
- Microwave
- Dishwasher
- Granite Countertops
- Disposal
Flooring
- Wood
- Carpet
Bedrooms and Bathrooms
- 3 Bedrooms
- Walk-In Closet
Laundry
- Laundry on upper level
- Dryer
- Washer
Home Security
Outdoor Features
- Deck
- Covered Patio or Porch
Location
- Property is near public transit
Schools
- Mason Elem. Elementary School
- Long Middle Community Ed. Center
- Roosevelt High School
Utilities
- Forced Air Heating and Cooling System
- Heating System Uses Natural Gas
- Gas Water Heater
Listing and Financial Details
- Security Deposit $4,000
- Property Available on 12/5/25
- Tenant pays for electricity, gas, internet
- 12 Month Lease Term
- Assessor Parcel Number 4624-02-0147-0
Community Details
Overview
- No Home Owners Association
- 10 Units
Pet Policy
- No Pets Allowed
Security
- Fire and Smoke Detector
Map
Source: MARIS MLS
MLS Number: MIS25073988
APN: 4624-02-0147-0
- 6817 Garner Ave
- 2020 Prather Ave
- 6919 Bruno Ave
- 2118 Mccausland Ave
- 1625 Forest Ave
- 1623 Forest Ave
- 1912 Kraft St
- 1617 Forest Ave
- 6750 Plateau Ave
- 2049 Blendon Place
- 2029 Blendon Place
- 1597 Fairmount Ave
- 1933 Blendon Place
- 2117 Yale Ave
- 1524 Mccausland Ave
- 2213 Yale Ave
- 7027 Plateau Ave
- 2024 Bellevue Ave
- 1511 Fairmount Ave
- 6819 Clyde Terrace
- 1604 Kraft St
- 6735 Dale Ave
- 2754 Hermitage Ave
- 7115 Horner Ave
- 1324 Mccausland Ave Unit 2F
- 7263-7271 Lyndover
- 1340 Yale Ave Unit 2S
- 1429 Tamm Ave Unit 1st floor South
- 7223 Anna Ave
- 1227 Louisville Ave
- 7230 W Park Ave Unit 2nd floor
- 7230 W Park Ave Unit 2
- 6724 Clayton Ave
- 6605-6625 Clayton Ave
- 1458 Graham St
- 6418 Hoffman Ave
- 2420 Simpson Ave
- 6414 Wise Ave
- 6414 Wise Ave
- 6119 Southwest Ave Unit 2F
