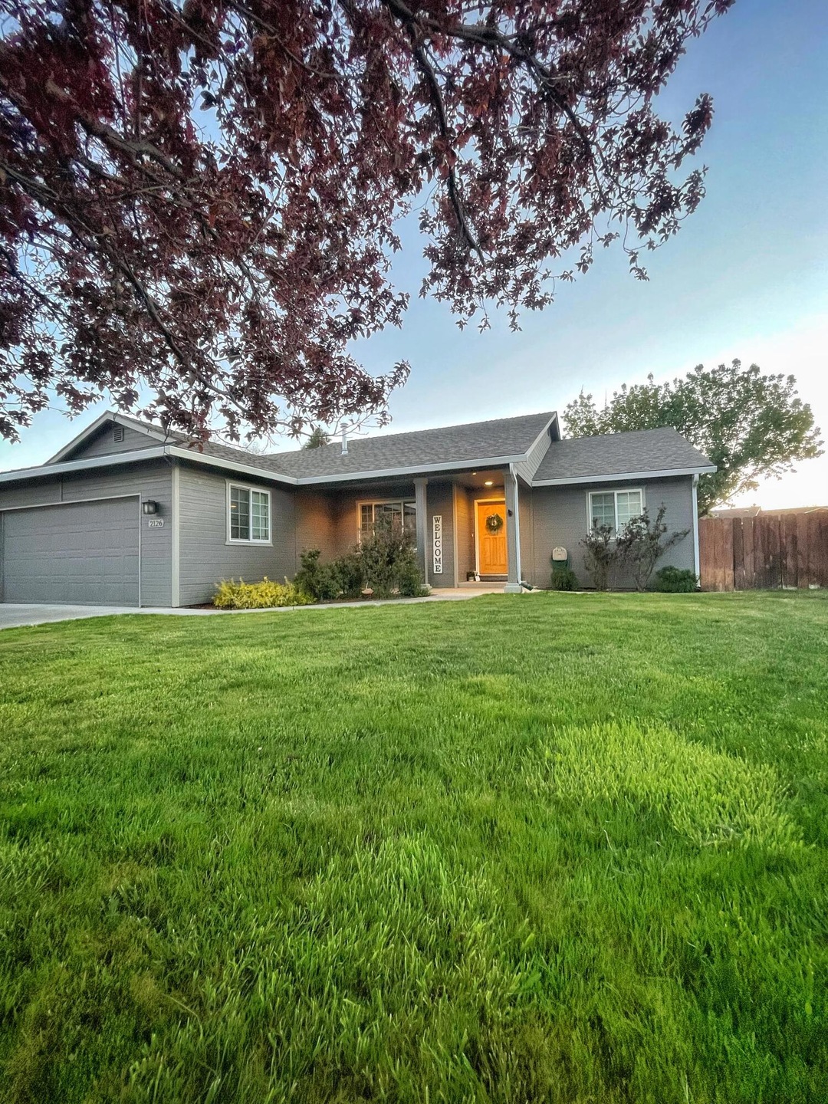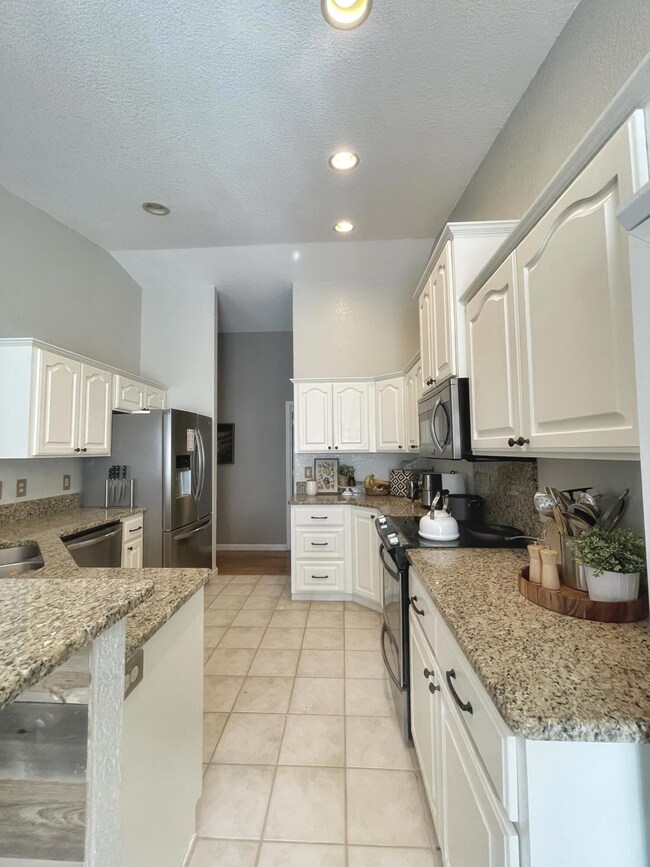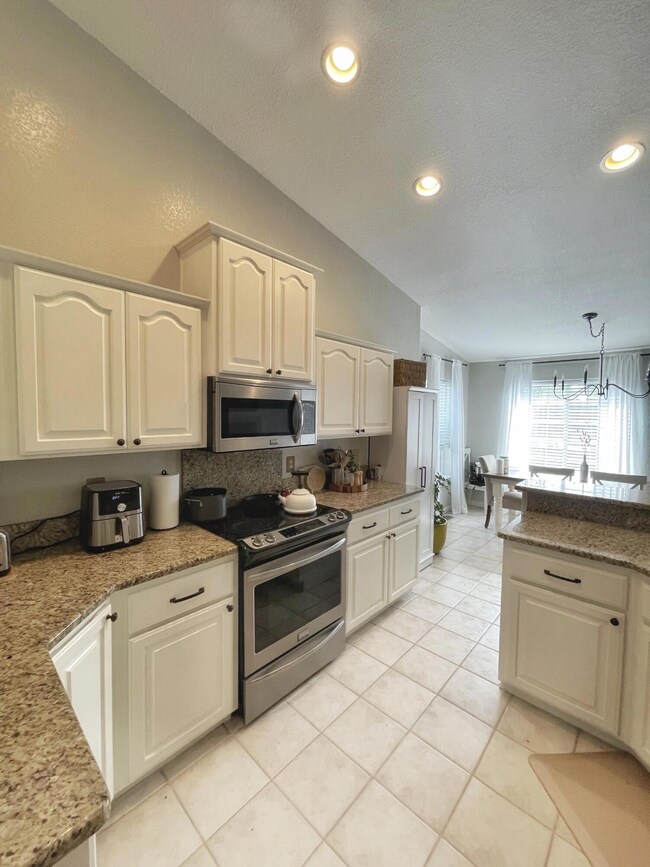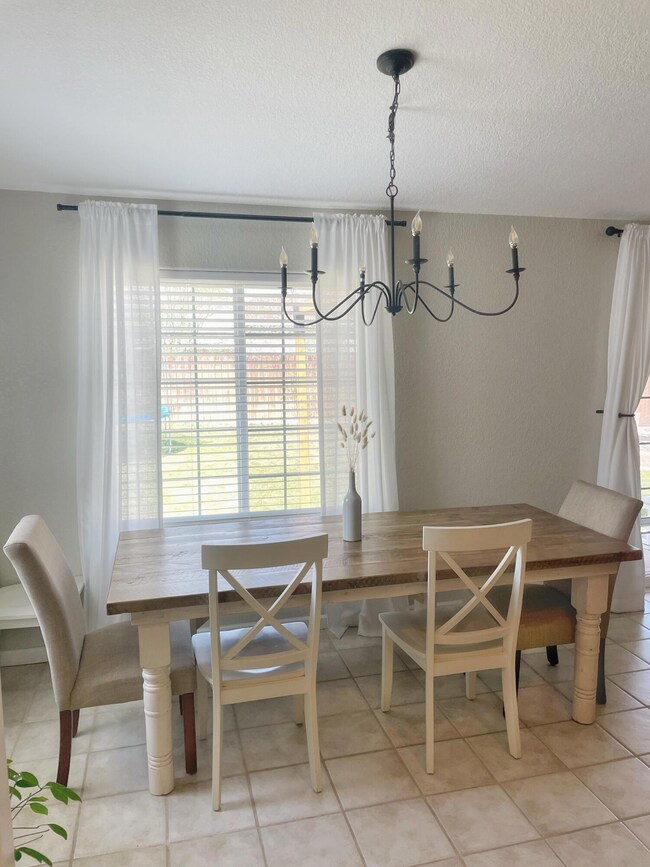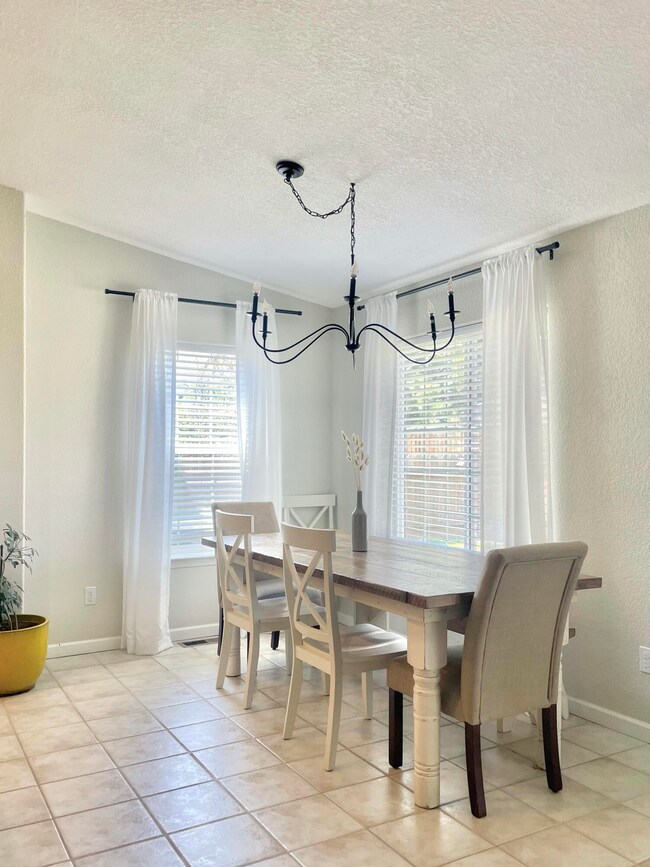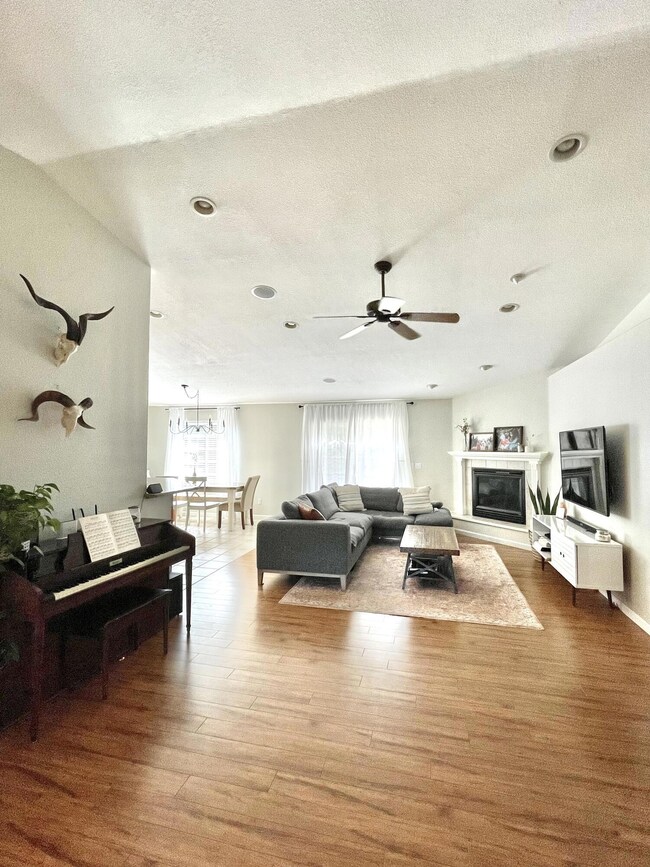
2126 Kelsey Ln Klamath Falls, OR 97603
Highlights
- RV Access or Parking
- Mountain View
- Traditional Architecture
- Open Floorplan
- Vaulted Ceiling
- Bonus Room
About This Home
As of August 2022Enjoy this bright and gorgeous home in a great neighborhood! This home boasts an open concept floor plan with lots of space to entertain inside and out. 3 bedrooms/ 2 bath with a den. Master suite has vaulted ceilings, a walk in closet, dual vanity sinks and a double head walk in shower. Kitchen has granite countertops and stainless steel appliances. Newer LVP flooring and paint throughout. Vaulted ceilings, gas insert fireplace, and a sliding glass door leading to the beautiful back patio. RV parking and a large backyard with a concrete patio, fire pit, large shed, in ground sprinklers with drip system, and a second concrete patio pre-wired for a hot tub. This home is move in ready!
Last Agent to Sell the Property
Save Big Realty License #201215766 Listed on: 05/27/2022
Home Details
Home Type
- Single Family
Est. Annual Taxes
- $2,204
Year Built
- Built in 2003
Lot Details
- 9,148 Sq Ft Lot
- Fenced
- Landscaped
- Level Lot
Parking
- 2 Car Attached Garage
- RV Access or Parking
Property Views
- Mountain
- Territorial
Home Design
- Traditional Architecture
- Frame Construction
- Composition Roof
- Concrete Perimeter Foundation
Interior Spaces
- 1,904 Sq Ft Home
- 1-Story Property
- Open Floorplan
- Vaulted Ceiling
- Ceiling Fan
- Bonus Room
- Laundry Room
Kitchen
- Breakfast Bar
- Oven
- Range
- Microwave
- Dishwasher
- Disposal
Flooring
- Carpet
- Laminate
- Tile
Bedrooms and Bathrooms
- 3 Bedrooms
- Linen Closet
- Walk-In Closet
- 2 Full Bathrooms
- Double Vanity
Outdoor Features
- Patio
- Fire Pit
- Shed
Schools
- Shasta Elementary School
- Henley Middle School
- Henley High School
Utilities
- Forced Air Heating and Cooling System
Community Details
- No Home Owners Association
- Pleasant Vista Subdivision
Listing and Financial Details
- Assessor Parcel Number R884683
Ownership History
Purchase Details
Home Financials for this Owner
Home Financials are based on the most recent Mortgage that was taken out on this home.Purchase Details
Home Financials for this Owner
Home Financials are based on the most recent Mortgage that was taken out on this home.Purchase Details
Purchase Details
Home Financials for this Owner
Home Financials are based on the most recent Mortgage that was taken out on this home.Similar Homes in Klamath Falls, OR
Home Values in the Area
Average Home Value in this Area
Purchase History
| Date | Type | Sale Price | Title Company |
|---|---|---|---|
| Warranty Deed | $375,000 | Amerititle | |
| Warranty Deed | $263,500 | Amerititle | |
| Interfamily Deed Transfer | -- | First American | |
| Interfamily Deed Transfer | -- | First American |
Mortgage History
| Date | Status | Loan Amount | Loan Type |
|---|---|---|---|
| Open | $325,000 | New Conventional | |
| Previous Owner | $40,000 | Credit Line Revolving | |
| Previous Owner | $269,824 | VA | |
| Previous Owner | $20,000 | Stand Alone Second | |
| Previous Owner | $170,500 | New Conventional | |
| Previous Owner | $40,000 | Credit Line Revolving |
Property History
| Date | Event | Price | Change | Sq Ft Price |
|---|---|---|---|---|
| 08/10/2022 08/10/22 | Sold | $375,000 | -5.1% | $197 / Sq Ft |
| 06/13/2022 06/13/22 | Pending | -- | -- | -- |
| 06/02/2022 06/02/22 | Price Changed | $395,000 | -1.2% | $207 / Sq Ft |
| 05/27/2022 05/27/22 | For Sale | $399,900 | +51.8% | $210 / Sq Ft |
| 12/20/2019 12/20/19 | Sold | $263,500 | -4.2% | $138 / Sq Ft |
| 11/02/2019 11/02/19 | Pending | -- | -- | -- |
| 10/28/2019 10/28/19 | For Sale | $275,000 | -- | $144 / Sq Ft |
Tax History Compared to Growth
Tax History
| Year | Tax Paid | Tax Assessment Tax Assessment Total Assessment is a certain percentage of the fair market value that is determined by local assessors to be the total taxable value of land and additions on the property. | Land | Improvement |
|---|---|---|---|---|
| 2024 | $1,178 | $202,310 | -- | -- |
| 2023 | $2,338 | $154,550 | $50,770 | $103,780 |
| 2022 | $2,276 | $190,700 | $0 | $0 |
| 2021 | $2,204 | $185,150 | $0 | $0 |
| 2020 | $2,137 | $179,760 | $0 | $0 |
| 2019 | $2,084 | $174,530 | $0 | $0 |
| 2018 | $2,023 | $169,450 | $0 | $0 |
| 2017 | $1,976 | $164,840 | $0 | $0 |
| 2016 | $1,923 | $160,040 | $0 | $0 |
| 2015 | $1,707 | $141,570 | $0 | $0 |
| 2014 | $1,841 | $155,380 | $0 | $0 |
| 2013 | -- | $140,110 | $0 | $0 |
Agents Affiliated with this Home
-
J
Seller's Agent in 2022
Jared Barnes
Save Big Realty
(541) 223-2222
365 Total Sales
-

Buyer's Agent in 2022
Lori Lester
Lester Realty, Inc.
(541) 591-4558
130 Total Sales
-

Buyer's Agent in 2019
Ryan Weider
Windermere Real Estate Kf
(916) 547-8200
96 Total Sales
Map
Source: Oregon Datashare
MLS Number: 220146603
APN: R884683
- 6214 Bryant Ave
- 2003 Carlson Dr
- 6307 Elder Way
- 5907 Alva Ave
- 5817 Alva Ave
- 6216 Sage Way
- 2003 Kimberly Dr
- 6711 Shasta Way
- 5705 Casa Way
- 2780 Windsor Ave
- 2774 Eastmount St
- 2113 Watson St
- 6160 Delaware Ave
- 6622 Eberlein Ave
- 0 Vermont St
- 6225 Maryland Ave
- 1240 Carlson Dr
- 5306 Cottage Ave Unit 1
- 6800 S 6th St Unit 68
- 6800 S 6th St Unit 1
