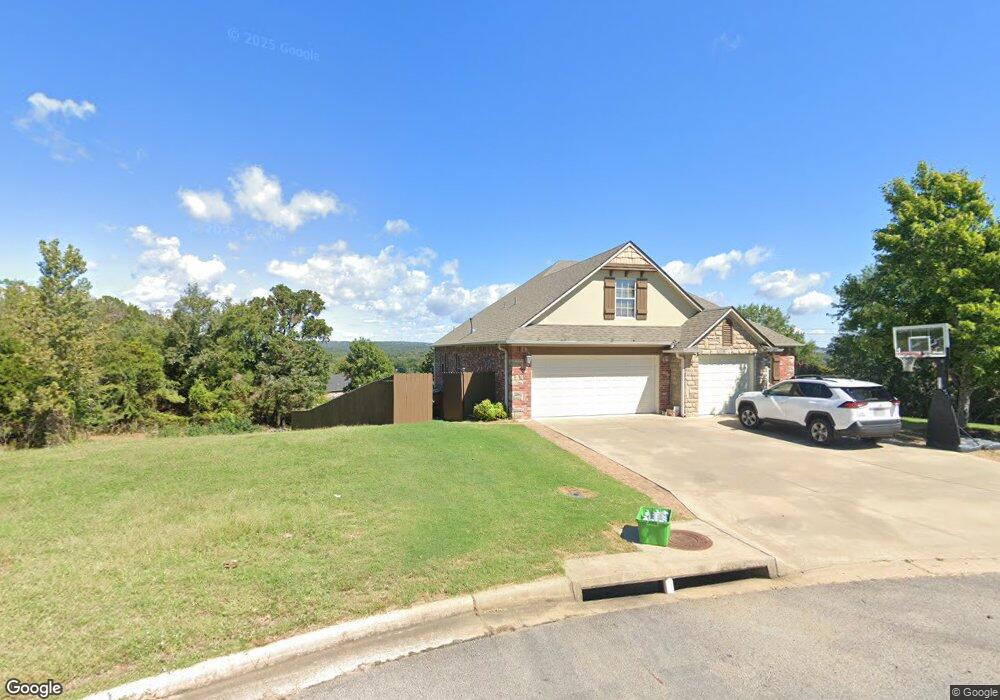2126 Parkway Cir van Buren, AR 72956
Estimated Value: $426,301 - $485,000
--
Bed
1
Bath
2,740
Sq Ft
$163/Sq Ft
Est. Value
About This Home
This home is located at 2126 Parkway Cir, van Buren, AR 72956 and is currently estimated at $446,325, approximately $162 per square foot. 2126 Parkway Cir is a home with nearby schools including City Heights Elementary School, Northridge Middle School, and Van Buren High School.
Ownership History
Date
Name
Owned For
Owner Type
Purchase Details
Closed on
Aug 22, 2012
Sold by
Basham Property Partners Llc and Basham Jeffery Todd
Bought by
Whittington Gary D and Whittington Rebecca L
Current Estimated Value
Home Financials for this Owner
Home Financials are based on the most recent Mortgage that was taken out on this home.
Original Mortgage
$197,300
Outstanding Balance
$31,443
Interest Rate
3.56%
Mortgage Type
New Conventional
Estimated Equity
$414,882
Purchase Details
Closed on
Mar 31, 2011
Sold by
Basham Jeffery Todd
Bought by
Whittington Gary D and Whittington Rebecca L
Home Financials for this Owner
Home Financials are based on the most recent Mortgage that was taken out on this home.
Original Mortgage
$193,200
Interest Rate
5.04%
Mortgage Type
New Conventional
Create a Home Valuation Report for This Property
The Home Valuation Report is an in-depth analysis detailing your home's value as well as a comparison with similar homes in the area
Home Values in the Area
Average Home Value in this Area
Purchase History
| Date | Buyer | Sale Price | Title Company |
|---|---|---|---|
| Whittington Gary D | -- | None Available | |
| Whittington Gary D | $242,000 | -- |
Source: Public Records
Mortgage History
| Date | Status | Borrower | Loan Amount |
|---|---|---|---|
| Open | Whittington Gary D | $197,300 | |
| Previous Owner | Whittington Gary D | $193,200 |
Source: Public Records
Tax History Compared to Growth
Tax History
| Year | Tax Paid | Tax Assessment Tax Assessment Total Assessment is a certain percentage of the fair market value that is determined by local assessors to be the total taxable value of land and additions on the property. | Land | Improvement |
|---|---|---|---|---|
| 2025 | $2,535 | $72,220 | $7,040 | $65,180 |
| 2024 | $2,499 | $72,220 | $7,040 | $65,180 |
| 2023 | $2,438 | $72,220 | $7,040 | $65,180 |
| 2022 | $2,351 | $52,530 | $7,040 | $45,490 |
| 2021 | $2,351 | $52,530 | $7,040 | $45,490 |
| 2020 | $2,351 | $52,530 | $7,040 | $45,490 |
| 2019 | $2,351 | $52,530 | $7,040 | $45,490 |
| 2018 | $2,367 | $52,530 | $7,040 | $45,490 |
| 2017 | $2,238 | $49,860 | $7,040 | $42,820 |
| 2016 | $2,238 | $49,860 | $7,040 | $42,820 |
| 2015 | $2,088 | $49,860 | $7,040 | $42,820 |
| 2014 | $2,088 | $49,860 | $7,040 | $42,820 |
Source: Public Records
Map
Nearby Homes
- 2117 Parkway Cir
- 2710 Parkway Ln
- 2004 Parkridge Dr
- 2000 Park Ridge Dr
- 2452 Park Ave
- 2624 Red Oak Dr
- 2001 Scarlett Oaks
- 2434 Aubrie Cir
- 2411 Dora Rd
- 2205 Quartz Cir
- 1714 River Ridge Rd
- 2600 Pearl Blvd
- 2005 Broken Hill Dr
- 2016 Broken Hill Dr
- TBD Rena Rd
- 843 Richmond Rd
- 4038 Dora Rd
- 1401 Azure Hills Dr
- 1608 Valley View St
- 2203 Marble Cir
- 2209 Parkridge Dr
- 2201 Parkridge Dr
- 2215 Parkridge Dr
- 2116 Parkway Cir
- 2129 Parkway Cir
- 2215 Park Ridge Dr
- 2135 Parkridge Dr
- 2221 Parkridge Dr
- 2135 Park Ridge Dr
- TBD Parkway Cir
- 2131 Parkridge Dr
- 2131 Park Ridge Dr
- 2110 Parkway Cir
- 2225 Parkridge Dr
- 2225 Park Ridge Dr
- 2608 Parkway Ln
- 2702 Parkway Ln
- 2624 Parkway Ln
- 2125 Parkridge Dr
- 2208 Parkridge Dr
