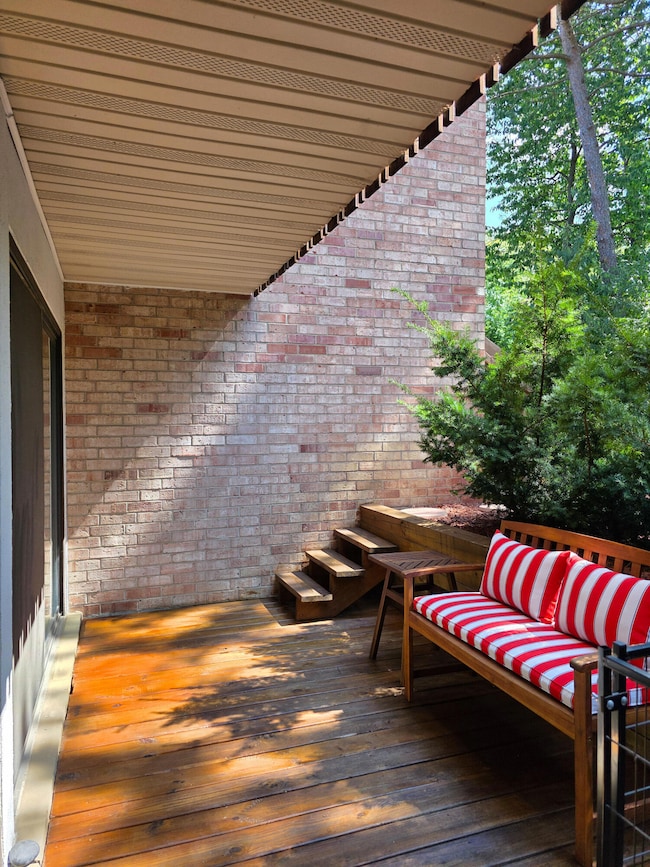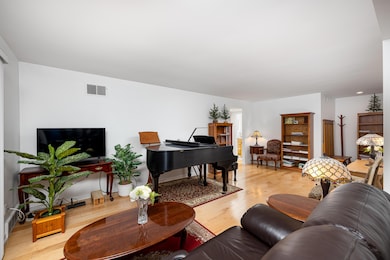2126 Pauline Blvd Unit 104 Ann Arbor, MI 48103
South Maple NeighborhoodEstimated payment $1,774/month
Highlights
- Fitness Center
- Indoor Pool
- Deck
- Dicken Elementary School Rated A
- Indoor Spa
- 4-minute walk to Dicken Woods Nature Area
About This Home
Elegant Living in the City! Discover true pride of ownership in this beautifully maintained ground-floor ranch condominium in Summit View (Walden Hills II), where sophistication, comfort, & resort-style living converge with uncommon grace. The owner, a classical pianist, curated the home with refined sensibilities, creating a residence generous enough for a grand piano, where the evocative backdrop of Chopin & Bach enhances an ambiance of warmth & intentional design.
With 927 square feet of thoughtfully composed space, the home offers the ease of low-maintenance living, while permitting a lived experience larger than its dimensions suggest. Sunlight pours through two expansive glass doorwalls, illuminating the open living & dining areas, while engineered maple hardwood floors provide timeless continuity throughout.
The wonderfully updated kitchen is as functional as it is stylish, featuring quartz countertops, a marble backsplash, stainless steel appliances, a deep farm-style sink with pull-down chef's faucet, & coordinated cabinetry in a lovely natural wood tone.
Life here flows seamlessly outdoors to the largest private patio format in the community, freshly stained with Cabot's Australian Timber Oil. Mature greenery offers both privacy & serenity, while a fairytale stone path leads to your own private back entrance. This south-facing setting offers all-day light, gentle breezes, & a perfect stage for entertaining or unwinding.
The extra-large bedroom surprises with its expansive scale, comfortably accommodating a queen or king bed set while still leaving room for an office, personal gym equipment, additional furnishings, or a dedicated hobby area. Anchored by an oversized walk-in closet with built-in wraparound shelving, the room blends utility with indulgence. The bathroom is equally refined, appointed with Spanish quartz counters, an undermount porcelain sink, abundant vanity storage, sleek hardware, & a tub/shower combination finished in timeless tones.
The foyer enhances daily living with a generous coat closet & two tall, deep pantries that frame the kitchen entrance, offering storage as practical as it is discreet. Adjacent to this space, a transitional area between the foyer & living room serves as an additional anteroom, often customized in this floorplan as a drop zone or mudroom, a reading nook, an office alcove, or even a built-in bar or display area for books & art.
Everyday convenience is assured with a deeded covered carport (#103A, steps from the front entrance), secure digital entry at the unit's front door with Schlage keypad lock, & a keyed-access laundry facility located directly next door, roughly eight feet away. It feels like an extension of the home, yet it is fully equipped with multiple machines & maintained entirely by the HOA. This residents-only utility space also provides secure bike storage & private storage lockers. Recent updates further enhance peace of mind, including a new bathroom exhaust fan motor (2024), a new furnace motor (2025), a Sensi thermostat, & freshly neutral, blemish-free walls.
Walden Hills elevates life beyond the unit with resort-style amenities: an enviable, sparkling indoor pool for year-round swimming, racquetball court, wooden sauna, well-appointed fitness center, & large and welcoming lounge/library with cozy fireplace, stocked games, clubhouse kitchen, multiple study spaces, & private breakout office suites.
Set at one of Ann Arbor's highest elevations, the community is both peaceful & connected, just 1.5 miles from Michigan Stadium & only minutes to the cultural, dining & shopping highlights of downtown Ann Arbor and the old and new west side attractions!
Unit 104 is not the typical condo. It is a meticulously cared-for retreat that offers elegance, privacy & the thoughtful updates and community amenities that today's buyers expect. A home of character & dignity, designed for those with discerning taste, at a truly unbeatable value for the Ann Arbor market.
Schedule your private showing today & experience elegant, enriched city living at its finest!
Additional community information can be found at:
Note: Storage unit #95 is currently in use by the owner - the most conveniently located and largest locker, set just inside the laundry room. This non-deeded locker can be transferred to new owner via hand-off. The system is typically first come first serve as needed by residents, and there are many extra lockers available in the large storage room accessed via the back door in the laundry room.
Property Details
Home Type
- Condominium
Est. Annual Taxes
- $2,781
Year Built
- Built in 1959
Lot Details
- Private Entrance
- Privacy Fence
- Shrub
- Terraced Lot
- Wooded Lot
- Garden
HOA Fees
- $490 Monthly HOA Fees
Home Design
- Contemporary Architecture
- Traditional Architecture
- Flat Roof Shape
- Brick Exterior Construction
- Slab Foundation
- Shingle Roof
- Mixed Roof Materials
- Wood Siding
- HardiePlank Siding
- Shingle Siding
Interior Spaces
- 927 Sq Ft Home
- 1-Story Property
- Insulated Windows
- Garden Windows
- Window Screens
- Living Room
- Dining Area
- Indoor Spa
- Sauna
- Home Gym
Kitchen
- Eat-In Kitchen
- Range
- Microwave
- Dishwasher
- Disposal
Bedrooms and Bathrooms
- 1 Main Level Bedroom
- 1 Full Bathroom
Laundry
- Laundry Room
- Laundry on main level
Basement
- Walk-Out Basement
- Basement Window Egress
Home Security
Parking
- Detached Garage
- Carport
Pool
- Indoor Pool
- In Ground Pool
Outdoor Features
- Balcony
- Deck
- Covered Patio or Porch
- Terrace
Location
- Mineral Rights Excluded
- Interior Unit
Schools
- Dicken Elementary School
- Slauson Middle School
- Pioneer High School
Utilities
- Forced Air Heating and Cooling System
- Heating System Uses Natural Gas
- Natural Gas Water Heater
- High Speed Internet
- Internet Available
- Phone Available
- Cable TV Available
Community Details
Overview
- Association fees include water, trash, snow removal, sewer, lawn/yard care
- Association Phone (734) 769-2344
- Walden Hills II Condos
- Walden Hills II Condo Subdivision
Amenities
- Sauna
- Meeting Room
- Community Library
- Laundry Facilities
- Community Storage Space
Recreation
- Tennis Courts
- Fitness Center
- Community Indoor Pool
- Community Spa
- Trails
Pet Policy
- Pets Allowed
Security
- Carbon Monoxide Detectors
- Fire and Smoke Detector
Map
Home Values in the Area
Average Home Value in this Area
Tax History
| Year | Tax Paid | Tax Assessment Tax Assessment Total Assessment is a certain percentage of the fair market value that is determined by local assessors to be the total taxable value of land and additions on the property. | Land | Improvement |
|---|---|---|---|---|
| 2025 | $2,444 | $85,300 | $0 | $0 |
| 2024 | $2,384 | $82,300 | $0 | $0 |
| 2023 | $2,582 | $77,700 | $0 | $0 |
| 2022 | $3,126 | $73,200 | $0 | $0 |
| 2021 | $3,037 | $73,100 | $0 | $0 |
| 2020 | $2,942 | $59,600 | $0 | $0 |
| 2019 | $2,806 | $51,300 | $51,300 | $0 |
| 2018 | $2,753 | $46,700 | $0 | $0 |
| 2017 | $2,656 | $46,200 | $0 | $0 |
| 2016 | $2,588 | $41,825 | $0 | $0 |
| 2015 | $1,925 | $41,700 | $0 | $0 |
| 2014 | $1,925 | $31,334 | $0 | $0 |
| 2013 | -- | $31,334 | $0 | $0 |
Property History
| Date | Event | Price | List to Sale | Price per Sq Ft |
|---|---|---|---|---|
| 09/12/2025 09/12/25 | For Sale | $199,900 | -- | $216 / Sq Ft |
Purchase History
| Date | Type | Sale Price | Title Company |
|---|---|---|---|
| Warranty Deed | $70,000 | Capital Title Ins Agency | |
| Quit Claim Deed | -- | Capital Title Ins Agency | |
| Deed | $102,000 | -- |
Mortgage History
| Date | Status | Loan Amount | Loan Type |
|---|---|---|---|
| Closed | $0 | No Value Available |
Source: MichRIC
MLS Number: 25046559
APN: 09-31-208-271
- 2124 Pauline Blvd Unit 307
- 2150 Pauline Blvd
- 2120 Pauline Blvd Unit 305
- 2155 Pauline Ct
- 1265 S Maple Rd Unit 207
- 1225 S Maple Rd Unit 307
- 1235 S Maple Rd Unit 101
- 1235 S Maple Rd Unit 302
- 2127 Pauline Ct
- 2066 Norfolk St
- 1599 Scio Ridge Rd
- 1041 E Summerfield Glen Cir
- 1836 Virnankay Cir
- 1740 S Maple Rd Unit 2
- 1008 W Summerfield Glen Cir
- 921 E Summerfield Glen Cir Unit 29
- 922 W Summerfield Glen Cir Unit 110
- 2564 W Towne St
- 1720 Avondale Ave
- 1343 Timmins Dr Unit 8
- 2124 Pauline Blvd Unit 205
- 2118 Pauline Blvd
- 1265 S Maple Rd Unit 305
- 2501 Avant Ave
- 1023 Bluestem Ln
- 2845 Sagebrush Cir
- 1235 N Bay Dr Unit 97
- 1304 N Bay Dr Unit 137
- 854 W Summerfield Glen Cir Unit 854 Summerfield Glen
- 854 W Summerfield Glen Cir Unit 116
- 1692 Scio Ridge Rd
- 1100 Rabbit Run Cir
- 1139 Joyce Ln Unit 68
- 1125 Joyce Ln
- 2116 Thaler Ave Unit 1
- 1237 Meadowbrook Ave
- 1929 Harley Dr
- 1210 W Stadium Blvd
- 815 Hewett Dr
- 229 Collingwood Dr Unit 4







