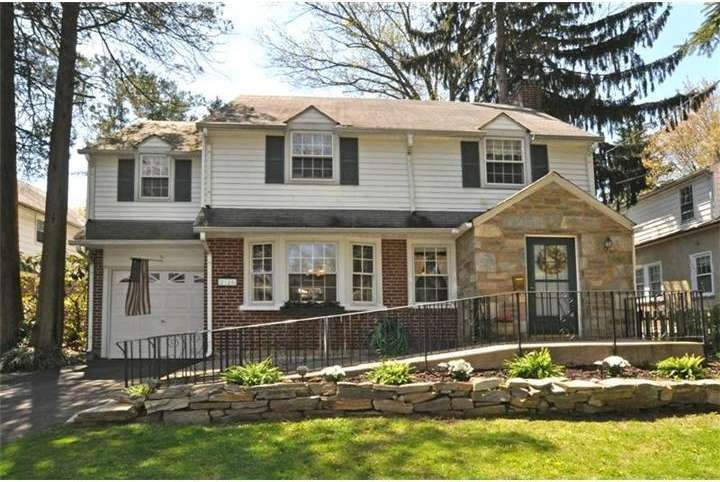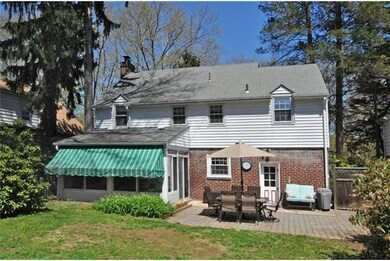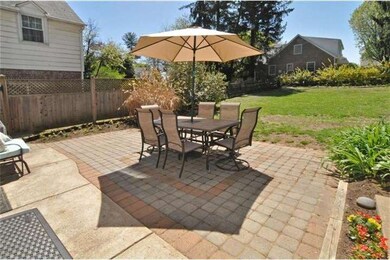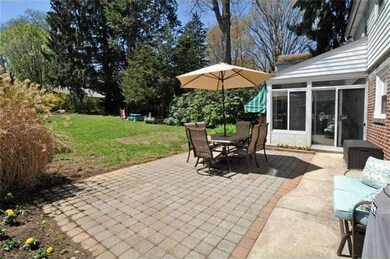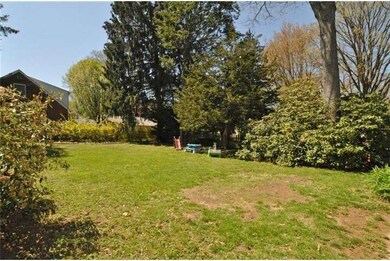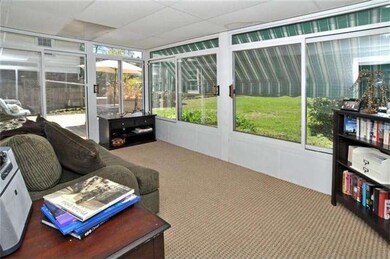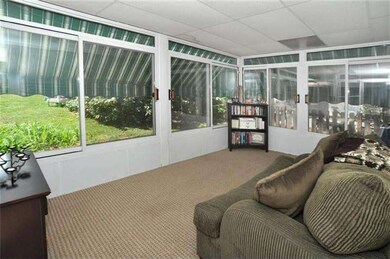
2126 Pleasant Ave Glenside, PA 19038
Highlights
- Commercial Range
- Colonial Architecture
- Attic
- Abington Senior High School Rated A-
- Wood Flooring
- 2 Fireplaces
About This Home
As of May 2019In popular Glenside Gardens sits this well maintained colonial with plenty of shade trees, fenced rear yard, enclosed sun porch and paver patio. Unique accents include arched entries, glass french door to sun porch, angled ceilings and hardwood floors. Living room has a marble, wood burning fireplace; dining room has a triple bay window; kitchen with breakfast bar counter, maple double sided hanging glass door cabinets and custom tile backsplash; finished basement with dry bar, ceramic tile floor, Berber carpeting, recessed lights, gas fireplace, storage, laundry room and powder room. Completing this home is the enclosed sun porch with siding glass doors and sliding glass windows with screens overlooking the fenced rear yard.
Last Agent to Sell the Property
ANNE CRANE
Coldwell Banker Realty Listed on: 04/26/2013
Co-Listed By
CATHERINE DELUCCA
Coldwell Banker Realty
Last Buyer's Agent
PAUL DICICCO
Addison Wolfe Real Estate License #TREND:60016303
Home Details
Home Type
- Single Family
Est. Annual Taxes
- $4,766
Year Built
- Built in 1941
Lot Details
- 7,500 Sq Ft Lot
- Back, Front, and Side Yard
- Property is in good condition
Parking
- 1 Car Attached Garage
- 2 Open Parking Spaces
- Driveway
Home Design
- Colonial Architecture
- Brick Exterior Construction
- Pitched Roof
- Shingle Roof
- Aluminum Siding
- Stucco
Interior Spaces
- 1,426 Sq Ft Home
- Property has 2 Levels
- 2 Fireplaces
- Marble Fireplace
- Gas Fireplace
- Family Room
- Living Room
- Dining Room
- Attic
Kitchen
- Breakfast Area or Nook
- Self-Cleaning Oven
- Commercial Range
- Dishwasher
- Disposal
Flooring
- Wood
- Wall to Wall Carpet
- Vinyl
Bedrooms and Bathrooms
- 3 Bedrooms
- En-Suite Primary Bedroom
Finished Basement
- Basement Fills Entire Space Under The House
- Laundry in Basement
Outdoor Features
- Patio
- Porch
Schools
- Copper Beech Elementary School
- Abington Junior Middle School
- Abington Senior High School
Utilities
- Central Air
- Radiator
- Heating System Uses Gas
- Hot Water Heating System
- 100 Amp Service
- Natural Gas Water Heater
Community Details
- No Home Owners Association
- Glenside Gardens Subdivision
Listing and Financial Details
- Tax Lot 021
- Assessor Parcel Number 30-00-54260-007
Ownership History
Purchase Details
Home Financials for this Owner
Home Financials are based on the most recent Mortgage that was taken out on this home.Purchase Details
Home Financials for this Owner
Home Financials are based on the most recent Mortgage that was taken out on this home.Purchase Details
Home Financials for this Owner
Home Financials are based on the most recent Mortgage that was taken out on this home.Purchase Details
Home Financials for this Owner
Home Financials are based on the most recent Mortgage that was taken out on this home.Purchase Details
Similar Homes in the area
Home Values in the Area
Average Home Value in this Area
Purchase History
| Date | Type | Sale Price | Title Company |
|---|---|---|---|
| Deed | $360,000 | None Available | |
| Deed | $319,000 | None Available | |
| Deed | $310,000 | None Available | |
| Deed | $321,000 | Ta Title Insurance Co | |
| Deed | $150,000 | -- |
Mortgage History
| Date | Status | Loan Amount | Loan Type |
|---|---|---|---|
| Open | $35,000 | New Conventional | |
| Open | $142,200 | New Conventional | |
| Closed | $30,000 | New Conventional | |
| Closed | $115,000 | New Conventional | |
| Previous Owner | $313,186 | FHA | |
| Previous Owner | $279,000 | No Value Available | |
| Previous Owner | $52,519 | No Value Available | |
| Previous Owner | $51,000 | Credit Line Revolving |
Property History
| Date | Event | Price | Change | Sq Ft Price |
|---|---|---|---|---|
| 05/10/2019 05/10/19 | Sold | $360,000 | +1.4% | $206 / Sq Ft |
| 04/08/2019 04/08/19 | For Sale | $355,000 | +11.3% | $203 / Sq Ft |
| 06/27/2013 06/27/13 | Sold | $319,000 | 0.0% | $224 / Sq Ft |
| 04/28/2013 04/28/13 | Pending | -- | -- | -- |
| 04/26/2013 04/26/13 | For Sale | $319,000 | -- | $224 / Sq Ft |
Tax History Compared to Growth
Tax History
| Year | Tax Paid | Tax Assessment Tax Assessment Total Assessment is a certain percentage of the fair market value that is determined by local assessors to be the total taxable value of land and additions on the property. | Land | Improvement |
|---|---|---|---|---|
| 2025 | $6,319 | $136,470 | $46,170 | $90,300 |
| 2024 | $6,319 | $136,470 | $46,170 | $90,300 |
| 2023 | $6,056 | $136,470 | $46,170 | $90,300 |
| 2022 | $5,862 | $136,470 | $46,170 | $90,300 |
| 2021 | $5,547 | $136,470 | $46,170 | $90,300 |
| 2020 | $5,467 | $136,470 | $46,170 | $90,300 |
| 2019 | $5,467 | $136,470 | $46,170 | $90,300 |
| 2018 | $5,467 | $136,470 | $46,170 | $90,300 |
| 2017 | $5,306 | $136,470 | $46,170 | $90,300 |
| 2016 | $5,253 | $136,470 | $46,170 | $90,300 |
| 2015 | $4,938 | $136,470 | $46,170 | $90,300 |
| 2014 | $4,938 | $136,470 | $46,170 | $90,300 |
Agents Affiliated with this Home
-
Nicholas Ciliberto

Seller's Agent in 2019
Nicholas Ciliberto
EXP Realty, LLC
(267) 446-1622
90 Total Sales
-
Joseph Rey

Buyer's Agent in 2019
Joseph Rey
RE/MAX
(215) 681-8093
1 in this area
164 Total Sales
-
A
Seller's Agent in 2013
ANNE CRANE
Coldwell Banker Realty
-
C
Seller Co-Listing Agent in 2013
CATHERINE DELUCCA
Coldwell Banker Realty
-
P
Buyer's Agent in 2013
PAUL DICICCO
Addison Wolfe Real Estate
Map
Source: Bright MLS
MLS Number: 1003424522
APN: 30-00-54260-007
- 738 Hillcrest Ave
- 2132 Jenkintown Rd
- 414 Highland Ave
- 547 Baeder Rd
- 600 Runnymede Ave
- 2229 Oakdale Ave
- 926 Bradfield Rd
- 868 Tyson Ave
- 1000 Old York Rd
- 502 Elm Ave
- 628 Edge Hill Rd
- 1086 Edge Hill Rd
- 231 Roberts Ave
- 11 North Ave
- 1081 Wynnwood Rd
- 200 Hillside Ave Unit 20
- 1972 Susquehanna Rd
- 401 Linden St
- 619 Paxson Ave
- 1092 Tyson Ave
