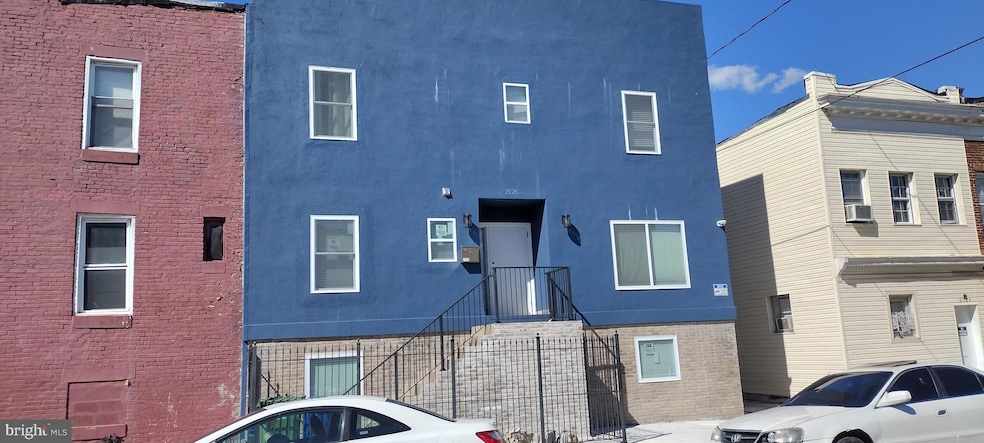2126 Presbury St Baltimore, MD 21217
Easterwood Neighborhood
4
Beds
3.5
Baths
--
Sq Ft
680
Sq Ft Lot
Highlights
- New Construction
- No HOA
- Dogs and Cats Allowed
- Colonial Architecture
- Forced Air Heating and Cooling System
- Property is in excellent condition
About This Home
Newly constructed fully furnished property boast 4 levels with huge 4th level rooftop deck area with rooftop panoramic view. 4 generous bedrooms, 3.5 bathrooms. New everything. laundry room, hot water heater, furnace, studio, Stainless Steel Appliances. Tenant pays all utilities. Possible rent to own also as the property is licensed as a 4-resident assisted living facility with OHCQ Certification. Verifiable income of at least 3x monthly rent and 650 minimum credit score is necessary to quality. Security deposit is the same as first months rent. Contact listing agent for more information.
Townhouse Details
Home Type
- Townhome
Est. Annual Taxes
- $70
Year Built
- Built in 2024 | New Construction
Lot Details
- 680 Sq Ft Lot
- Property is in excellent condition
Parking
- On-Street Parking
Home Design
- Semi-Detached or Twin Home
- Colonial Architecture
- Brick Exterior Construction
- Brick Foundation
Interior Spaces
- Property has 4 Levels
- Basement Fills Entire Space Under The House
- Laundry on lower level
Kitchen
- Oven
- Microwave
- Dishwasher
Bedrooms and Bathrooms
Utilities
- Forced Air Heating and Cooling System
- Electric Water Heater
- No Septic System
Listing and Financial Details
- Residential Lease
- Security Deposit $3,200
- Tenant pays for all utilities
- 1-Month Min and 6-Month Max Lease Term
- Available 8/28/25
- $35 Application Fee
- $100 Repair Deductible
- Assessor Parcel Number 0315372301 045A
Community Details
Overview
- No Home Owners Association
- Easterwood Subdivision
Pet Policy
- Pet Deposit $500
- Dogs and Cats Allowed
Map
Source: Bright MLS
MLS Number: MDBA2180910
APN: 2301-045A
Nearby Homes
- 2119 Westwood Ave
- 2103 Westwood Ave
- 1626 N Smallwood St
- 1711 N Pulaski St
- 2106 Westwood Ave
- 1806 N Pulaski St
- 1606 N Smallwood St
- 1731 N Bentalou St
- 1816 N Smallwood St
- 2210 Baker St
- 1813 N Bentalou St
- 1642 N Bentalou St
- 1726 N Bentalou St
- 2209 Baker St
- 1806 N Bentalou St
- 1529 N Smallwood St
- 1808 N Bentalou St
- 1721 Ruxton Ave
- 2029 W North Ave
- 1820 N Payson St
- 2005 Westwood Ave
- 2029 W North Ave
- 1614 Ruxton Ave
- 1617 N Warwick Ave
- 1609 Mckean Ave Unit 1
- 2018 N Monroe St
- 2201 N Pulaski St
- 1428 N Fulton Ave
- 2022 N Fulton Ave
- 2306 Winchester St
- 2136 N Fulton Ave Unit 1
- 2315 N Pulaski St Unit 1
- 2315 N Pulaski St Unit 2
- 2636 W North Ave
- 1314 N Mount St
- 2735 W North Ave Unit 3
- 1516 N Stricker St
- 2325 Reisterstown Rd Unit A
- 2300 N Fulton Ave Unit B
- 2100 Ashburton St Unit B







