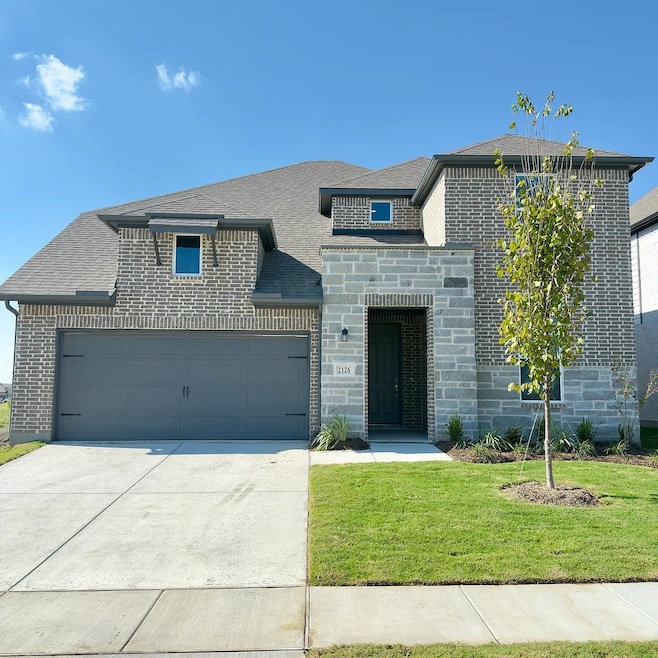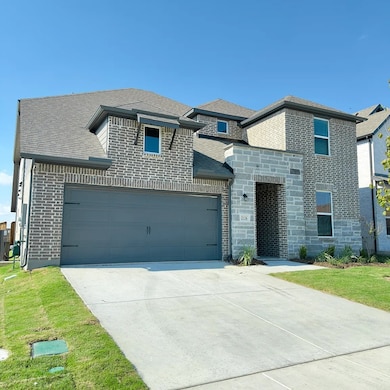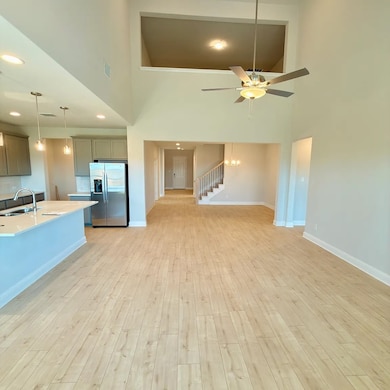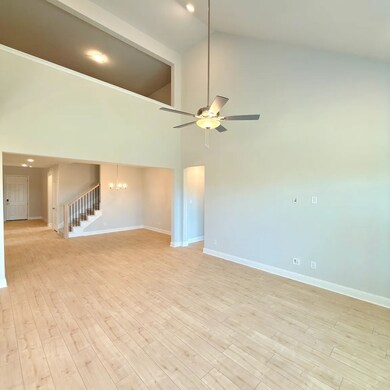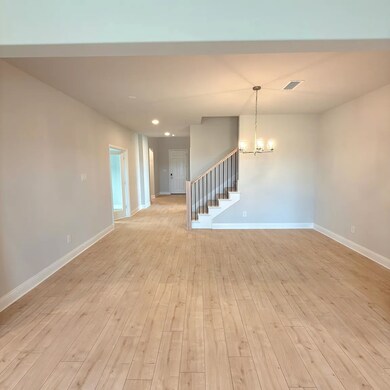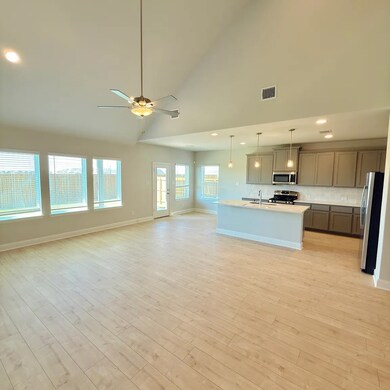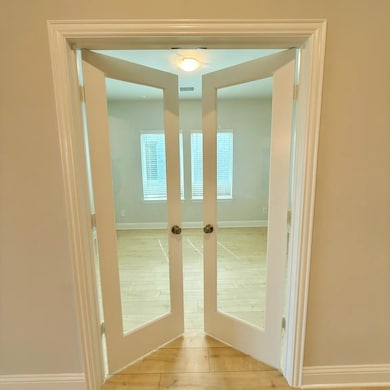2126 Rhodora Ave Forney, TX 75126
Windmill Farms NeighborhoodHighlights
- Open Floorplan
- Traditional Architecture
- Private Yard
- Vaulted Ceiling
- Loft
- Covered Patio or Porch
About This Home
Spacious 5-Bedroom Home with Premium Upgrades Ready for Immediate Move-In! Welcome to this beautifully designed new construction home, offering comfort, space, and modern convenience in a highly sought-after community. This expansive 5-bedroom, 4-bathroom residence includes a dedicated home office, spacious game room, dedicated dining area and a 2-car garage, making it ideal for families and professionals alike. Step inside to find an open-concept layout with vaulted ceilings and large dual-pane energy-efficient windows that fill the living area with natural light. The chef-inspired kitchen features a generous center island, upgraded 42 in. cabinets, solid surface countertops, GE stainless steel appliances including a gas range, built-in microwave, and dishwasher. Additional highlights include under-cabinet lighting, ceramic tile backsplash, recessed can lighting, and a large walk-in pantry. The private primary suite on the main floor boasts dual sinks, a garden soaker tub, a walk-in ceramic tile shower with glass enclosure, upgraded lighting, and elegant finishes throughout. Upstairs, you'll find a game room, three additional bedrooms, and two full bathrooms, providing plenty of space for family or guests. Enjoy outdoor living with a covered patio, fully fenced private backyard, and full landscaping with sprinkler system and trees. This smart home also comes equipped with ceiling fans, upgraded flooring, and energy-efficient features throughout. Community amenities include, Resort-style pool, Scenic walking trails, Green spaces, Walkable to top-rated schools. Located with easy access to I-30, I-635, I-80, I-20, and PGBT-161, you're just minutes from downtown Dallas, North Dallas, shopping, dining, and recreation. Don't miss the opportunity to lease this beautifully upgraded home in a vibrant, connected community.
Listing Agent
Monument Realty Brokerage Phone: 469-381-0060 License #0797856 Listed on: 11/04/2025

Home Details
Home Type
- Single Family
Year Built
- Built in 2025
Lot Details
- 5,750 Sq Ft Lot
- Wood Fence
- Landscaped
- Few Trees
- Private Yard
- Back Yard
HOA Fees
- $67 Monthly HOA Fees
Parking
- 2 Car Direct Access Garage
- Front Facing Garage
- Single Garage Door
- Driveway
Home Design
- Traditional Architecture
- Brick Exterior Construction
- Slab Foundation
- Composition Roof
Interior Spaces
- 3,200 Sq Ft Home
- 2-Story Property
- Open Floorplan
- Built-In Features
- Vaulted Ceiling
- Ceiling Fan
- Recessed Lighting
- Decorative Lighting
- Window Treatments
- Loft
- Fire and Smoke Detector
Kitchen
- Eat-In Kitchen
- Walk-In Pantry
- Gas Range
- Microwave
- Dishwasher
- Kitchen Island
- Disposal
Flooring
- Carpet
- Ceramic Tile
- Luxury Vinyl Plank Tile
Bedrooms and Bathrooms
- 5 Bedrooms
- Walk-In Closet
- 4 Full Bathrooms
- Soaking Tub
Laundry
- Laundry in Utility Room
- Washer and Dryer Hookup
Outdoor Features
- Covered Patio or Porch
- Exterior Lighting
- Rain Gutters
Schools
- Crosby Elementary School
- North Forney High School
Utilities
- Central Heating and Cooling System
Listing and Financial Details
- Residential Lease
- Property Available on 11/4/25
- Tenant pays for all utilities
- 12 Month Lease Term
- Legal Lot and Block 3 / N
- Assessor Parcel Number 236260
Community Details
Overview
- Association fees include management
- Essex Property Management Association
- Walden Pond South Subdivision
Pet Policy
- Call for details about the types of pets allowed
Map
Source: North Texas Real Estate Information Systems (NTREIS)
MLS Number: 21103689
- 2131 Rhodora Ave
- 2122 Rhodora Ave
- O'Brien Plan at Walden Pond South - Walden Pond
- Lombardi Plan at Walden Pond South - Walden Pond
- Ryder Plan at Walden Pond South - Walden Pond
- Wimbledon Plan at Walden Pond South - Walden Pond
- Pennant Plan at Walden Pond South - Walden Pond
- Stanley Plan at Walden Pond South - Walden Pond
- Jasmine Plan at Walden Pond South - Walden Pond
- Isabela Plan at Walden Pond South - Walden Pond
- Falkirk Plan at Walden Pond South - Walden Pond
- Kiara Plan at Walden Pond South - Walden Pond
- Bonhill Plan at Walden Pond South - Walden Pond
- Aurora Plan at Walden Pond South - Walden Pond
- Elinor II Plan at Walden Pond South - Walden Pond
- Amelia Plan at Walden Pond South - Walden Pond
- Linwood Plan at Walden Pond South - Walden Pond
- Gifford Plan at Walden Pond South - Walden Pond
- Mirabel Plan at Walden Pond South - Walden Pond
- Huntly Plan at Walden Pond South - Walden Pond
- 2214 Walden Pond Blvd
- 1105 N Gateway Blvd
- 2110 Fresia Ln
- 1205 N Gateway Blvd
- 1450 Whaley Dr
- 2037 Fairview Dr
- 4404 Thalia Way
- 1543 Gentle Night Dr
- 1550 Gentle Night Dr
- 2042 Brook Meadow Dr
- 2032 Fairview Dr
- 1134 Arborwood Dr
- 2012 Cone Flower Dr
- 1100 N Gateway Blvd N
- 1200 N Gateway Blvd
- 1602 Grassy Pond Rd
- 1300 Gateway Blvd
- 2210 Sumac Dr
- 2215 Sumac Dr
- 1759 Gleasondale Place
