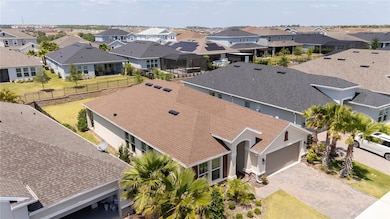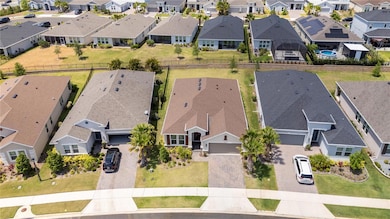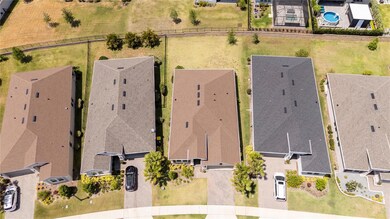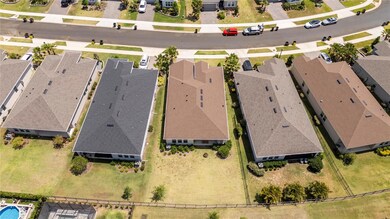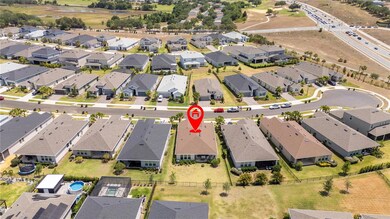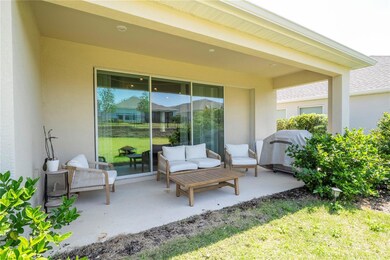2126 Ridge Pointe Ln Clermont, FL 34715
Estimated payment $3,365/month
Highlights
- Clubhouse
- Vaulted Ceiling
- Great Room
- Lake Minneola High School Rated A-
- Traditional Architecture
- Community Pool
About This Home
This home offers 3 bedrooms PLUS a private office and an enclosed flex room with a door that can easily serve as a 4th or even 5th bedroom – providing incredible versatility for your lifestyle. Don’t miss this opportunity to own a great home in The Canyons at Highlands Ranch!
Packed with upgrades, this single-story residence features 2,055 sq. ft. of thoughtfully designed living space. An inviting front porch welcomes you into the foyer. To your left, discover a private study with custom built-in cabinetry, and further down, a fully enclosed flex room with door – perfect for an additional bedroom, playroom, or media space.
The owner’s suite is a true retreat, offering twin walk-in closets, an oval soaking tub, dual vanities, a walk-in shower, and a private enclosed commode. Secondary bedrooms share a full bath. The laundry room also includes custom built-in cabinetry for added convenience.
Additional upgrades include a gourmet kitchen, paver driveway and entry, and a pocket sliding glass door that seamlessly blends indoor and outdoor living.
Listing Agent
EMPIRE NETWORK REALTY Brokerage Phone: 407-440-3798 License #3437270 Listed on: 05/04/2025

Co-Listing Agent
EMPIRE NETWORK REALTY Brokerage Phone: 407-440-3798 License #3525154
Home Details
Home Type
- Single Family
Est. Annual Taxes
- $7,317
Year Built
- Built in 2023
Lot Details
- 6,250 Sq Ft Lot
- South Facing Home
HOA Fees
- $138 Monthly HOA Fees
Parking
- 2 Car Attached Garage
- Garage Door Opener
- Driveway
Home Design
- Traditional Architecture
- Slab Foundation
- Shingle Roof
- Block Exterior
- Stucco
Interior Spaces
- 2,055 Sq Ft Home
- Vaulted Ceiling
- Sliding Doors
- Great Room
- Dining Room
- Den
- Inside Utility
- Laundry Room
- Utility Room
Kitchen
- Dinette
- Built-In Oven
- Cooktop
- Microwave
- Dishwasher
- Disposal
Flooring
- Carpet
- Tile
Bedrooms and Bathrooms
- 3 Bedrooms
- Walk-In Closet
- 2 Full Bathrooms
- Soaking Tub
Eco-Friendly Details
- Reclaimed Water Irrigation System
Schools
- Grassy Lake Elementary School
- East Ridge Middle School
- Lake Minneola High School
Utilities
- Central Heating and Cooling System
- Heating System Uses Natural Gas
- Tankless Water Heater
- Gas Water Heater
- Phone Available
- Cable TV Available
Listing and Financial Details
- Visit Down Payment Resource Website
- Tax Lot 71
- Assessor Parcel Number 15-22-26-0166-000-07100
Community Details
Overview
- Beacon Community Management Association, Phone Number (877) 494-1099
- Built by Taylor Morrison
- Canyons At Highland Ranch Subdivision, St. Thomas C Floorplan
Amenities
- Clubhouse
Recreation
- Community Basketball Court
- Community Playground
- Community Pool
Map
Home Values in the Area
Average Home Value in this Area
Tax History
| Year | Tax Paid | Tax Assessment Tax Assessment Total Assessment is a certain percentage of the fair market value that is determined by local assessors to be the total taxable value of land and additions on the property. | Land | Improvement |
|---|---|---|---|---|
| 2025 | -- | $442,019 | $123,200 | $318,819 |
| 2024 | -- | $442,019 | $123,200 | $318,819 |
| 2023 | $1,081 | $75,600 | $75,600 | $0 |
| 2022 | $870 | $50,000 | $50,000 | $0 |
| 2021 | $0 | $0 | $0 | $0 |
Property History
| Date | Event | Price | List to Sale | Price per Sq Ft | Prior Sale |
|---|---|---|---|---|---|
| 09/24/2025 09/24/25 | Price Changed | $499,900 | -2.0% | $243 / Sq Ft | |
| 09/11/2025 09/11/25 | Price Changed | $510,000 | -1.9% | $248 / Sq Ft | |
| 08/13/2025 08/13/25 | Price Changed | $520,000 | -2.8% | $253 / Sq Ft | |
| 05/04/2025 05/04/25 | For Sale | $535,000 | 0.0% | $260 / Sq Ft | |
| 06/27/2024 06/27/24 | Rented | $2,700 | 0.0% | -- | |
| 06/10/2024 06/10/24 | Under Contract | -- | -- | -- | |
| 06/06/2024 06/06/24 | For Rent | $2,700 | 0.0% | -- | |
| 06/30/2023 06/30/23 | Sold | $495,750 | -3.7% | $241 / Sq Ft | View Prior Sale |
| 02/15/2023 02/15/23 | Pending | -- | -- | -- | |
| 01/26/2023 01/26/23 | Price Changed | $515,000 | -3.6% | $251 / Sq Ft | |
| 12/16/2022 12/16/22 | Price Changed | $534,000 | -0.3% | $260 / Sq Ft | |
| 10/12/2022 10/12/22 | For Sale | $535,505 | -- | $261 / Sq Ft |
Source: Stellar MLS
MLS Number: O6305878
APN: 15-22-26-0166-000-07100
- 2142 Ridge Pointe Ln
- 2139 Ridge Pointe Ln
- 2110 Old Hollow Ln
- 2143 Old Hollow Ln
- 2161 Cedar Springs Way
- 2173 Caledonian St
- 2185 Caledonian St
- 2217 Caledonian St
- 14704 Old Highway 50
- 900 Marquee Dr
- 1809 Holden Ridge Ln
- 1801 Holden Ridge Ln
- 1830 Ridge Valley St
- 2315 Kaley Ridge Rd
- 748 Summit Greens Blvd
- 791 Wolf Creek St
- 843 Zeek Ridge Ct
- 777 Summit Greens Blvd
- 144 Lombard Cir
- 793 Summit Greens Blvd
- 345 Sky Valley St
- 886 Scenic View Cir
- 2382 Hickory Grove St
- 1064 Scenic View Cir
- 1918 Knollcrest Dr
- 1921 Knollcrest Dr
- 1915 Crestridge Dr
- 450 Hillside Park St
- 1523 Sundown Ln
- 880 Princeton Dr
- 600 River Birch Ct
- 1056 Princeton Dr
- 1290 N Ridge Blvd
- 668 Big Pine Ave
- 813 N Jacks Lake Rd
- 615 Woods Landing Dr
- 2022 Redbay Ave
- 2232 Hen Rd
- 1129 Aqua Ln
- 214 Pleasant Hill Dr

