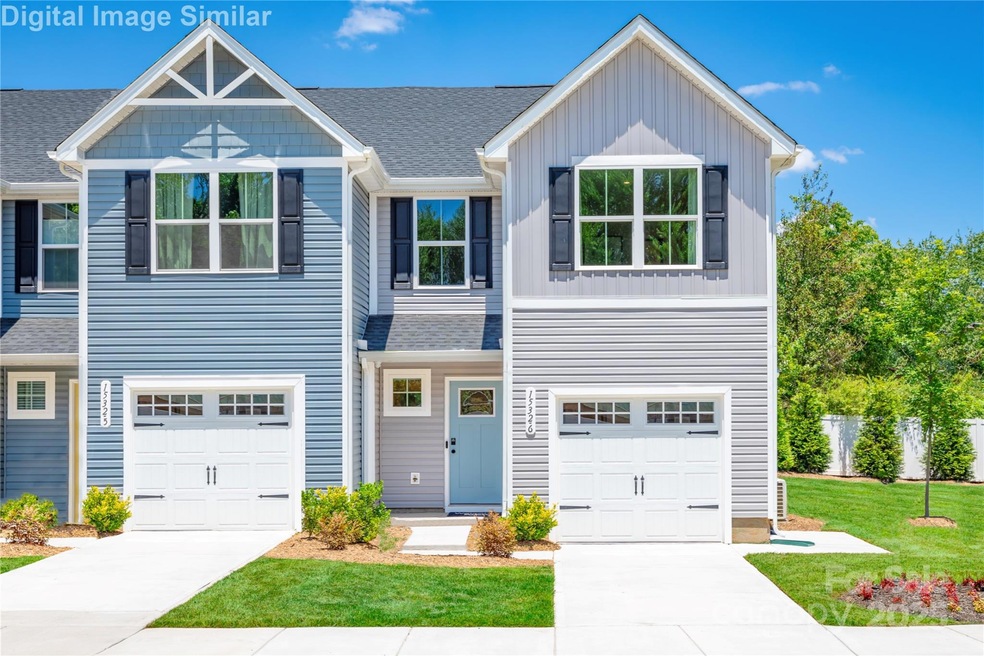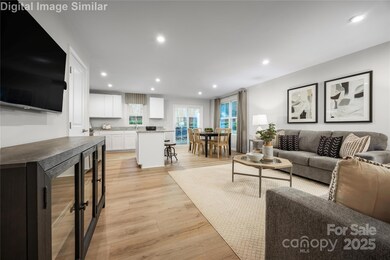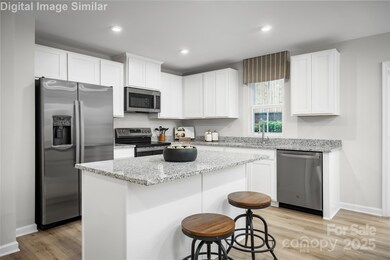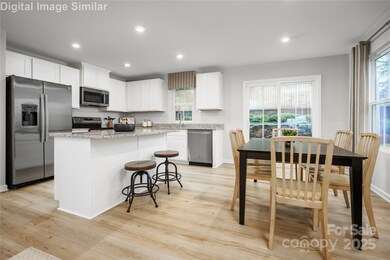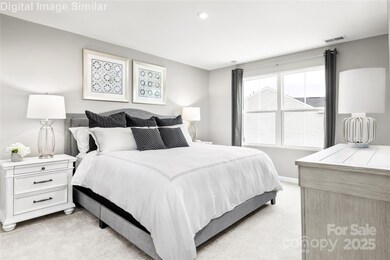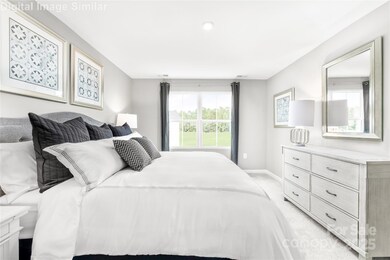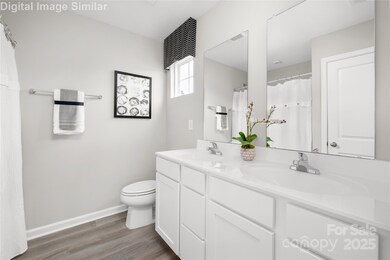2126 Stephens Farm Dr China Grove, NC 28023
Estimated payment $1,520/month
Highlights
- New Construction
- Transitional Architecture
- Front Porch
- Open Floorplan
- Lawn
- 1 Car Attached Garage
About This Home
SPEC! New Year, New Home! Discover your dream home in the area's most affordable community, including lawn care & exterior maintenance! Located just 1 mile from I-85, you'll have easy access to the University Area, Concord, Kannapolis, & Uptown. This charming 3 BR, 2.5 BA "Poplar" Open Floorplan offers 1,440 Sq. Ft. featuring a lg family room & dining area & spacious kitchen boasting GE Stainless Steel Appliances, a large Island with granite countertops-The perfect spot for gathering and entertaining! The luxurious owner’s suite features a double vanity & large walk-in closet, ensuring comfort and convenience. On-Site Model Open Daily! Run...Don't Walk & Schedule your appointment today! Primary residence or investment opportunity. Photos are for illustrative purposes.
Listing Agent
NVR Homes, Inc./Ryan Homes Brokerage Email: tobrien@ryanhomes.com Listed on: 08/22/2025
Townhouse Details
Home Type
- Townhome
Est. Annual Taxes
- $275
Year Built
- Built in 2025 | New Construction
Lot Details
- Privacy Fence
- Lawn
HOA Fees
- $140 Monthly HOA Fees
Parking
- 1 Car Attached Garage
- Front Facing Garage
- Garage Door Opener
- Driveway
Home Design
- Home is estimated to be completed on 1/15/26
- Transitional Architecture
- Entry on the 1st floor
- Slab Foundation
Interior Spaces
- 2-Story Property
- Open Floorplan
- Insulated Windows
- Entrance Foyer
Kitchen
- Electric Oven
- Electric Range
- Range Hood
- Microwave
- Plumbed For Ice Maker
- Dishwasher
- Kitchen Island
- Disposal
Flooring
- Carpet
- Vinyl
Bedrooms and Bathrooms
- 3 Bedrooms
- Walk-In Closet
Laundry
- Laundry Room
- Laundry on upper level
- Washer and Dryer
Home Security
Outdoor Features
- Patio
- Front Porch
Schools
- China Grove Elementary And Middle School
- South Rowan High School
Utilities
- Central Air
- Underground Utilities
- Electric Water Heater
- Cable TV Available
Listing and Financial Details
- Assessor Parcel Number 124B165
Community Details
Overview
- Liberty Grove Condos
- Built by RYAN HOMES
- Liberty Grove Subdivision, Poplar A Floorplan
- Mandatory home owners association
Recreation
- Community Playground
- Dog Park
Security
- Carbon Monoxide Detectors
Map
Home Values in the Area
Average Home Value in this Area
Tax History
| Year | Tax Paid | Tax Assessment Tax Assessment Total Assessment is a certain percentage of the fair market value that is determined by local assessors to be the total taxable value of land and additions on the property. | Land | Improvement |
|---|---|---|---|---|
| 2025 | $275 | $25,500 | $25,500 | $0 |
Property History
| Date | Event | Price | List to Sale | Price per Sq Ft |
|---|---|---|---|---|
| 11/18/2025 11/18/25 | Price Changed | $256,955 | +2.8% | $178 / Sq Ft |
| 10/28/2025 10/28/25 | Pending | -- | -- | -- |
| 10/23/2025 10/23/25 | Off Market | $249,990 | -- | -- |
| 10/11/2025 10/11/25 | Price Changed | $249,990 | -2.7% | $173 / Sq Ft |
| 08/22/2025 08/22/25 | For Sale | $256,990 | -- | $178 / Sq Ft |
Source: Canopy MLS (Canopy Realtor® Association)
MLS Number: 4295036
APN: 124-B165
- 2156 Stephens Farm Dr
- 2132 Stephens Farm Dr
- 2143 Stephens Farm Dr
- 2147 Stephens Farm Dr
- 2186 Stephens Farm Dr
- Dogwood Plan at Liberty Grove - Single Family Homes
- Fairview Plan at Liberty Grove - Single Family Homes
- Woodford Plan at Liberty Grove - Single Family Homes
- Rosewood Plan at Liberty Grove - Single Family Homes
- Iris Plan at Liberty Grove - Single Family Homes
- Marigold Plan at Liberty Grove - Single Family Homes
- Poplar Plan at Liberty Grove - Single Family Homes
- Lily Plan at Liberty Grove - Single Family Homes
- 1256 Elm Forest Ln
- 1231 Elm Forest Ln
- 1202 Elm Forest Ln
- 1238 Elm Forest Ln
- 1819 Millstream Dr
- 1813 Millstream Dr
- 1307 Elm Forest Ln
