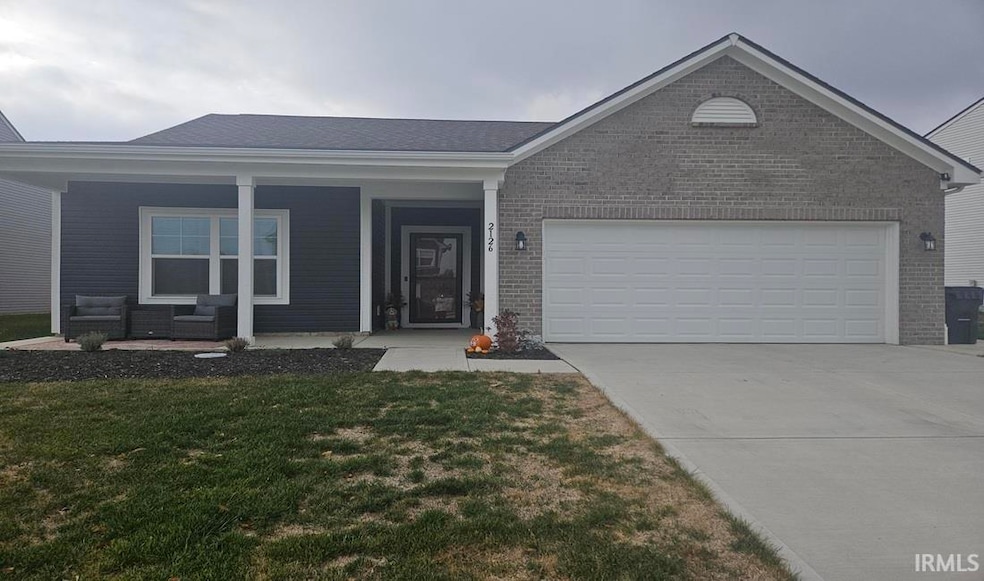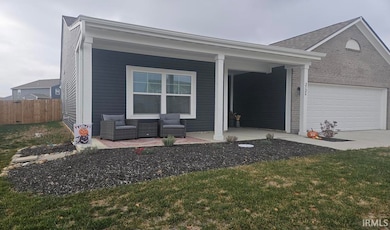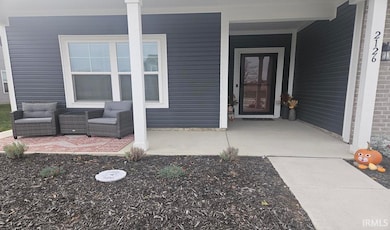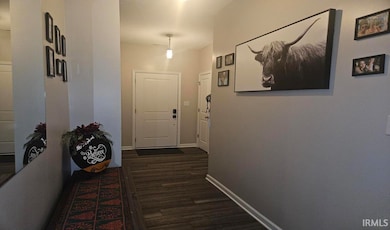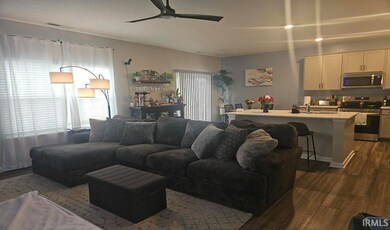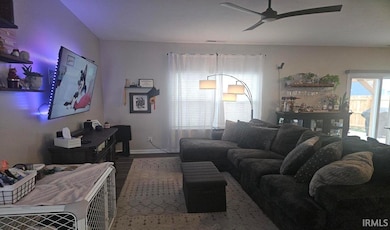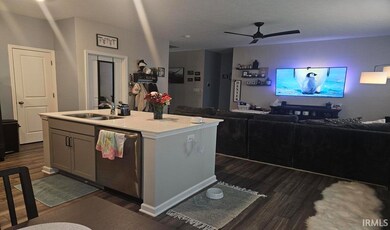2126 Upland Ridge Way Kokomo, IN 46902
Estimated payment $1,553/month
Highlights
- Open Floorplan
- Backs to Open Ground
- Covered Patio or Porch
- Contemporary Architecture
- Stone Countertops
- 2 Car Attached Garage
About This Home
Beautiful 2 yr. old home in the new Highland Springs Subdivision. This home has an open concept tastefully decorated and private fenced back yard for entertaining, sit under the pergola covered patio and enjoy. 3 bedrooms with 2 full baths. Beautiful entry. So much to love about this very well maintained home. Don't let it get away.
Listing Agent
BerkshireHathaway HS IN Realty Brokerage Phone: 765-412-0067 Listed on: 11/10/2025

Home Details
Home Type
- Single Family
Est. Annual Taxes
- $2,084
Year Built
- Built in 2023
Lot Details
- 7,841 Sq Ft Lot
- Lot Dimensions are 63x120
- Backs to Open Ground
- Rural Setting
- Privacy Fence
- Wood Fence
- Sloped Lot
HOA Fees
- $33 Monthly HOA Fees
Parking
- 2 Car Attached Garage
- Garage Door Opener
- Driveway
Home Design
- Contemporary Architecture
- Brick Exterior Construction
- Slab Foundation
- Poured Concrete
- Shingle Roof
- Vinyl Construction Material
Interior Spaces
- 1-Story Property
- Open Floorplan
- Wired For Data
- Ceiling height of 9 feet or more
- Ceiling Fan
Kitchen
- Electric Oven or Range
- Kitchen Island
- Stone Countertops
- Disposal
Flooring
- Carpet
- Vinyl
Bedrooms and Bathrooms
- 3 Bedrooms
- Walk-In Closet
- 2 Full Bathrooms
- Bathtub with Shower
- Separate Shower
Laundry
- Laundry on main level
- Electric Dryer Hookup
Home Security
- Home Security System
- Storm Doors
- Carbon Monoxide Detectors
- Fire and Smoke Detector
Eco-Friendly Details
- Energy-Efficient Appliances
- Energy-Efficient Windows
- Energy-Efficient HVAC
- Energy-Efficient Lighting
- Energy-Efficient Insulation
- Energy-Efficient Doors
- ENERGY STAR/Reflective Roof
- Energy-Efficient Thermostat
Schools
- Taylor Elementary And Middle School
- Taylor High School
Utilities
- Forced Air Heating and Cooling System
- Radiant Ceiling
- ENERGY STAR Qualified Water Heater
Additional Features
- Covered Patio or Porch
- Suburban Location
Community Details
- Highland Springs Subdivision
Listing and Financial Details
- Assessor Parcel Number 34-10-19-283-014.000-015
Map
Home Values in the Area
Average Home Value in this Area
Tax History
| Year | Tax Paid | Tax Assessment Tax Assessment Total Assessment is a certain percentage of the fair market value that is determined by local assessors to be the total taxable value of land and additions on the property. | Land | Improvement |
|---|---|---|---|---|
| 2024 | $2 | $208,400 | $25,500 | $182,900 |
| 2023 | $2 | $300 | $300 | -- |
Property History
| Date | Event | Price | List to Sale | Price per Sq Ft |
|---|---|---|---|---|
| 11/17/2025 11/17/25 | Price Changed | $254,900 | -1.9% | $206 / Sq Ft |
| 11/10/2025 11/10/25 | For Sale | $259,900 | -- | $210 / Sq Ft |
Purchase History
| Date | Type | Sale Price | Title Company |
|---|---|---|---|
| Warranty Deed | -- | Enterprise Title | |
| Warranty Deed | -- | Enterprise Title |
Mortgage History
| Date | Status | Loan Amount | Loan Type |
|---|---|---|---|
| Open | $202,897 | New Conventional | |
| Closed | $202,897 | New Conventional |
Source: Indiana Regional MLS
MLS Number: 202545472
APN: 34-10-19-283-014.000-015
- 849 Lando Creek Dr
- Walnut Plan at Highland Springs
- Chestnut Plan at Highland Springs
- Bradford Plan at Highland Springs
- Ironwood Plan at Highland Springs
- Ashton Plan at Highland Springs
- Palmetto Plan at Highland Springs
- Cooper Plan at Highland Springs
- Spruce Plan at Highland Springs
- Norway Plan at Highland Springs
- Empress Plan at Highland Springs
- Aspen II Plan at Highland Springs
- Juniper Plan at Highland Springs
- 865 Lando Creek Dr
- 2142 Upland Ridge Way
- 835 Lando Creek Dr
- 1041 Spring Hill Dr
- 846 Springwater Rd
- 3222 Artisan Dr
- 3008 Lamplighter Ln
- 1101 Moccasin Trail
- 1220 E Alto Rd
- 5038 S Webster St
- 3017 Matthew Dr
- 555 Salem Dr
- 821 Oyster Bay Dr
- 3604 Briarwick Dr
- 300 E 261 S
- 419 W Lincoln Rd
- 1930 S Goyer Rd
- 2205 S Washington St
- 1762 Hogan Dr
- 1625 S Union St
- 815 S Calumet St
- 918 S Bell St
- 918 S Bell St Unit 2
- 912 S Market St Unit 912.5
- 921 S Buckeye St Unit 4
- 921 S Buckeye St Unit 3
- 518 E Vaile Ave
