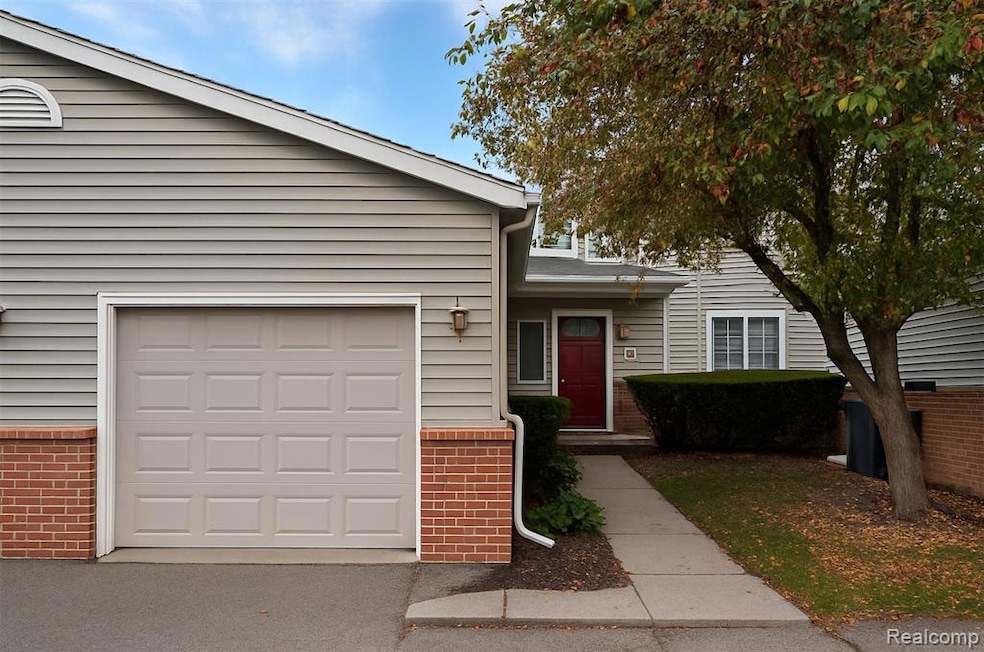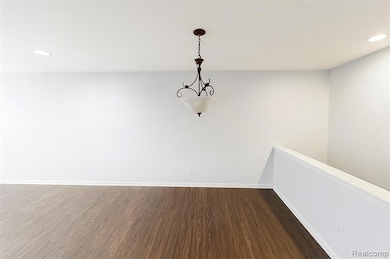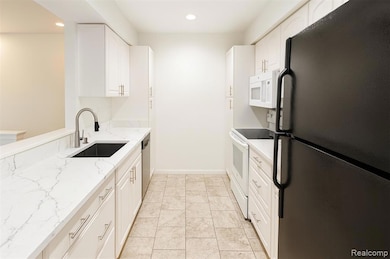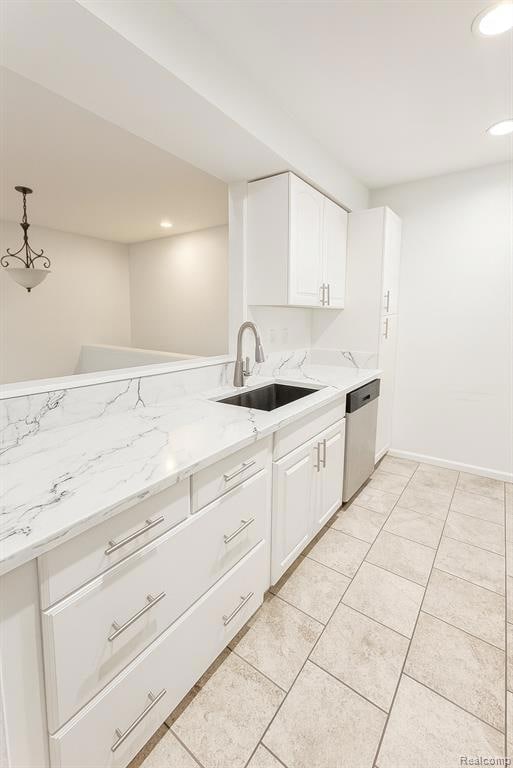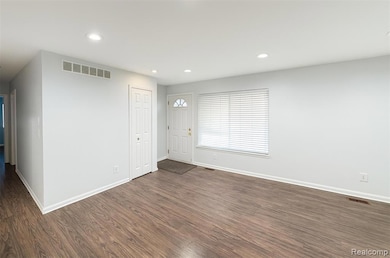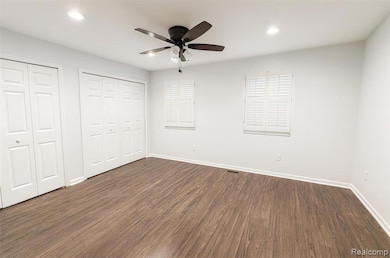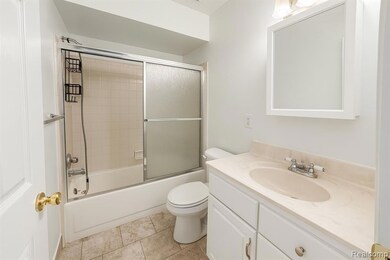2126 Woodrow Wilson Blvd West Bloomfield, MI 48324
2
Beds
2
Baths
961
Sq Ft
$350/mo
HOA Fee
Highlights
- Ranch Style House
- 1 Car Attached Garage
- Laundry Facilities
- Porch
- Forced Air Heating and Cooling System
About This Home
Nicely updated ranch-style condo featuring a spacious layout, finished basement, and attached 1-car garage. Enjoy
modern finishes throughout, plus the convenience of single-level living. Located near Orchard Lake & Middlebelt, with
easy access to shopping, dining, and major routes. A comfortable, low-maintenance home in a highly desirable area.
Condo Details
Home Type
- Condominium
Est. Annual Taxes
- $1,080
Year Built
- Built in 1988
HOA Fees
- $350 Monthly HOA Fees
Parking
- 1 Car Attached Garage
Home Design
- 961 Sq Ft Home
- Ranch Style House
- Brick Exterior Construction
- Poured Concrete
- Asphalt Roof
- Vinyl Construction Material
Bedrooms and Bathrooms
- 2 Bedrooms
- 2 Full Bathrooms
Utilities
- Forced Air Heating and Cooling System
- Heating System Uses Natural Gas
Additional Features
- Porch
- Ground Level
- Finished Basement
Listing and Financial Details
- Security Deposit $3,000
- 12 Month Lease Term
- Assessor Parcel Number 1801406011
Community Details
Overview
- Hidden Pointe Of West Bloomfield Occpn 526 Subdivision
Amenities
- Laundry Facilities
Pet Policy
- The building has rules on how big a pet can be within a unit
Map
Source: Realcomp
MLS Number: 20251040023
APN: 18-01-406-011
Nearby Homes
- 2084 Woodrow Wilson Blvd Unit A6
- 2468 Walce Dr
- 2216 Middlebelt Rd
- 2230 Middlebelt Rd
- 1796 Briarcliff St
- 2630 Depew Dr
- 1775 Woodland Ave
- 2825 Wall St
- 2820 Wall St
- 1970 Beechmont St
- 2952 Prynne St
- 2918 Nagle Ct
- 2960 Glenbroke St
- 2622 Pine Ridge Rd
- 2411 Pine Lake Ave
- 1660 Beechmont St
- 2329 Fordham St
- 3087 Brock St
- 2665 Middlebelt Rd
- 2132 Brock St
- 2534 Depew Dr
- 2363 Hester Ct
- 2510 Woodrow Wilson Blvd
- 1684 Rustic Ln
- 2433 Kleist Ct
- 1991 Lakeward Ln
- 1732 Sylvan Glen
- 3170 Orchard Lake Rd Unit 6
- 3170 Orchard Lake Rd Unit Vacant Lot
- 1653 Cass Lake Rd Unit D
- 1574 Kessler Ave
- 1543 Cass Lake Rd Unit Vistas
- 3271 Christopher Ln
- 3273 Millwall Ave
- 1493 Rivona Dr
- 49 Canal Dr Unit 300-049
- 1251 Otter Ave
- 21 Canal Dr Unit 300-021
- 1253 Bamford Dr
- 27 Riverbank Dr Unit 300-127
