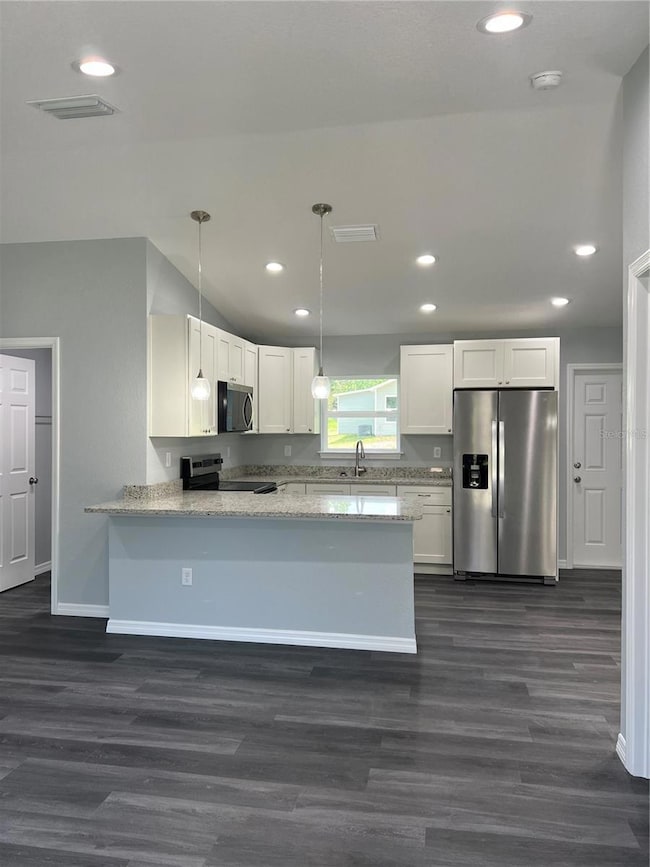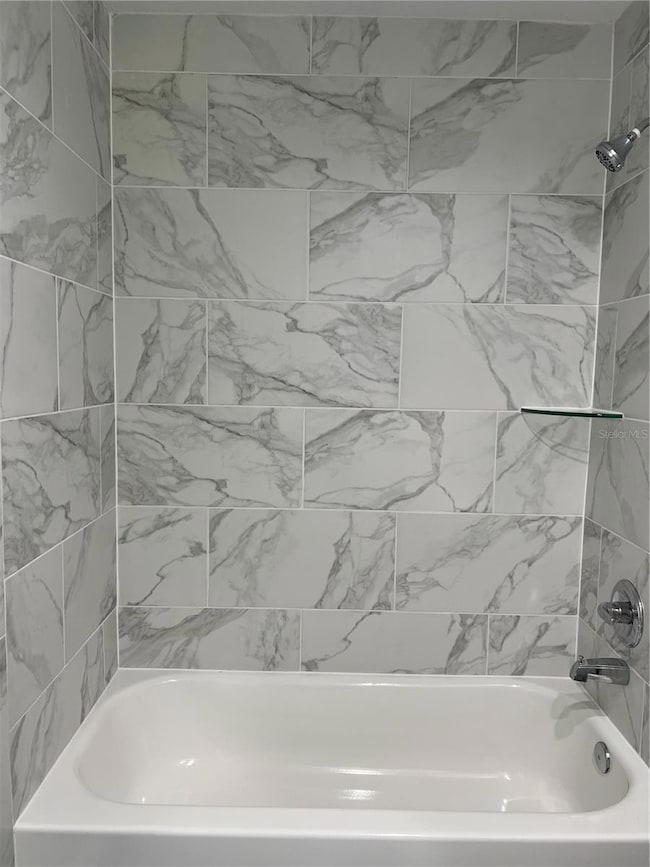21260 SW Marine Blvd Dunnellon, FL 34431
Estimated payment $1,087/month
Highlights
- Under Construction
- Vaulted Ceiling
- No HOA
- Open Floorplan
- Solid Surface Countertops
- 1 Car Attached Garage
About This Home
Under Construction. This stunning solid concrete block home, unlike typical wood-frame homes that attract termites, is built for lasting quality. Inside, the open-concept layout connects the living and dining areas, creating a spacious, inviting flow. The kitchen includes real wood cabinets and granite countertops, not Formica, along with stainless steel appliances for a modern touch. Luxury vinyl plank flooring runs throughout the home, no carpet anywhere, for easy maintenance. The split-bedroom floor plan offers privacy, with a master suite separate from the guest rooms. Both bathrooms feature FULL SHOWER TILE, instead of CHEAP INSERTS. Step outside to a true 10x10 covered back patio — not a tiny 4-foot slab — giving you real space to enjoy your morning coffee, unwind after work, or host outdoor gatherings rain or shine. A large one-car garage provides ample space for extra storage. Your investment is protected with a builder home warranty, giving you peace of mind for years to come. ** Pictures are of a Model Home and not the actual home. **
Listing Agent
LOKATION Brokerage Phone: 954-545-5583 License #3154962 Listed on: 11/07/2025

Home Details
Home Type
- Single Family
Est. Annual Taxes
- $182
Year Built
- Built in 2025 | Under Construction
Lot Details
- 10,454 Sq Ft Lot
- Lot Dimensions are 70x150
- North Facing Home
- Property is zoned R1
Parking
- 1 Car Attached Garage
Home Design
- Home is estimated to be completed on 12/7/25
- Slab Foundation
- Shingle Roof
- Block Exterior
- Stucco
Interior Spaces
- 1,013 Sq Ft Home
- Open Floorplan
- Crown Molding
- Tray Ceiling
- Vaulted Ceiling
- Living Room
- Dining Room
- Luxury Vinyl Tile Flooring
- Washer and Electric Dryer Hookup
Kitchen
- Range
- Microwave
- Solid Surface Countertops
- Solid Wood Cabinet
Bedrooms and Bathrooms
- 3 Bedrooms
- Split Bedroom Floorplan
- 2 Full Bathrooms
Outdoor Features
- Exterior Lighting
Utilities
- Central Heating and Cooling System
- 1 Water Well
- 1 Septic Tank
Community Details
- No Home Owners Association
- Built by ISC
- Rainbow Lakes Estate Subdivision, New Floorplan
Listing and Financial Details
- Legal Lot and Block 16 / 3
- Assessor Parcel Number 1802-003-016
Map
Home Values in the Area
Average Home Value in this Area
Tax History
| Year | Tax Paid | Tax Assessment Tax Assessment Total Assessment is a certain percentage of the fair market value that is determined by local assessors to be the total taxable value of land and additions on the property. | Land | Improvement |
|---|---|---|---|---|
| 2024 | $182 | $3,395 | -- | -- |
| 2023 | $182 | $3,086 | $0 | $0 |
| 2022 | $129 | $2,805 | $0 | $0 |
| 2021 | $114 | $2,550 | $2,550 | $0 |
| 2020 | $114 | $2,550 | $2,550 | $0 |
| 2019 | $118 | $2,800 | $2,800 | $0 |
| 2018 | $114 | $2,900 | $2,900 | $0 |
| 2017 | $109 | $2,500 | $2,500 | $0 |
| 2016 | $103 | $2,000 | $0 | $0 |
| 2015 | $102 | $1,870 | $0 | $0 |
| 2014 | $96 | $1,700 | $0 | $0 |
Property History
| Date | Event | Price | List to Sale | Price per Sq Ft |
|---|---|---|---|---|
| 11/07/2025 11/07/25 | For Sale | $203,900 | -- | $201 / Sq Ft |
Purchase History
| Date | Type | Sale Price | Title Company |
|---|---|---|---|
| Warranty Deed | $14,500 | Top Quality Title | |
| Warranty Deed | $14,500 | Top Quality Title |
Source: Stellar MLS
MLS Number: OM713107
APN: 1802-003-016
- 21153 Beach Blvd
- 21368 SW Peach Blossom St
- REDFORD II Plan at Rainbow Lakes Estates
- LAWSON Plan at Rainbow Lakes Estates
- 21174 SW Peach Blossom St
- 000 SW Beach Blvd
- 21242 SW Raintree St
- 21061 Beach Blvd
- 21055 Beach Blvd
- 21557 SW Peach Blossom St
- 21406 SW Plantation St
- 0 Begonia Ct Unit MFROM685474
- 0 Begonia Ct Unit MFROM685641
- 21641 SW Marine Blvd
- Lot 22 SW Rainbow Lakes Blvd
- Lot 13 SW Rainbow Lakes Blvd
- LOT 21 SW Rainbow Lakes Blvd
- LOT 20 SW Rainbow Lakes Blvd
- 21511 SW Plantation St
- 0 SW Rainbow Lakes Lot 88 Blvd
- 20955 Beach Blvd
- 3598 SW Trout St
- 20661 SW Marine Blvd
- 21962 SW Nautilus Blvd
- 5562 SW 206th Ave
- 22488 SW Nautilus Blvd Unit 2
- 19631 SW Nightingale Dr
- 5714 SW 196th Ave
- 7488 SW 204th Ave
- 1500 SW 210th Ave Unit BARN
- 23540 SW Marine Blvd
- 19432 SW 78th Place
- 8465 SW 202nd Terrace
- 4500 SW 181st Ct
- 8273 SW 196th Court Rd
- 19660 SW 83rd Place Rd Unit 13
- 8519 SW 197th Court Rd
- 8695 SW 197th Court Rd
- 6944 SW 179th Court Rd
- 6889 SW 179th Court Rd






