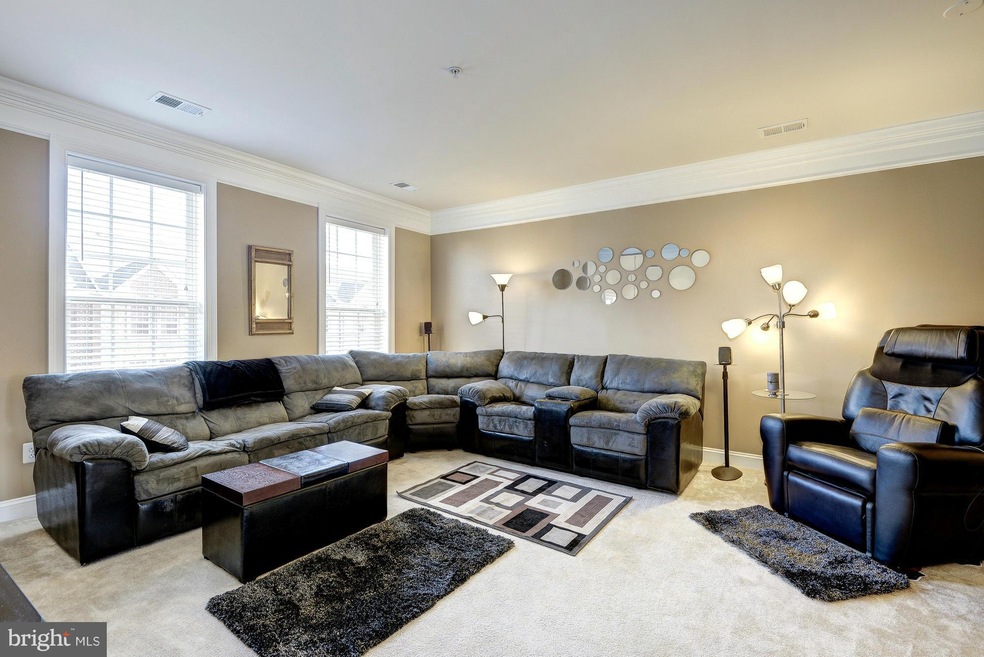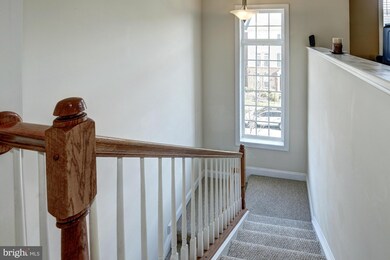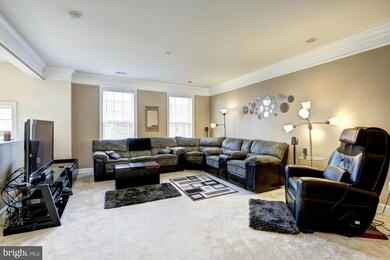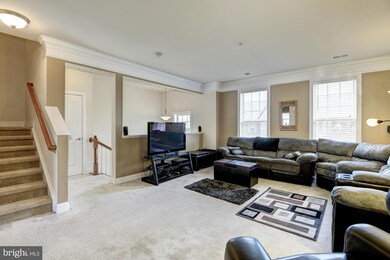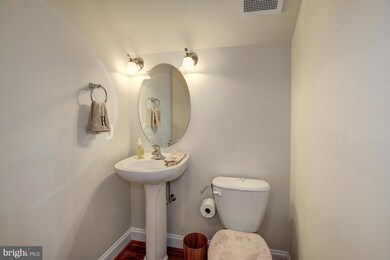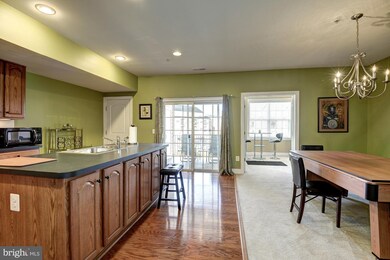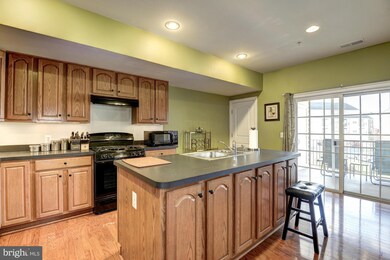
2127 Abbottsbury Way Unit 501 Woodbridge, VA 22191
Stonebridge NeighborhoodHighlights
- Fitness Center
- Open Floorplan
- Clubhouse
- Gated Community
- Colonial Architecture
- Wood Flooring
About This Home
As of August 2020Beautiful two level townhouse style condo in Potomac Club with amenities galore! Gated community w/guards, fitness center, indr & outdr pools & more. Great floor plan with tons of space and lots of natural light. Private patio. Large master suite has 2 walk-in closets, huge shower, w/2 separate vanities, BR level laundry. Garage w/driveway. Easy commute to Ft. Belvoir, Quantico, Pentagon and DC.
Last Agent to Sell the Property
CENTURY 21 New Millennium License #0225211491 Listed on: 11/24/2015

Townhouse Details
Home Type
- Townhome
Est. Annual Taxes
- $3,426
Year Built
- Built in 2009
Lot Details
- Two or More Common Walls
- Property is in very good condition
HOA Fees
Parking
- 1 Car Attached Garage
- Garage Door Opener
- Driveway
Home Design
- Colonial Architecture
- Brick Exterior Construction
Interior Spaces
- 2,164 Sq Ft Home
- Property has 2 Levels
- Open Floorplan
- Crown Molding
- Window Treatments
- Family Room
- Living Room
- Combination Kitchen and Dining Room
- Den
- Wood Flooring
Kitchen
- Gas Oven or Range
- Self-Cleaning Oven
- Ice Maker
- Dishwasher
- Upgraded Countertops
- Disposal
Bedrooms and Bathrooms
- 3 Bedrooms
- En-Suite Primary Bedroom
- En-Suite Bathroom
- 2.5 Bathrooms
Laundry
- Laundry Room
- Dryer
- Washer
Home Security
- Home Security System
- Security Gate
Utilities
- Forced Air Heating and Cooling System
- Natural Gas Water Heater
Listing and Financial Details
- Assessor Parcel Number 252780
Community Details
Overview
- Association fees include lawn care front, management, insurance, pool(s), sewer, snow removal, trash, water, security gate, sauna
- Potomac Club V Community
- Potomac Club Subdivision
Amenities
- Common Area
- Sauna
- Clubhouse
- Meeting Room
- Party Room
Recreation
- Community Playground
- Fitness Center
- Community Indoor Pool
- Community Spa
Security
- Security Service
- Gated Community
Ownership History
Purchase Details
Home Financials for this Owner
Home Financials are based on the most recent Mortgage that was taken out on this home.Purchase Details
Home Financials for this Owner
Home Financials are based on the most recent Mortgage that was taken out on this home.Purchase Details
Home Financials for this Owner
Home Financials are based on the most recent Mortgage that was taken out on this home.Purchase Details
Home Financials for this Owner
Home Financials are based on the most recent Mortgage that was taken out on this home.Purchase Details
Home Financials for this Owner
Home Financials are based on the most recent Mortgage that was taken out on this home.Similar Homes in Woodbridge, VA
Home Values in the Area
Average Home Value in this Area
Purchase History
| Date | Type | Sale Price | Title Company |
|---|---|---|---|
| Deed | $340,000 | Cardinal Title Group Llc | |
| Warranty Deed | $300,000 | Advanced Title & Stlmnts Llc | |
| Warranty Deed | $282,000 | Champion Title Stlmnt Inc | |
| Warranty Deed | $274,000 | -- | |
| Special Warranty Deed | $242,642 | Commonwealth Land Title Insu |
Mortgage History
| Date | Status | Loan Amount | Loan Type |
|---|---|---|---|
| Open | $356,192 | VA | |
| Closed | $352,240 | VA | |
| Previous Owner | $298,348 | VA | |
| Previous Owner | $300,000 | VA | |
| Previous Owner | $42,300 | Stand Alone Second | |
| Previous Owner | $225,600 | New Conventional | |
| Previous Owner | $250,650 | New Conventional | |
| Previous Owner | $269,037 | FHA | |
| Previous Owner | $235,042 | FHA |
Property History
| Date | Event | Price | Change | Sq Ft Price |
|---|---|---|---|---|
| 03/16/2021 03/16/21 | Rented | $2,500 | 0.0% | -- |
| 02/18/2021 02/18/21 | For Rent | $2,500 | 0.0% | -- |
| 08/31/2020 08/31/20 | Sold | $340,000 | 0.0% | $157 / Sq Ft |
| 07/12/2020 07/12/20 | Pending | -- | -- | -- |
| 07/09/2020 07/09/20 | For Sale | $339,990 | +13.3% | $157 / Sq Ft |
| 06/01/2018 06/01/18 | Sold | $300,000 | 0.0% | $139 / Sq Ft |
| 05/11/2018 05/11/18 | Pending | -- | -- | -- |
| 04/18/2018 04/18/18 | Price Changed | $300,000 | -1.6% | $139 / Sq Ft |
| 04/14/2018 04/14/18 | Price Changed | $305,000 | -1.6% | $141 / Sq Ft |
| 03/29/2018 03/29/18 | For Sale | $310,000 | 0.0% | $143 / Sq Ft |
| 03/05/2018 03/05/18 | Pending | -- | -- | -- |
| 02/18/2018 02/18/18 | For Sale | $310,000 | +9.9% | $143 / Sq Ft |
| 03/10/2016 03/10/16 | Sold | $282,000 | -1.4% | $130 / Sq Ft |
| 02/08/2016 02/08/16 | Pending | -- | -- | -- |
| 11/24/2015 11/24/15 | For Sale | $285,900 | +4.3% | $132 / Sq Ft |
| 06/21/2012 06/21/12 | Sold | $274,000 | -1.1% | $127 / Sq Ft |
| 04/27/2012 04/27/12 | Pending | -- | -- | -- |
| 04/01/2012 04/01/12 | For Sale | $277,000 | -- | $128 / Sq Ft |
Tax History Compared to Growth
Tax History
| Year | Tax Paid | Tax Assessment Tax Assessment Total Assessment is a certain percentage of the fair market value that is determined by local assessors to be the total taxable value of land and additions on the property. | Land | Improvement |
|---|---|---|---|---|
| 2024 | $4,139 | $416,200 | $123,400 | $292,800 |
| 2023 | $4,106 | $394,600 | $116,400 | $278,200 |
| 2022 | $4,306 | $381,600 | $111,900 | $269,700 |
| 2021 | $4,098 | $335,800 | $98,200 | $237,600 |
| 2020 | $4,707 | $303,700 | $90,100 | $213,600 |
| 2019 | $4,555 | $293,900 | $87,500 | $206,400 |
| 2018 | $3,498 | $289,700 | $83,300 | $206,400 |
| 2017 | $3,514 | $284,900 | $81,700 | $203,200 |
| 2016 | $3,421 | $279,900 | $80,100 | $199,800 |
| 2015 | $3,407 | $280,700 | $80,100 | $200,600 |
| 2014 | $3,407 | $272,800 | $77,000 | $195,800 |
Agents Affiliated with this Home
-

Seller's Agent in 2021
Marc Mullen
Cornerstone Elite Properties, LLC.
(540) 603-5483
5 Total Sales
-

Buyer's Agent in 2021
Marie La Morena
BHHS PenFed (actual)
(202) 320-8880
16 Total Sales
-

Seller's Agent in 2020
Steven Fant
Keller Williams Realty/Lee Beaver & Assoc.
(703) 965-5025
1 in this area
81 Total Sales
-

Buyer's Agent in 2020
Cristina Maccora
Samson Properties
(703) 659-7763
2 in this area
20 Total Sales
-
A
Seller's Agent in 2018
Annie Jin
Fairfax Realty of Tysons
(703) 965-2437
41 Total Sales
-

Buyer's Agent in 2018
Brandon K Anderson
Coldwell Banker Elite
(703) 969-9316
21 Total Sales
Map
Source: Bright MLS
MLS Number: 1000276601
APN: 8391-13-2608.02
- 2224 Merseyside Dr Unit 77
- 2224 Margraf Cir
- 15250 Torbay Way
- 2322 Merseyside Dr
- 15196 Lancashire Dr
- 2691 Sheffield Hill Way
- 2703 Sheffield Hill Way
- 2710 Sheffield Hill Way
- 14658 Crossfield Way Unit 194A
- 14669 Crossfield Way
- 14890 Potomac Branch Dr
- 2593 Eastbourne Dr Unit 271
- 2225 Oberlin Dr Unit 334A
- 15198 Wentwood Ln
- 2206 Greywing St
- 2329 Brookmoor Ln Unit 354A
- 14983 River Walk Way
- 1993 Winslow Ct
- 2143 Gunsmith Terrace
- 14957 River Walk Way
