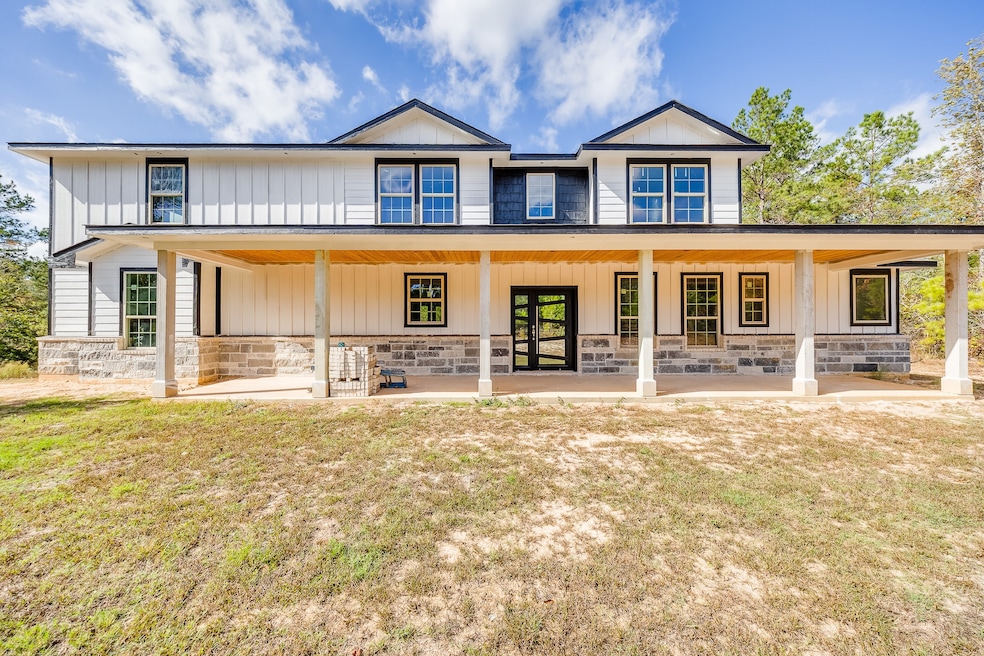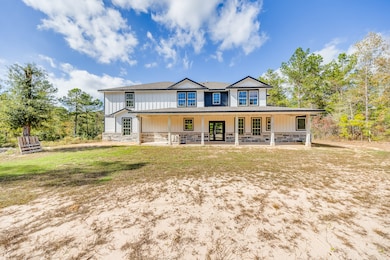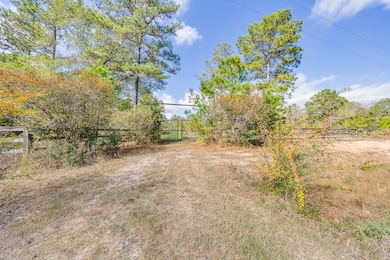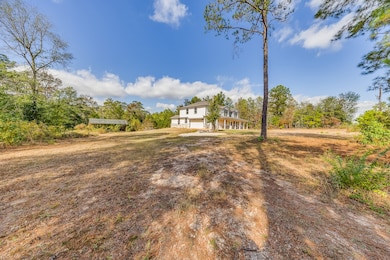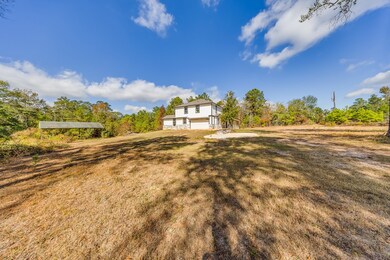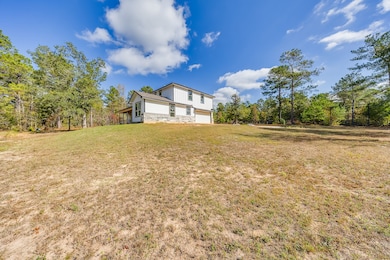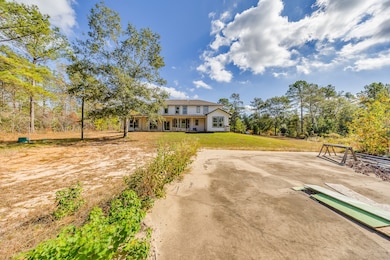2127 Bambi Ct Cleveland, TX 77328
Estimated payment $3,918/month
Highlights
- Under Construction
- 10.33 Acre Lot
- Game Room
- Gated Community
- Traditional Architecture
- Home Office
About This Home
Nestled on 10 acres of scenic countryside, this property offers a rare opportunity to complete your dream estate. With approximately 80% of the construction already finished, this expansive 4,800 sq. ft. two-story home provides the perfect blank canvas for your personal finishing touches. The first floor features a spacious living room, an open kitchen and breakfast area, and two bedrooms—ideal for guests, multi-generational living, or a private home office. Upstairs, you’ll find four additional bedrooms, a large game room, and three full bathrooms, offering plenty of space and flexibility to customize. Outside, the rolling landscape presents endless possibilities for entertaining and recreation—envision adding a pool, sports courts, or even a barn to complete your vision. The natural elevation and open acreage provide the perfect backdrop for your private country retreat. Bring your creativity, complete the finishing touches, and make this exceptional property your own!
Home Details
Home Type
- Single Family
Est. Annual Taxes
- $2,663
Year Built
- Built in 2025 | Under Construction
Lot Details
- 10.33 Acre Lot
HOA Fees
- $33 Monthly HOA Fees
Parking
- 2 Car Attached Garage
Home Design
- Traditional Architecture
- Brick Exterior Construction
- Slab Foundation
- Composition Roof
- Wood Siding
Interior Spaces
- 4,800 Sq Ft Home
- 1-Story Property
- Family Room Off Kitchen
- Combination Dining and Living Room
- Home Office
- Game Room
- Utility Room
- Breakfast Area or Nook
Bedrooms and Bathrooms
- 6 Bedrooms
- 4 Full Bathrooms
Schools
- Austin Elementary School
- Moorhead Junior High School
- Caney Creek High School
Utilities
- Central Heating and Cooling System
- Septic Tank
Community Details
Overview
- Association fees include clubhouse, common areas
- Peach Creek Plantation Poa, Phone Number (281) 377-9135
- Peach Creek Plantation 01 Subdivision
Security
- Gated Community
Map
Home Values in the Area
Average Home Value in this Area
Tax History
| Year | Tax Paid | Tax Assessment Tax Assessment Total Assessment is a certain percentage of the fair market value that is determined by local assessors to be the total taxable value of land and additions on the property. | Land | Improvement |
|---|---|---|---|---|
| 2025 | $2,663 | $688,134 | $149,356 | $538,778 |
| 2024 | $2,636 | $167,925 | $149,356 | $18,569 |
| 2023 | $2,636 | $166,000 | $149,360 | $16,640 |
| 2022 | $2,667 | $153,100 | $137,570 | $15,530 |
| 2021 | $1,998 | $108,070 | $87,300 | $20,770 |
| 2020 | $2,037 | $104,770 | $87,300 | $17,470 |
| 2019 | $1,928 | $95,700 | $72,290 | $23,410 |
| 2018 | $1,905 | $94,590 | $0 | $0 |
| 2017 | $1,852 | $91,640 | $72,290 | $19,350 |
| 2016 | $1,877 | $92,890 | $72,290 | $20,600 |
| 2015 | $1,829 | $89,800 | $72,290 | $17,510 |
| 2014 | $1,829 | $89,840 | $72,290 | $17,550 |
Property History
| Date | Event | Price | List to Sale | Price per Sq Ft | Prior Sale |
|---|---|---|---|---|---|
| 11/10/2025 11/10/25 | Price Changed | $695,000 | +6.9% | $145 / Sq Ft | |
| 11/09/2025 11/09/25 | For Sale | $650,000 | +712.5% | $135 / Sq Ft | |
| 07/22/2025 07/22/25 | Off Market | -- | -- | -- | |
| 08/06/2020 08/06/20 | Sold | -- | -- | -- | View Prior Sale |
| 07/07/2020 07/07/20 | Pending | -- | -- | -- | |
| 06/15/2020 06/15/20 | For Sale | $80,000 | -- | -- |
Purchase History
| Date | Type | Sale Price | Title Company |
|---|---|---|---|
| Warranty Deed | -- | First American Title | |
| Vendors Lien | -- | North American Title Company |
Mortgage History
| Date | Status | Loan Amount | Loan Type |
|---|---|---|---|
| Previous Owner | $52,000 | Purchase Money Mortgage |
Source: Houston Association of REALTORS®
MLS Number: 57251124
APN: 7829-00-00500
- 2080 White Doe Ct
- 3350 N Duck Creek Rd
- 2002 White Doe Ct
- 1378 N Duck Creek Rd
- 3890 N Duck Creek Rd
- 2020 White Buck Ct
- 20818 Red Oak Dr
- 21314 Highway 105
- 1784 Greenbelt Dr
- TBD Lisa Ln
- 1115 Greenbelt Dr
- 21121 Grant Lake Cir
- 20271 Meadow Lake Rd
- 21240 Grant Lake Cir
- 21188 Grant Lake Cir
- 2401 W Geronimo Trail
- 1903 W Geronimo Trail
- 21490 Big Buck Dr
- 22380 Highway 105
- TBD Magnolia Rd
- 2561 Pioneer Ln
- 2555 Lee Turner Rd
- 170 Walter Dr
- 1324 S Walker Rd
- 360 Jammye Dr
- 8992 Greenwood Dr
- 22573 Morgan Cemetery Lot 1 Rd
- 22573 Morgan Cemetery Lot 4 Rd
- 10955 Daw Collins Rd
- 100 Penny Rd
- 17848 Lionheart Rd
- 5500 Penny Rd
- 17686 Cedar Crst Dr
- 2332 Cedar Place Dr
- 2209 Cedar Valley Dr
- 17620 Cedar Crest Dr
- 17726 Rio Bravo Blvd
- 15535 Taylorcrest Dr
- 16322 Crockett Martin Estates Dr
- 16509 Brittany Way
