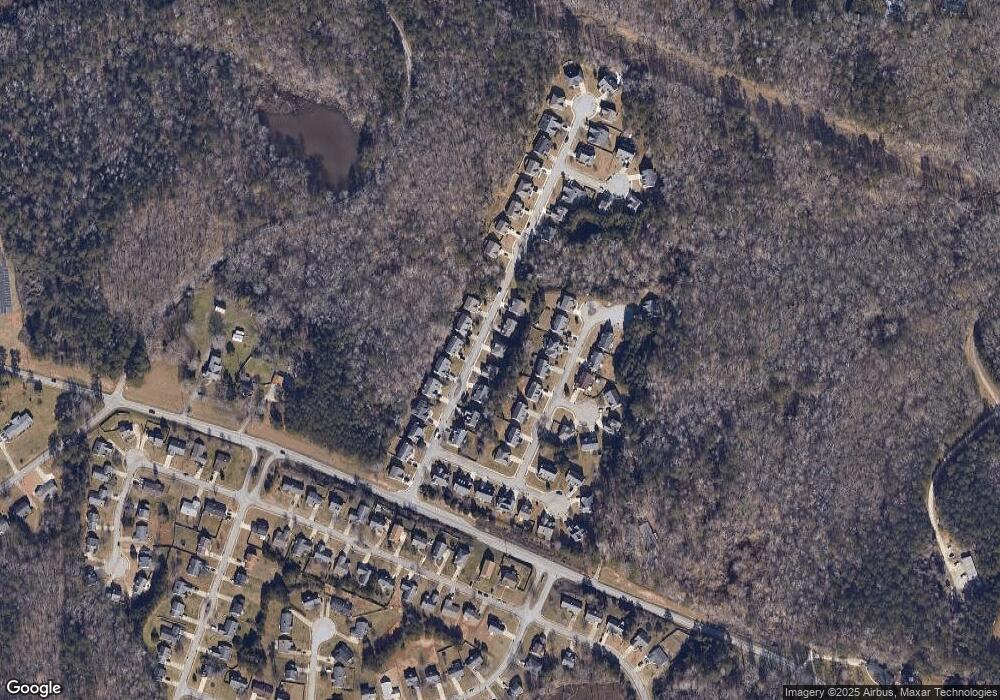2127 Blueberry Ln Conyers, GA 30013
Estimated Value: $339,766 - $385,000
4
Beds
3
Baths
2,677
Sq Ft
$136/Sq Ft
Est. Value
About This Home
This home is located at 2127 Blueberry Ln, Conyers, GA 30013 and is currently estimated at $363,942, approximately $135 per square foot. 2127 Blueberry Ln is a home with nearby schools including Flat Shoals Elementary School, Memorial Middle School, and Salem High School.
Ownership History
Date
Name
Owned For
Owner Type
Purchase Details
Closed on
Dec 16, 2019
Sold by
Heatherland Homes Llc
Bought by
Collins Vincent Oneil and Collins Tonya Rochelle
Current Estimated Value
Home Financials for this Owner
Home Financials are based on the most recent Mortgage that was taken out on this home.
Original Mortgage
$237,518
Outstanding Balance
$209,815
Interest Rate
3.7%
Mortgage Type
FHA
Estimated Equity
$154,127
Purchase Details
Closed on
Jul 10, 2019
Sold by
Westbury Holding Co Llc
Bought by
Heatherland Homes Llc
Purchase Details
Closed on
May 9, 2014
Sold by
Decatur Properties Inc
Bought by
Westbury Park Holding Co Llc
Create a Home Valuation Report for This Property
The Home Valuation Report is an in-depth analysis detailing your home's value as well as a comparison with similar homes in the area
Home Values in the Area
Average Home Value in this Area
Purchase History
| Date | Buyer | Sale Price | Title Company |
|---|---|---|---|
| Collins Vincent Oneil | $241,900 | -- | |
| Heatherland Homes Llc | -- | -- | |
| Westbury Park Holding Co Llc | $275,400 | -- |
Source: Public Records
Mortgage History
| Date | Status | Borrower | Loan Amount |
|---|---|---|---|
| Open | Collins Vincent Oneil | $237,518 |
Source: Public Records
Tax History Compared to Growth
Tax History
| Year | Tax Paid | Tax Assessment Tax Assessment Total Assessment is a certain percentage of the fair market value that is determined by local assessors to be the total taxable value of land and additions on the property. | Land | Improvement |
|---|---|---|---|---|
| 2024 | $5,327 | $136,640 | $31,960 | $104,680 |
| 2023 | $4,531 | $113,160 | $18,800 | $94,360 |
| 2022 | $4,299 | $104,440 | $18,800 | $85,640 |
| 2021 | $4,156 | $104,440 | $18,800 | $85,640 |
| 2020 | $4,164 | $96,760 | $16,543 | $80,217 |
| 2019 | $471 | $9,600 | $9,600 | $0 |
| 2018 | $473 | $9,600 | $9,600 | $0 |
| 2017 | $226 | $4,080 | $4,080 | $0 |
| 2016 | $226 | $4,080 | $4,080 | $0 |
| 2015 | $226 | $4,080 | $4,080 | $0 |
| 2014 | $114 | $1,600 | $1,600 | $0 |
| 2013 | -- | $2,480 | $2,480 | $0 |
Source: Public Records
Map
Nearby Homes
- 2260 Ashton Ridge Dr SE
- 1513 Aralynn Ct Unit 3
- 2100 NE Adel Rd
- The Maddux II Plan at Glendale Towns
- The Ellison II Plan at Glendale Towns
- The Norwood II Plan at Glendale Towns
- 1528 Locomotive Dr NE
- 1668 Boxcar Place NE
- 2222 Ashton Dr
- 1509 Aralynn Way Unit 1
- 2615 Glendale Dr NE
- 2200 NE Buchanan Cir
- 2200 Ginger Lake Dr NE
- 0 N Salem Old Covington Rd Unit 10848564
- 360 Glen Rd NE
- 2710 Glendale Dr NE
- 2553 Riverside Rd
- 2551 Riverside Rd
- 2544 Riverside Rd
- 2516 Riverside Rd
- 2131 Blueberry Ln Unit 32
- 2131 Blueberry Ln
- 2123 Blueberry Ln
- 2119 Blueberry Ln
- 2316 Prime Point
- 2312 Prime Point
- 2124 Blueberry Ln
- 2124 Blueberry Ln Unit 2124
- 2320 Prime Point
- 2308 Prime Point
- 2128 Blueberry Ln Unit 2128
- 2128 Blueberry Ln
- 2135 Blueberry Ln
- 2120 Blueberry Ln Unit 2120
- 2120 Blueberry Ln
- 2115 Blueberry Ln
- 2132 Blueberry Ln Unit 9
- 2132 Blueberry Ln
- 2324 Prime Point
- 2328 Prime Point
