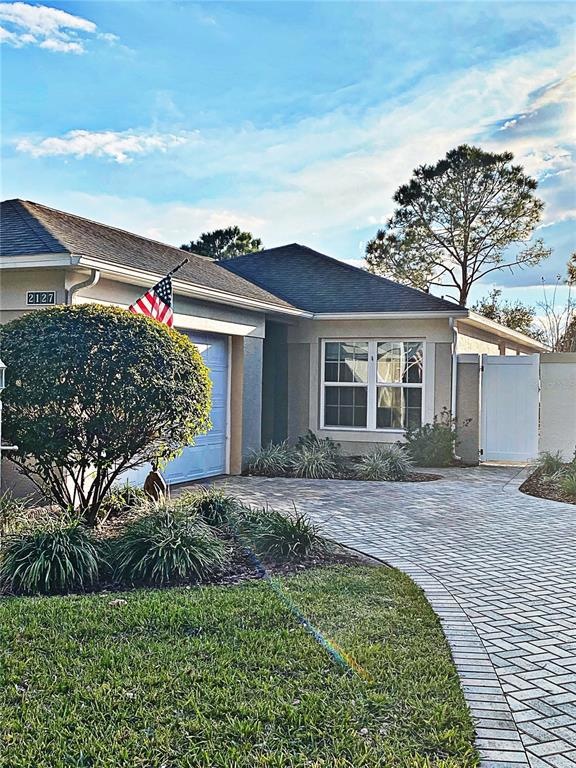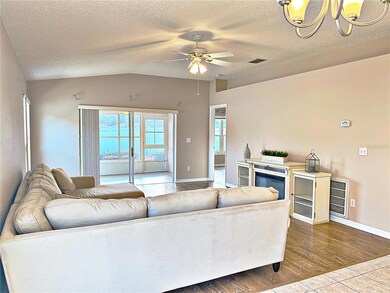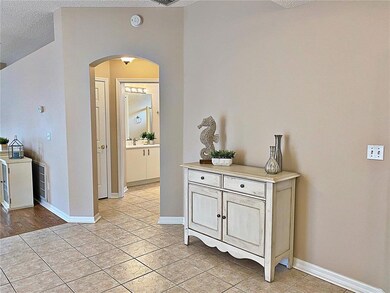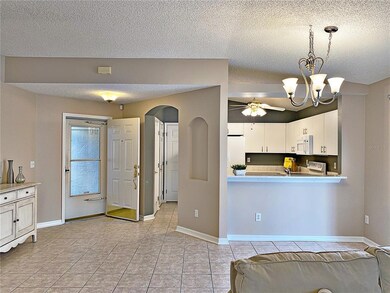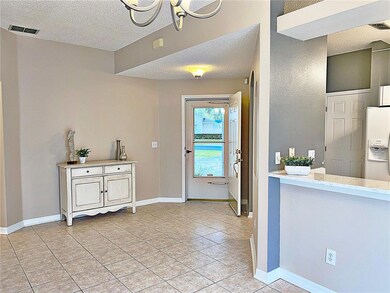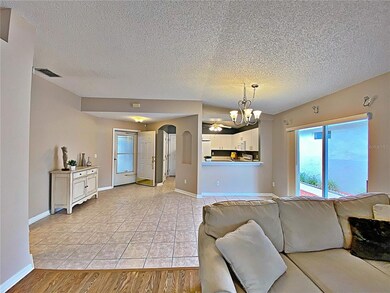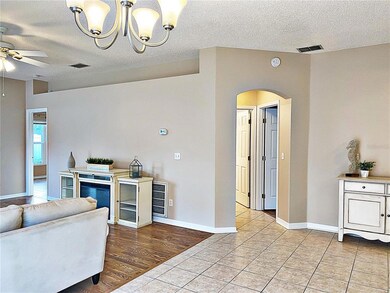
2127 Braxton St Clermont, FL 34711
Kings Ridge NeighborhoodEstimated Value: $313,000 - $322,966
Highlights
- Golf Course Community
- Senior Community
- Open Floorplan
- Fitness Center
- Gated Community
- Clubhouse
About This Home
As of March 2022This Amazing BRISTOL model in KINGS RIDGE GOLF COMMUNITY a 55+ Gated residential development. This home is a 2 bedroom and 2 FULL baths. Upon Entering through the Front door that also has a SCREENED in door you have a open Foyer to Welcome Family and Friends. Featuring a SPLIT floor plan the home as FREASH paint throughout and all new QUARTZ throughout. The Kitchen all NEW appliances, Ceramic tile flooring, two pantries, pass through bar top seating to the Dining room. The Dining Room has Ceramic tile and is off the Kitchen and Family room with sliding glass doors onto the paved side lanai. The Living room has Laminate flooring and sliding glass doors onto the screened in and glassed in Rear Lanai. The Master bedroom has laminate flooring, a wonderful view of the enclosed fenced in back yard it has a in suite bathroom with tiles shower, quartz counter tops vanity tops, walk in closet and ceramic tile in the bath. The second bedroom located at the front of the home by the Entry has laminate flooring and is just off the second bath. The Second bath has a Shower/tub combo, new QUARTZ countertops, and ceramic tile flooring. The rear porch has fresh paint, amazing view of the enclosed back yard with wrap around pavement for entertaining. Have your privacy along with space and lots of room for entertaining. The driveway has PAVERS and the home has GUTTERS. Water heater replaced in 2019, New Garage door opener, Roof 2014. HOA dues include security, cable, internet, reclaimed irrigation water, all amenities plus additional pool and tennis courts just for Whitehall residence, painting of home every 5-6 years, exterior lawn (not behind fence), exterior pest control....so much to offer in a neighborhood that allows GOLF carts to ride around and access shopping, banking etc...
Home Details
Home Type
- Single Family
Est. Annual Taxes
- $2,804
Year Built
- Built in 1999
Lot Details
- 4,483 Sq Ft Lot
- Northeast Facing Home
- Vinyl Fence
- Mature Landscaping
- Landscaped with Trees
- Property is zoned PUD
HOA Fees
- $374 Monthly HOA Fees
Parking
- 2 Car Attached Garage
- Garage Door Opener
Home Design
- Contemporary Architecture
- Slab Foundation
- Shingle Roof
- Block Exterior
- Stucco
Interior Spaces
- 1,205 Sq Ft Home
- Open Floorplan
- High Ceiling
- Ceiling Fan
- Blinds
- Sliding Doors
- Family Room Off Kitchen
- Combination Dining and Living Room
- Laundry in Garage
Kitchen
- Breakfast Bar
- Walk-In Pantry
- Range with Range Hood
- Dishwasher
- Stone Countertops
Flooring
- Laminate
- Concrete
- Ceramic Tile
Bedrooms and Bathrooms
- 2 Bedrooms
- Primary Bedroom on Main
- En-Suite Bathroom
- Walk-In Closet
- 2 Full Bathrooms
- Shower Only
Home Security
- Security System Owned
- Fire and Smoke Detector
Eco-Friendly Details
- Reclaimed Water Irrigation System
Outdoor Features
- Enclosed patio or porch
- Exterior Lighting
Utilities
- Central Heating and Cooling System
- Electric Water Heater
- Cable TV Available
Listing and Financial Details
- Visit Down Payment Resource Website
- Tax Lot 840
- Assessor Parcel Number 04-23-26-2400-000-84000
Community Details
Overview
- Senior Community
- Association fees include 24-Hour Guard, cable TV, common area taxes, pool, internet, maintenance structure, ground maintenance, private road, recreational facilities, trash, water
- Shannon Bernanrd/Leland Management Association, Phone Number (407) 781-0770
- Visit Association Website
- Whitehall/Kings Rdg Ph I Subdivision
- Association Owns Recreation Facilities
- The community has rules related to deed restrictions, fencing, allowable golf cart usage in the community
Amenities
- Clubhouse
Recreation
- Golf Course Community
- Tennis Courts
- Community Basketball Court
- Recreation Facilities
- Shuffleboard Court
- Fitness Center
- Community Pool
- Community Spa
Security
- Security Service
- Gated Community
Ownership History
Purchase Details
Home Financials for this Owner
Home Financials are based on the most recent Mortgage that was taken out on this home.Purchase Details
Purchase Details
Purchase Details
Purchase Details
Purchase Details
Purchase Details
Similar Homes in Clermont, FL
Home Values in the Area
Average Home Value in this Area
Purchase History
| Date | Buyer | Sale Price | Title Company |
|---|---|---|---|
| Loucks Darrow Frost | $315,000 | New Title Company Name | |
| Pilkinton William | -- | None Available | |
| Pilkinton Diane | $108,500 | Brokers Title Longwood I Llc | |
| Boylan Susan Diane | -- | Attorney | |
| Luttrell Lottie H | $194,900 | Brokers Title Leesburg Llc | |
| Saucier David | $116,000 | -- | |
| Long John W | $85,200 | -- |
Mortgage History
| Date | Status | Borrower | Loan Amount |
|---|---|---|---|
| Open | Loucks Darrow Frost | $181,000 | |
| Previous Owner | Pilkinton William Henry | $91,500 | |
| Previous Owner | Myronick Peter J | $30,000 |
Property History
| Date | Event | Price | Change | Sq Ft Price |
|---|---|---|---|---|
| 03/03/2022 03/03/22 | Sold | $315,000 | -1.6% | $261 / Sq Ft |
| 01/31/2022 01/31/22 | Pending | -- | -- | -- |
| 01/20/2022 01/20/22 | For Sale | $320,000 | -- | $266 / Sq Ft |
Tax History Compared to Growth
Tax History
| Year | Tax Paid | Tax Assessment Tax Assessment Total Assessment is a certain percentage of the fair market value that is determined by local assessors to be the total taxable value of land and additions on the property. | Land | Improvement |
|---|---|---|---|---|
| 2025 | $4,516 | $265,496 | $100,000 | $165,496 |
| 2024 | $4,516 | $265,496 | $100,000 | $165,496 |
| 2023 | $4,516 | $260,563 | $100,000 | $160,563 |
| 2022 | $3,459 | $230,563 | $70,000 | $160,563 |
| 2021 | $2,804 | $166,998 | $0 | $0 |
| 2020 | $2,571 | $152,182 | $0 | $0 |
| 2019 | $2,436 | $135,920 | $0 | $0 |
| 2018 | $2,329 | $131,855 | $0 | $0 |
| 2017 | $2,165 | $123,157 | $0 | $0 |
| 2016 | $1,993 | $110,171 | $0 | $0 |
| 2015 | $2,023 | $108,456 | $0 | $0 |
| 2014 | $1,860 | $101,555 | $0 | $0 |
Agents Affiliated with this Home
-
Kimberly Jones-Wilde

Seller's Agent in 2022
Kimberly Jones-Wilde
RE/MAX
(352) 989-0245
24 in this area
90 Total Sales
-
Colleen Taylor

Buyer's Agent in 2022
Colleen Taylor
HOMES AND HEART REALTY, LLC
(352) 552-7456
1 in this area
11 Total Sales
-
Turk Taylor, PA

Buyer Co-Listing Agent in 2022
Turk Taylor, PA
HOMES AND HEART REALTY, LLC
(352) 552-6222
1 in this area
11 Total Sales
Map
Source: Stellar MLS
MLS Number: G5050914
APN: 04-23-26-2400-000-84000
- 2012 Braxton St
- 4212 Snowdon St
- 2084 Braxton St
- 2302 Edmonton Ct
- 4387 Sambourne St
- 2309 Edmonton Ct
- 2065 Braxton St
- 4386 Sambourne St
- 2351 Fenton Ave
- 2112 Saint Ives Ct
- 4236 Fawn Meadows Cir
- 2409 Twickingham Ct
- 14101 Vista Del Lago Blvd
- 3914 Scarborough Ct
- 4088 Kingsley St
- 10339 Castillo Ct
- 3918 Doune Way
- 3921 Doune Way
- 4055 Beacon Ridge Way
- 4338 Davos Dr
- 2127 Braxton St
- 2125 Braxton St
- 2129 Braxton St
- 2123 Braxton St
- 2131 Braxton St
- 4212 Chamberlain Way
- 2121 Braxton St
- 2140 Winsley St
- 2124 Braxton St
- 2126 Braxton St
- 2142 Winsley St
- 4214 Chamberlain Way
- 2138 Winsley St
- 2128 Braxton St
- 2122 Braxton St
- 2144 Winsley St
- 2119 Braxton St
- 2120 Braxton St
- 4216 Chamberlain Way
- 2136 Winsley St
