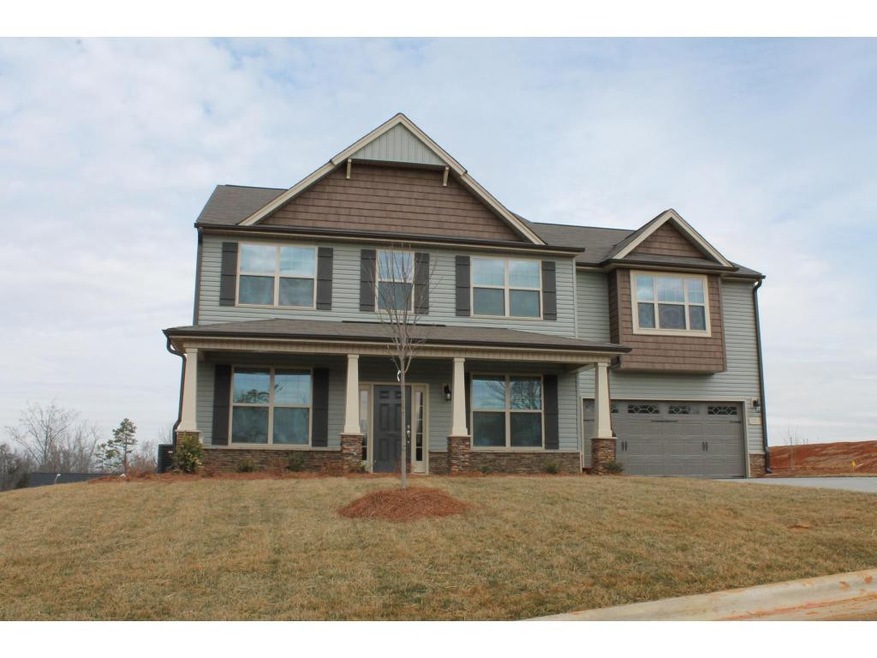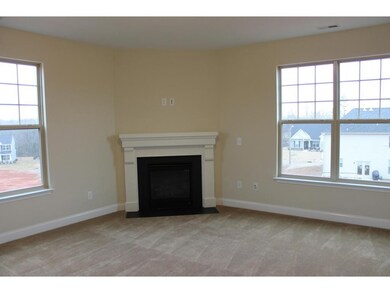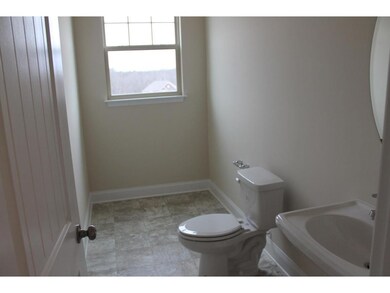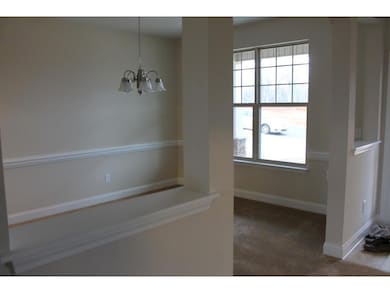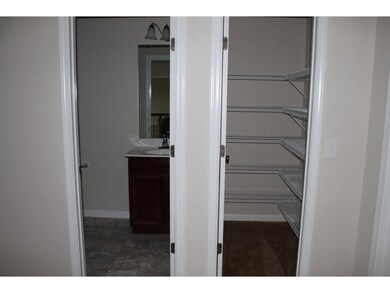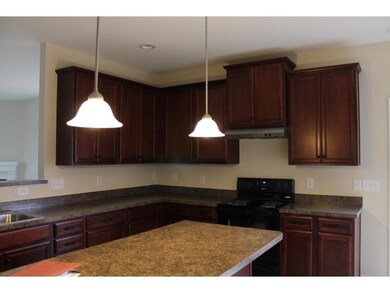
$443,175
- 4 Beds
- 3 Baths
- 2,608 Sq Ft
- 1949 Malvina Ct
- Graham, NC
The Dover is one of our ranch floorplans featured at Quarry Hills in Swepsonville, NC. This single-story home offers a charming and functional design, perfect for those seeking comfortable and accessible living space. The Dover features three bedrooms, two bathrooms and a two-car garage. Step inside the grand foyer and be greeted by 9 ft. ceilings and an abundance of natural light that
Elizabeth Ward DR Horton
