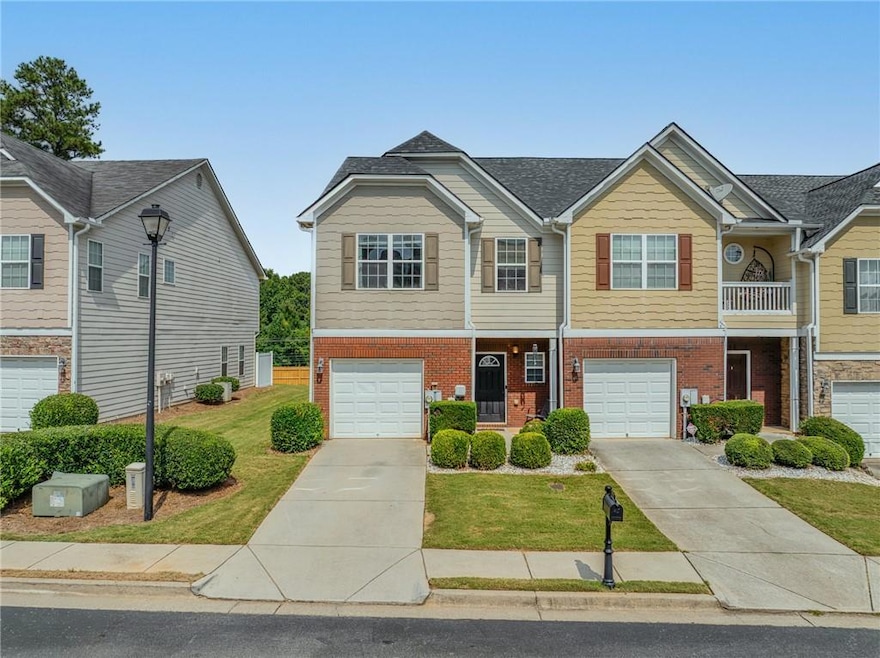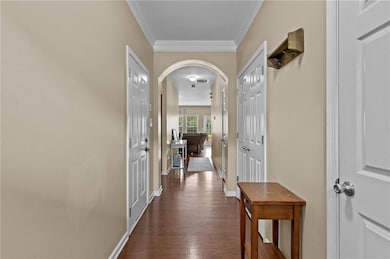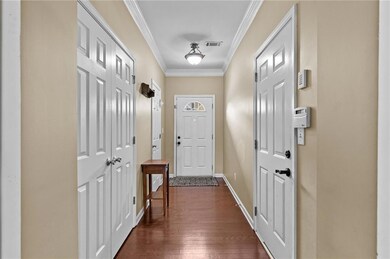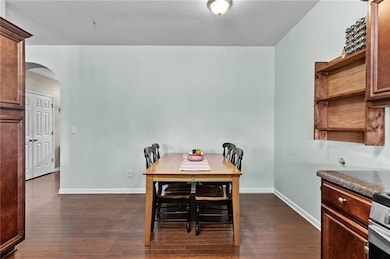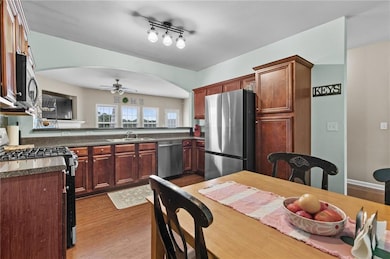2127 Hasel St Lawrenceville, GA 30044
Estimated payment $2,032/month
Highlights
- Deck
- Cathedral Ceiling
- Attic
- Oversized primary bedroom
- Wood Flooring
- Stone Countertops
About This Home
SPACIOUS 3BR 2.5BA Townhome in the Heart of Lawrenceville
Welcome Home to this well maintained 3BR 2.5BA Townhome nestled in a quiet Lawrenceville community. This spacious home offers a warm inviting living area featuring a cozy fireplace--Perfect for entertaining or relaxing. The eat in kitchen provides ample space for all your dining needs. Upstairs, you'll find three generously sized bedrooms, including a spacious primary suite with a private bath. A convenient half bath is located on the main floor for guests.
Additional features include a private patio yard ideal for outdoor dining, one-car garage, plenty of storage and low maintenance living with easy access to local shopping, dining, parks and Major Highways.
Whether you are a First time buyer or looking to downsize without sacrificing space this TOWNHOME IS A MUST SEE!!!
DON'T MISS THIS GREAT OPPORTUNITY!!! COMFORT CONVENIENCE and VALUE... LOCATION LOCATION LOCATION!!!
Townhouse Details
Home Type
- Townhome
Est. Annual Taxes
- $3,636
Year Built
- Built in 2005
Lot Details
- 1 Common Wall
- Back Yard
HOA Fees
- $156 Monthly HOA Fees
Parking
- 1 Car Garage
Home Design
- Slab Foundation
- Composition Roof
Interior Spaces
- 1,900 Sq Ft Home
- 2-Story Property
- Cathedral Ceiling
- Brick Fireplace
- Double Pane Windows
- Entrance Foyer
- Living Room
- Neighborhood Views
- Pull Down Stairs to Attic
Kitchen
- Open to Family Room
- Eat-In Kitchen
- Breakfast Bar
- Self-Cleaning Oven
- Gas Range
- Dishwasher
- ENERGY STAR Qualified Appliances
- Stone Countertops
- Wood Stained Kitchen Cabinets
Flooring
- Wood
- Carpet
Bedrooms and Bathrooms
- 3 Bedrooms
- Oversized primary bedroom
- Walk-In Closet
- Dual Vanity Sinks in Primary Bathroom
- Separate Shower in Primary Bathroom
Laundry
- Laundry Room
- Laundry on main level
- Dryer
- Washer
Outdoor Features
- Deck
- Patio
Schools
- Cedar Hill Elementary School
- J.E. Richards Middle School
- Discovery High School
Utilities
- Central Heating and Cooling System
- 220 Volts
- ENERGY STAR Qualified Water Heater
- Cable TV Available
Community Details
- $750 Initiation Fee
- Patriots Point Subdivision
- FHA/VA Approved Complex
- Rental Restrictions
Listing and Financial Details
- Assessor Parcel Number R5047 544
Map
Home Values in the Area
Average Home Value in this Area
Tax History
| Year | Tax Paid | Tax Assessment Tax Assessment Total Assessment is a certain percentage of the fair market value that is determined by local assessors to be the total taxable value of land and additions on the property. | Land | Improvement |
|---|---|---|---|---|
| 2024 | $3,636 | $120,640 | $14,000 | $106,640 |
| 2023 | $3,636 | $122,920 | $18,000 | $104,920 |
| 2022 | $0 | $97,040 | $15,200 | $81,840 |
| 2021 | $2,742 | $77,480 | $12,000 | $65,480 |
| 2020 | $2,249 | $72,240 | $11,840 | $60,400 |
| 2019 | $2,102 | $67,800 | $11,840 | $55,960 |
| 2018 | $1,999 | $63,160 | $11,840 | $51,320 |
| 2016 | $1,768 | $51,480 | $10,400 | $41,080 |
| 2015 | $1,728 | $48,800 | $9,600 | $39,200 |
| 2014 | $1,870 | $45,280 | $8,800 | $36,480 |
Property History
| Date | Event | Price | List to Sale | Price per Sq Ft | Prior Sale |
|---|---|---|---|---|---|
| 09/22/2025 09/22/25 | Pending | -- | -- | -- | |
| 09/03/2025 09/03/25 | For Sale | $299,900 | +50.0% | $158 / Sq Ft | |
| 12/29/2020 12/29/20 | Sold | $200,000 | +2.6% | $105 / Sq Ft | View Prior Sale |
| 12/17/2020 12/17/20 | Pending | -- | -- | -- | |
| 12/16/2020 12/16/20 | For Sale | $195,000 | 0.0% | $103 / Sq Ft | |
| 11/16/2020 11/16/20 | Pending | -- | -- | -- | |
| 11/12/2020 11/12/20 | For Sale | $195,000 | +59.8% | $103 / Sq Ft | |
| 04/30/2014 04/30/14 | Sold | $122,000 | +1.8% | $64 / Sq Ft | View Prior Sale |
| 02/11/2014 02/11/14 | Pending | -- | -- | -- | |
| 02/04/2014 02/04/14 | For Sale | $119,900 | +62.0% | $63 / Sq Ft | |
| 12/17/2012 12/17/12 | Sold | $74,000 | 0.0% | $39 / Sq Ft | View Prior Sale |
| 11/17/2012 11/17/12 | Pending | -- | -- | -- | |
| 05/09/2012 05/09/12 | For Sale | $74,000 | -- | $39 / Sq Ft |
Purchase History
| Date | Type | Sale Price | Title Company |
|---|---|---|---|
| Warranty Deed | $200,000 | -- | |
| Warranty Deed | $122,000 | -- | |
| Warranty Deed | $74,000 | -- | |
| Foreclosure Deed | $154,475 | -- | |
| Deed | $159,200 | -- |
Mortgage History
| Date | Status | Loan Amount | Loan Type |
|---|---|---|---|
| Previous Owner | $119,790 | FHA | |
| Previous Owner | $156,988 | VA |
Source: First Multiple Listing Service (FMLS)
MLS Number: 7642910
APN: 5-047-544
- 2118 Burns View Ln
- 1983 Burns View Ln
- 26 Burns View Ct
- 2325 Arnold Mill Rd NW
- 2162 Anconia Cir
- 2512 Halcyon Way
- 2220 Laurelton Ln Unit 1
- 99 Braemore Mill Dr
- 49 Braemore Mill Dr
- 172 Oak Green Dr
- 176 Oak Green Dr
- 2272 Oakland Downs Way
- 280 Kentshire Place
- 193 Patterson Close Ct
- 350 Oakland Place Dr
- 1916 Patterson Cir
- 113 Oak Green Dr
