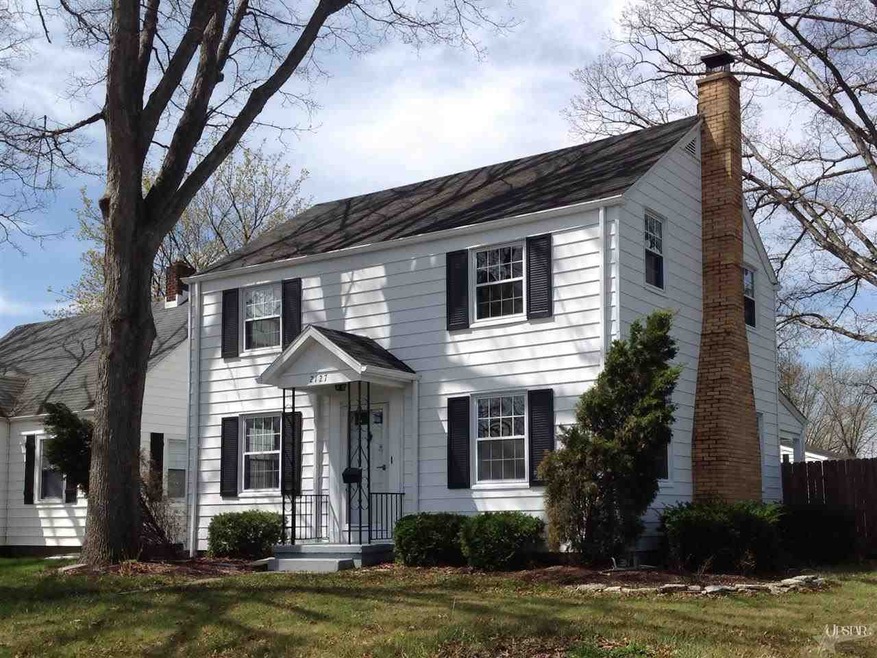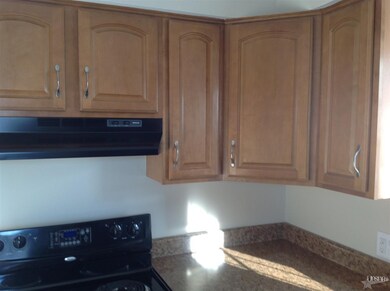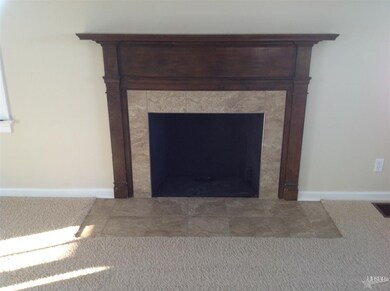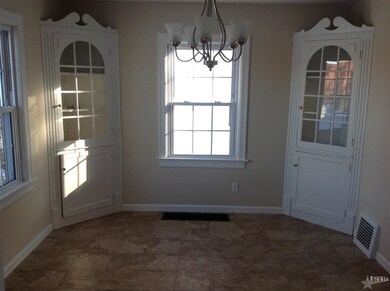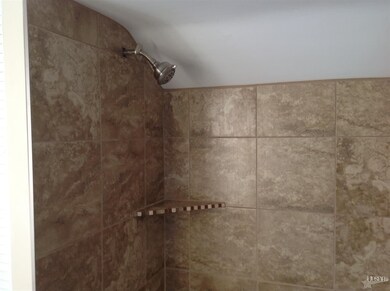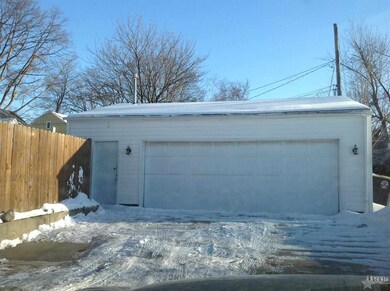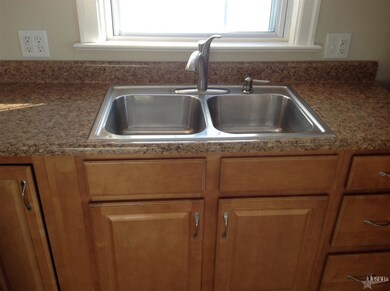
2127 Jessie Ave Fort Wayne, IN 46808
North Highlands NeighborhoodHighlights
- Living Room with Fireplace
- Corner Lot
- 2 Car Detached Garage
- Traditional Architecture
- Covered patio or porch
- 5-minute walk to Franklin School Park
About This Home
As of December 2021PENDING....HUGE PATIO! TIME TO GET THE GRILL OUT. NEW PAINT, CARPET, CERAMIC TILE, LIGHT FIXTURES. MANY-MANY NEW UPDATES. VERY CHARMING TWO STORY HOME w/ OVERSIZED 2 CAR GARAGE WITH A FURNACE IN THE GARAGE! *PRIVACY FENCED YARD, COVERED PATIO OFF LIVING ROOM plus 18X30 BRICKED PATIO AREA, LANDSCAPED YARD & A FEW LARGE TREES. MANY NICE FEATURES- 3 BEDROOMS UPSTAIRS. *FULL BATH UP HAS BEEN UPDATED WITH A BRAND NEW VANITY, 3 NEW LIGHTS, CERAMIC TILE ON FLOOR & ON THE TUB SURROUND. *LAUNDRY SHOOT, *LINEN CLOSETS. *2 FIREPLACES. *THE KITCHEN & FORMAL DINING ROOM & THE FOYER ALSO HAS NEW CERAMIC TILE, ALL OTHER ROOMS HAVE NEW CARPET. FORMAL DINING ROOM HAS BRAND NEW LIGHT FIXTURE & 2 BUILT IN CHINA CORNER CABINETS. THE 6 PANEL DOORS THRU OUT THE HOME ARE REAL WOOD. ALL OF THE TRIM IN THE HOME HAS FRESH WHITE PAINT. ENTIRE HOME HAS FRESH PAINT-ALL NEUTRAL. **FULL BASEMENT- 1 FINISHED REC ROOM WITH FIREPLACE AND A WORKSHOP AREA PLUS A LAUNDRY AREA & 1/2 BATH & FURNACE ROOM. **WATER HEATER IS BRAND NEW.** ROOF APPROX 12 YEARS OLD. **WINDOWS REPLACED, GAS & CA- APPROX 10 YEARS OLD. ELECTRICAL SERVICE, INSULATION & HUMIDIFIER ALL APPROX 10 YEARS OLD. DETACHED GARAGE BUILT 1983. CLOSE TO SHOPPING, BANKS, RESTAURANTS AND CITY BUS SERVICE. THIS HOME IS TURN KEY. MOVE IN AND ENJOY.
Last Agent to Sell the Property
Coldwell Banker Real Estate Group Listed on: 03/04/2014

Last Buyer's Agent
Steven McMichael
ReMaxImagine
Home Details
Home Type
- Single Family
Est. Annual Taxes
- $448
Year Built
- Built in 1947
Lot Details
- Lot Dimensions are 40x130
- Privacy Fence
- Corner Lot
- Level Lot
Parking
- 2 Car Detached Garage
Home Design
- Traditional Architecture
- Asphalt Roof
Interior Spaces
- 2-Story Property
- Living Room with Fireplace
- 2 Fireplaces
- Oven or Range
Bedrooms and Bathrooms
- 3 Bedrooms
Laundry
- Laundry Chute
- Electric Dryer Hookup
Partially Finished Basement
- 1 Bathroom in Basement
- Natural lighting in basement
Utilities
- Central Air
- Heating System Uses Gas
Additional Features
- Covered patio or porch
- Suburban Location
Listing and Financial Details
- Assessor Parcel Number 02-07-34-404-011.000-074
Ownership History
Purchase Details
Home Financials for this Owner
Home Financials are based on the most recent Mortgage that was taken out on this home.Purchase Details
Home Financials for this Owner
Home Financials are based on the most recent Mortgage that was taken out on this home.Purchase Details
Home Financials for this Owner
Home Financials are based on the most recent Mortgage that was taken out on this home.Purchase Details
Home Financials for this Owner
Home Financials are based on the most recent Mortgage that was taken out on this home.Similar Homes in Fort Wayne, IN
Home Values in the Area
Average Home Value in this Area
Purchase History
| Date | Type | Sale Price | Title Company |
|---|---|---|---|
| Warranty Deed | $135,900 | Fidelity National Ttl Co Llc | |
| Warranty Deed | -- | None Available | |
| Sheriffs Deed | $40,500 | None Available | |
| Warranty Deed | -- | Metropolitan Title Indiana L |
Mortgage History
| Date | Status | Loan Amount | Loan Type |
|---|---|---|---|
| Previous Owner | $81,496 | FHA | |
| Previous Owner | $30,375 | Future Advance Clause Open End Mortgage | |
| Previous Owner | $88,211 | FHA |
Property History
| Date | Event | Price | Change | Sq Ft Price |
|---|---|---|---|---|
| 12/01/2021 12/01/21 | Sold | $135,900 | -2.9% | $61 / Sq Ft |
| 10/31/2021 10/31/21 | Pending | -- | -- | -- |
| 10/28/2021 10/28/21 | For Sale | $139,900 | +68.6% | $63 / Sq Ft |
| 07/23/2014 07/23/14 | Sold | $83,000 | -2.2% | $54 / Sq Ft |
| 06/07/2014 06/07/14 | Pending | -- | -- | -- |
| 03/04/2014 03/04/14 | For Sale | $84,900 | -- | $55 / Sq Ft |
Tax History Compared to Growth
Tax History
| Year | Tax Paid | Tax Assessment Tax Assessment Total Assessment is a certain percentage of the fair market value that is determined by local assessors to be the total taxable value of land and additions on the property. | Land | Improvement |
|---|---|---|---|---|
| 2024 | $3,288 | $164,900 | $20,400 | $144,500 |
| 2022 | $3,014 | $134,100 | $20,400 | $113,700 |
| 2021 | $1,382 | $125,600 | $20,400 | $105,200 |
| 2020 | $1,089 | $103,800 | $11,600 | $92,200 |
| 2019 | $1,001 | $97,000 | $11,600 | $85,400 |
| 2018 | $907 | $91,300 | $11,600 | $79,700 |
| 2017 | $999 | $94,100 | $11,600 | $82,500 |
| 2016 | $867 | $87,400 | $11,600 | $75,800 |
| 2014 | $667 | $78,100 | $11,600 | $66,500 |
| 2013 | $437 | $66,900 | $11,600 | $55,300 |
Agents Affiliated with this Home
-

Seller's Agent in 2021
Kelly Redwanski
Coldwell Banker Real Estate Group
(260) 602-6362
1 in this area
51 Total Sales
-

Buyer's Agent in 2021
Cassie Rice
Uptown Realty Group
(260) 271-9622
2 in this area
95 Total Sales
-

Seller's Agent in 2014
Terrie Grabner
Coldwell Banker Real Estate Group
(260) 705-7569
27 Total Sales
-
S
Buyer's Agent in 2014
Steven McMichael
RE/MAX
Map
Source: Indiana Regional MLS
MLS Number: 201405268
APN: 02-07-34-404-011.000-074
- 2431 Saint Marys Ave
- 1820 Saint Marys Ave
- 1660 Rosemont Dr
- 2402 Cambridge Blvd
- 2115 Andrew St
- 2502 Sherman Blvd
- 1668 Cherokee Rd
- 2510 Stanford Ave
- 1625 Emerson Ave
- 0 Sherman Blvd
- 2505 Stanford Ave
- 1607 Franklin Ave
- 2521 Stanford Ave
- 714 Archer Ave
- 1620 Fairhill Rd
- 657 Florence Ave
- 650 Putnam St
- 1916 W 4th St
- 666 Huffman St
- 1437 Oakland St
