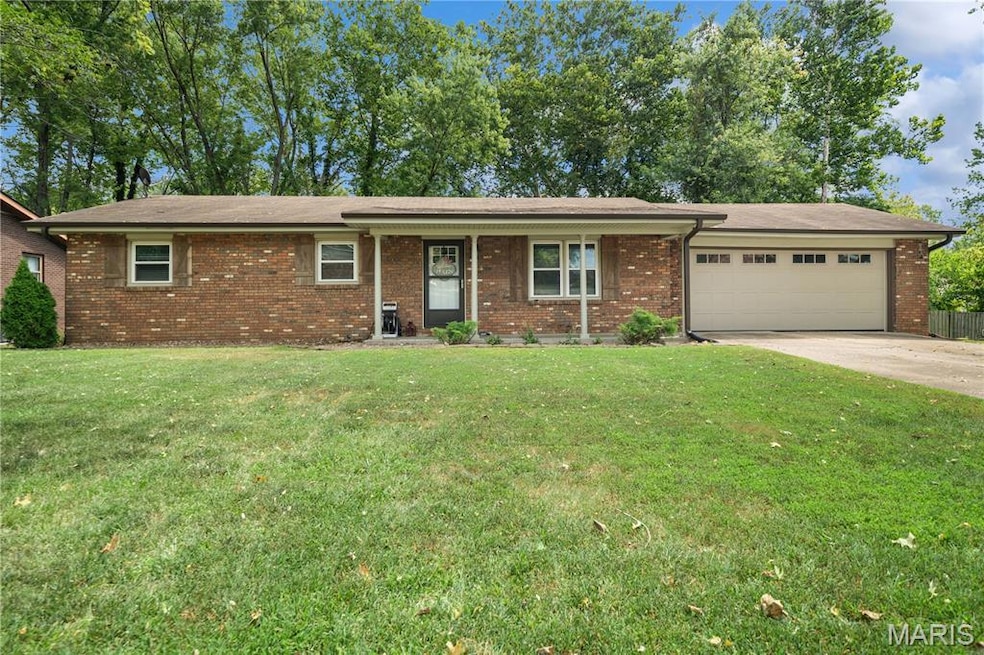2127 Kenneth Dr Cape Girardeau, MO 63701
Estimated payment $1,308/month
Total Views
3,975
4
Beds
2.5
Baths
1,845
Sq Ft
$122
Price per Sq Ft
Highlights
- Ranch Style House
- No HOA
- 2 Car Attached Garage
- Partially Wooded Lot
- Home Office
- Living Room
About This Home
Brick ranch with private tree-lined backyard. Move right in! A nice living room with windows out the front, kitchen and dining are combined and open to a fabulous covered porch that feels like extra living space. Finished walk out basement offers additional living room, play room that could be additional bedroom and bedroom with legal window. The neighborhood is conveniently located, yet tucked in and feels so private. 3 bedrooms, 2 full baths, 1 half bath and 2 car garage.
Home Details
Home Type
- Single Family
Est. Annual Taxes
- $1,307
Year Built
- Built in 1976
Lot Details
- 0.29 Acre Lot
- Lot Dimensions are 25x136
- Partially Wooded Lot
Parking
- 2 Car Attached Garage
Home Design
- Ranch Style House
- Brick Exterior Construction
Interior Spaces
- 1,845 Sq Ft Home
- Ceiling Fan
- Family Room
- Living Room
- Dining Room
- Home Office
Bedrooms and Bathrooms
- 4 Bedrooms
Finished Basement
- Walk-Out Basement
- Fireplace in Basement
- Bedroom in Basement
Schools
- Alma Schrader Elem. Elementary School
- Central Jr. High Middle School
- Central High School
Utilities
- Forced Air Heating and Cooling System
- Heating System Uses Natural Gas
- Natural Gas Connected
Community Details
- No Home Owners Association
Listing and Financial Details
- Assessor Parcel Number 15-619-00-04-00600-0000
Map
Create a Home Valuation Report for This Property
The Home Valuation Report is an in-depth analysis detailing your home's value as well as a comparison with similar homes in the area
Home Values in the Area
Average Home Value in this Area
Tax History
| Year | Tax Paid | Tax Assessment Tax Assessment Total Assessment is a certain percentage of the fair market value that is determined by local assessors to be the total taxable value of land and additions on the property. | Land | Improvement |
|---|---|---|---|---|
| 2025 | $13 | $26,390 | $3,620 | $22,770 |
| 2024 | $13 | $25,130 | $3,450 | $21,680 |
| 2023 | $1,306 | $25,130 | $3,450 | $21,680 |
| 2022 | $1,204 | $23,160 | $3,180 | $19,980 |
| 2021 | $1,204 | $23,160 | $3,180 | $19,980 |
| 2020 | $1,208 | $23,160 | $3,180 | $19,980 |
| 2019 | $1,206 | $23,160 | $0 | $0 |
| 2018 | $1,204 | $23,160 | $0 | $0 |
| 2017 | $1,206 | $23,160 | $0 | $0 |
| 2016 | $1,202 | $23,160 | $0 | $0 |
| 2015 | $1,203 | $23,160 | $0 | $0 |
| 2014 | $1,209 | $23,160 | $0 | $0 |
Source: Public Records
Property History
| Date | Event | Price | Change | Sq Ft Price |
|---|---|---|---|---|
| 09/15/2025 09/15/25 | For Sale | $225,000 | 0.0% | $122 / Sq Ft |
| 09/14/2025 09/14/25 | Pending | -- | -- | -- |
| 09/10/2025 09/10/25 | For Sale | $225,000 | +41.6% | $122 / Sq Ft |
| 09/10/2015 09/10/15 | Sold | -- | -- | -- |
| 08/02/2015 08/02/15 | Pending | -- | -- | -- |
| 11/07/2014 11/07/14 | For Sale | $158,900 | -- | $69 / Sq Ft |
Source: MARIS MLS
Purchase History
| Date | Type | Sale Price | Title Company |
|---|---|---|---|
| Quit Claim Deed | -- | None Listed On Document | |
| Warranty Deed | -- | -- | |
| Warranty Deed | -- | -- |
Source: Public Records
Mortgage History
| Date | Status | Loan Amount | Loan Type |
|---|---|---|---|
| Open | $158,500 | New Conventional | |
| Previous Owner | $139,680 | New Conventional | |
| Previous Owner | $25,000 | New Conventional | |
| Previous Owner | $34,100 | Unknown | |
| Previous Owner | $124,200 | New Conventional |
Source: Public Records
Source: MARIS MLS
MLS Number: MIS25061498
APN: 15-619-00-04-00600-0000
Nearby Homes
- 2528 Palomino Dr
- 2308 Kenneth Dr
- 2206 Derbyshire Ln
- 2519 Horseshoe Ridge
- 2520 Horseshoe Ridge
- 2415 Perryville Rd
- 2642 Liberty Ct
- 1953 Carolina Ln
- 1860 Lakeshore Dr
- 2137 Wood Hollow Ct
- 2015 Evergreen Dr
- 1852 Dixie Blvd
- 1905 Wheelwright Dr
- 1920 Carolina Ln
- 1809 Autumn Dr
- 0 Deer Creek Rd
- 2062 Concord Place
- 1705 Paul Revere Dr
- 1719 Potomac Place
- 2224 Heywood Meadows
- 2308 Kenneth Dr
- 3010 Hawthorne Place Dr
- 3007 Hawthorne Place Dr
- 3011 Hawthorne Place Dr
- 1104 Perry Ave
- 2703 Luce St
- 2820 Themis St Unit C
- 2070 N Sprigg St
- 1710 N Sprigg St
- 618 Ferguson St
- 345 N Park Ave Unit 1
- 916 N Frederick St
- 121 N Park Ave
- 121 N Henderson Ave
- 27 N Park Ave
- 12 Creekside Way
- 12 Creekside Way
- 1726 N Main St
- 1437 N Water St
- 630 S Spring St







