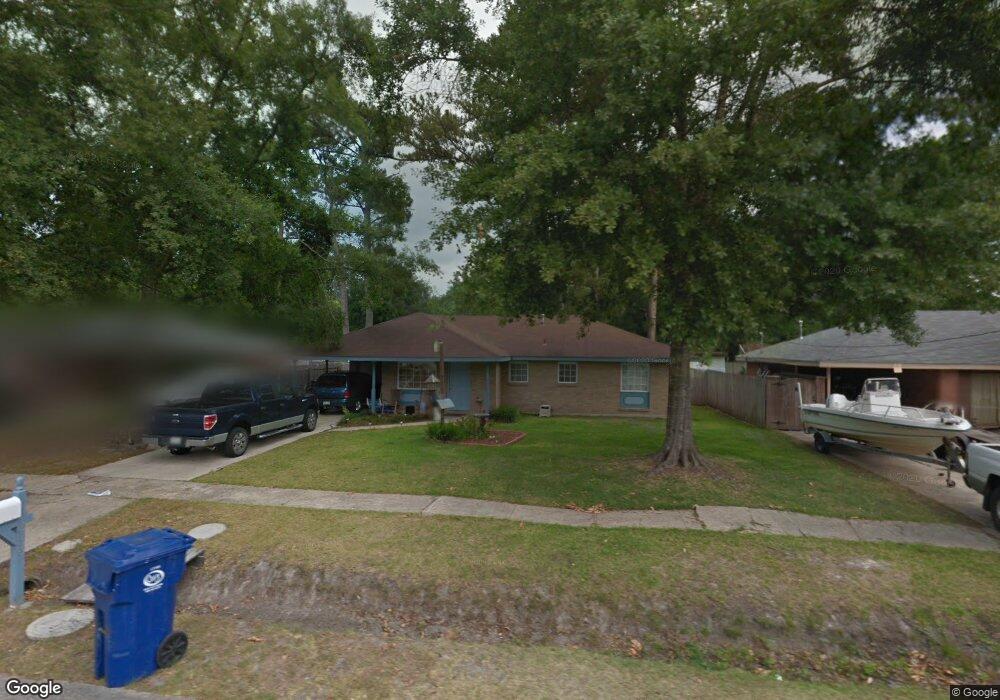2127 Middle Dr Slidell, LA 70458
Estimated Value: $187,000 - $224,000
3
Beds
2
Baths
1,766
Sq Ft
$116/Sq Ft
Est. Value
About This Home
This home is located at 2127 Middle Dr, Slidell, LA 70458 and is currently estimated at $203,982, approximately $115 per square foot. 2127 Middle Dr is a home located in St. Tammany Parish with nearby schools including Glynn H. Brock Elementary School, St. Tammany Junior High School, and Salmen High School.
Ownership History
Date
Name
Owned For
Owner Type
Purchase Details
Closed on
Sep 20, 2021
Sold by
Schenk Paul H and Schenk Janice Barber
Bought by
Brown Dawn Marie and Nabor Joseph
Current Estimated Value
Home Financials for this Owner
Home Financials are based on the most recent Mortgage that was taken out on this home.
Original Mortgage
$216,015
Outstanding Balance
$194,836
Interest Rate
2.8%
Mortgage Type
FHA
Estimated Equity
$9,146
Create a Home Valuation Report for This Property
The Home Valuation Report is an in-depth analysis detailing your home's value as well as a comparison with similar homes in the area
Home Values in the Area
Average Home Value in this Area
Purchase History
| Date | Buyer | Sale Price | Title Company |
|---|---|---|---|
| Brown Dawn Marie | $220,000 | Crescent Title Llc |
Source: Public Records
Mortgage History
| Date | Status | Borrower | Loan Amount |
|---|---|---|---|
| Open | Brown Dawn Marie | $216,015 |
Source: Public Records
Tax History
| Year | Tax Paid | Tax Assessment Tax Assessment Total Assessment is a certain percentage of the fair market value that is determined by local assessors to be the total taxable value of land and additions on the property. | Land | Improvement |
|---|---|---|---|---|
| 2025 | $1,774 | $11,997 | $1,050 | $10,947 |
| 2024 | $1,774 | $11,997 | $1,050 | $10,947 |
| 2023 | $1,891 | $10,440 | $1,050 | $9,390 |
| 2022 | $177,630 | $10,440 | $1,050 | $9,390 |
| 2021 | $724 | $10,440 | $1,050 | $9,390 |
| 2020 | $721 | $10,440 | $1,050 | $9,390 |
| 2019 | $1,743 | $9,921 | $1,050 | $8,871 |
| 2018 | $1,748 | $9,921 | $1,050 | $8,871 |
| 2017 | $1,759 | $9,921 | $1,050 | $8,871 |
| 2016 | $1,798 | $9,921 | $1,050 | $8,871 |
| 2015 | $635 | $9,921 | $1,050 | $8,871 |
| 2014 | $661 | $9,921 | $1,050 | $8,871 |
| 2013 | -- | $9,921 | $1,050 | $8,871 |
Source: Public Records
Map
Nearby Homes
Your Personal Tour Guide
Ask me questions while you tour the home.
