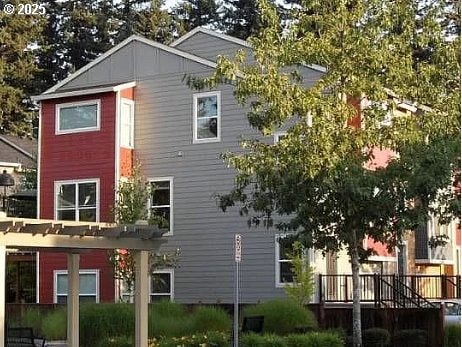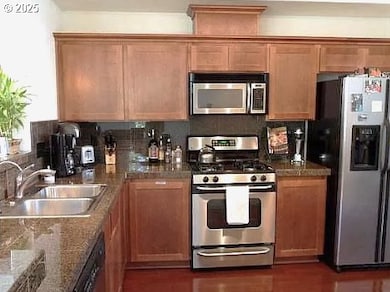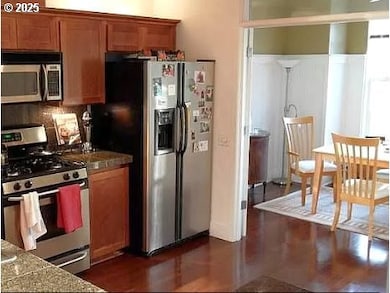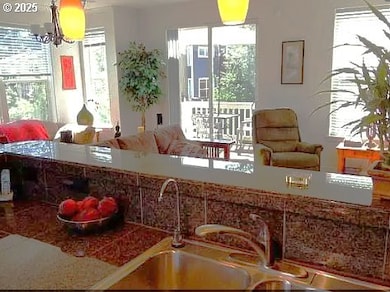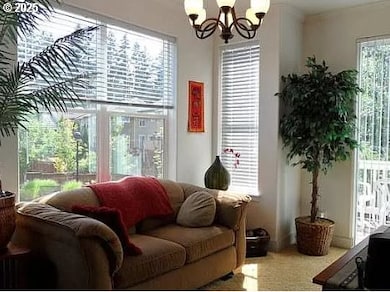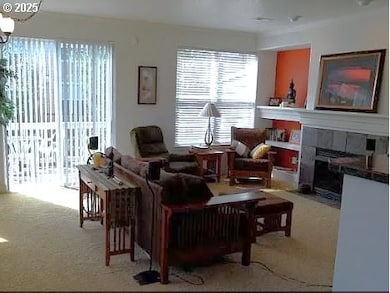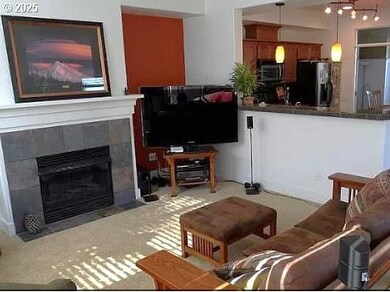2127 NE Cadbury Ave Hillsboro, OR 97006
AmberGlen NeighborhoodEstimated payment $2,867/month
Highlights
- Deck
- Vaulted Ceiling
- Park or Greenbelt View
- Lenox Elementary School Rated 9+
- Wood Flooring
- Corner Lot
About This Home
Stylish End-Unit Townhome with Private Backyard!This former model home offers an exceptional blend of comfort and style. The open great-room layout features a gourmet kitchen with granite countertops, an eating bar, upgraded cabinetry, track lighting, and stainless-steel appliances. The spacious living room includes a wall of windows for abundant natural light, built-ins, a cozy gas fireplace, and access to a private deck overlooking the peaceful fenced patio. Upstairs, the large primary suite impresses with vaulted ceilings and a walk-in closet, while the lower-level bedroom includes a convenient half bath. The extra-large tandem garage provides ample storage and parking. Fantastic location near Tanasbourne, Orenco Station, restaurants, and shopping. * * Score=5 HES Report at [Home Energy Score = 5. HES Report at
Listing Agent
Berkshire Hathaway HomeServices NW Real Estate License #200606467 Listed on: 10/27/2025

Townhouse Details
Home Type
- Townhome
Est. Annual Taxes
- $4,090
Year Built
- Built in 2004
Lot Details
- 2,178 Sq Ft Lot
- 1 Common Wall
- Fenced
- Landscaped
- Level Lot
- Private Yard
HOA Fees
- $261 Monthly HOA Fees
Parking
- 2 Car Garage
- Oversized Parking
- Tandem Garage
- Garage Door Opener
- Driveway
- On-Street Parking
Home Design
- Slab Foundation
- Composition Roof
- Cement Siding
Interior Spaces
- 1,806 Sq Ft Home
- 3-Story Property
- Wainscoting
- Vaulted Ceiling
- Ceiling Fan
- Gas Fireplace
- Double Pane Windows
- Vinyl Clad Windows
- Family Room
- Living Room
- Dining Room
- Park or Greenbelt Views
- Laundry Room
Kitchen
- Free-Standing Range
- Microwave
- Plumbed For Ice Maker
- Dishwasher
- Stainless Steel Appliances
- Granite Countertops
- Disposal
Flooring
- Wood
- Wall to Wall Carpet
Bedrooms and Bathrooms
- 3 Bedrooms
Eco-Friendly Details
- Green Certified Home
Outdoor Features
- Deck
- Patio
Schools
- Lenox Elementary School
- Poynter Middle School
- Liberty High School
Utilities
- Forced Air Heating and Cooling System
- Heating System Uses Gas
- Heating System Mounted To A Wall or Window
- Gas Water Heater
- High Speed Internet
Listing and Financial Details
- Assessor Parcel Number R2127304
Community Details
Overview
- Amberglen Village Association, Phone Number (503) 670-8111
- Amberglen Townhomes Subdivision
- On-Site Maintenance
Additional Features
- Common Area
- Resident Manager or Management On Site
Map
Home Values in the Area
Average Home Value in this Area
Tax History
| Year | Tax Paid | Tax Assessment Tax Assessment Total Assessment is a certain percentage of the fair market value that is determined by local assessors to be the total taxable value of land and additions on the property. | Land | Improvement |
|---|---|---|---|---|
| 2026 | $4,090 | $257,690 | -- | -- |
| 2025 | $4,090 | $250,190 | -- | -- |
| 2024 | $3,973 | $242,910 | -- | -- |
| 2023 | $3,973 | $235,840 | $0 | $0 |
| 2022 | $3,866 | $235,840 | $0 | $0 |
| 2021 | $3,788 | $222,320 | $0 | $0 |
| 2020 | $3,707 | $215,850 | $0 | $0 |
| 2019 | $3,600 | $209,570 | $0 | $0 |
| 2018 | $3,446 | $203,470 | $0 | $0 |
| 2017 | $3,321 | $197,550 | $0 | $0 |
| 2016 | $3,230 | $191,800 | $0 | $0 |
| 2015 | $3,100 | $186,220 | $0 | $0 |
| 2014 | $3,083 | $180,800 | $0 | $0 |
Property History
| Date | Event | Price | List to Sale | Price per Sq Ft |
|---|---|---|---|---|
| 11/12/2025 11/12/25 | Pending | -- | -- | -- |
| 11/12/2025 11/12/25 | Price Changed | $429,795 | 0.0% | $238 / Sq Ft |
| 11/05/2025 11/05/25 | Price Changed | $429,895 | 0.0% | $238 / Sq Ft |
| 10/27/2025 10/27/25 | For Sale | $429,995 | -- | $238 / Sq Ft |
Purchase History
| Date | Type | Sale Price | Title Company |
|---|---|---|---|
| Warranty Deed | $220,000 | Fidelity Natl Title Co Of Or | |
| Warranty Deed | $405,000 | Fidelity Natl Title Co Of Or |
Mortgage History
| Date | Status | Loan Amount | Loan Type |
|---|---|---|---|
| Previous Owner | $550,000 | Commercial |
Source: Regional Multiple Listing Service (RMLS)
MLS Number: 491995516
APN: R2127304
- 2315 NE Redelfs Way
- 8654 NE Rockspring St
- 8599 NE Hodes St
- 963 NE 73rd Ave Unit 141
- 1853 NE 101st Ave Unit 102
- 881 NE Wheelock Place
- 7959 NE Rockne Way
- 1845 NE 101st Ave Unit 201
- 7915 NE Rockne Way
- 1891 NE 101st Ave Unit 203
- 8100 NE Miriam Way
- 734 NE Adwick Dr
- 674 NE Newstead Ln
- 7906 NE Miriam Way
- 7902 NE Miriam Way
- 680 NE Adwick Dr Unit 5
- 670 NE Adwick Dr
- 645 NE Garswood Ln
- 637 NE Garswood Ln
- 10105 NE Walker Rd
