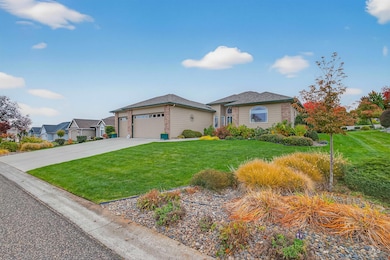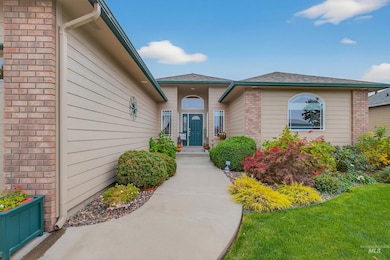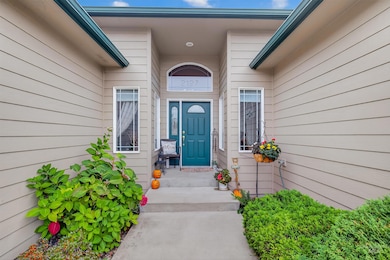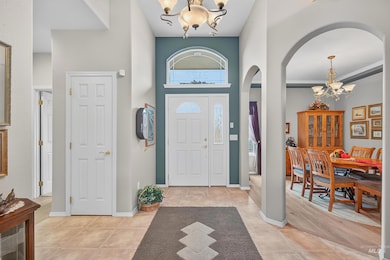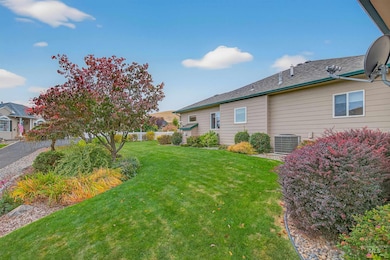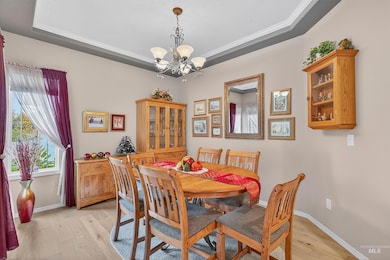2127 Quailridge Ct Clarkston, WA 99403
Estimated payment $3,182/month
Highlights
- Spa
- Maid or Guest Quarters
- Mud Room
- Asotin Elementary School Rated A-
- Wood Flooring
- Solid Surface Countertops
About This Home
Experience single-level living at its finest in this spacious 3-bedroom, 2-bathroom home featuring 2,061 square feet of thoughtfully designed space. The open kitchen provides abundant storage, solid surface counters and flows seamlessly to the adjacent family room adorned with a cozy gas fireplace. The primary suite feels like paradise with it's bay windows, recessed ceiling and walk-in closet. The master bathroom was built for functionality with double vanity sinks, a jetted tub and tiled shower. Entertain all your guests this holiday season in the sizeable formal living and dining rooms. Other property highlights include a large mud room, 2-car garage plus workshop area, a landscaped yard and a patio area that is easily accessible from many rooms. New updates include a new roof, water heater and engineered hardwood floors. This one is a must see!
Listing Agent
Silvercreek Realty Group Brokerage Phone: 208-377-0422 Listed on: 10/29/2025

Home Details
Home Type
- Single Family
Est. Annual Taxes
- $3,347
Year Built
- Built in 1999
Lot Details
- 0.26 Acre Lot
- Lot Dimensions are 127x89
- Vinyl Fence
- Drip System Landscaping
- Sprinkler System
HOA Fees
- $5 Monthly HOA Fees
Parking
- 3 Car Attached Garage
- Driveway
- Open Parking
Home Design
- Patio Home
- Frame Construction
- Composition Roof
- Pre-Cast Concrete Construction
- HardiePlank Type
Interior Spaces
- 2,061 Sq Ft Home
- 1-Story Property
- Gas Fireplace
- Mud Room
- Family Room
- Formal Dining Room
- Den
- Crawl Space
- Property Views
Kitchen
- Breakfast Bar
- Built-In Oven
- Built-In Range
- Microwave
- Dishwasher
- Solid Surface Countertops
- Disposal
Flooring
- Wood
- Carpet
- Concrete
- Tile
Bedrooms and Bathrooms
- 3 Main Level Bedrooms
- En-Suite Primary Bedroom
- Walk-In Closet
- Maid or Guest Quarters
- 2 Bathrooms
- Double Vanity
- Spa Bath
Accessible Home Design
- Grab Bar In Bathroom
- Accessible Hallway
Eco-Friendly Details
- Ventilation
Outdoor Features
- Spa
- Covered Patio or Porch
Schools
- Asotin Elementary And Middle School
- Asotin High School
Utilities
- Forced Air Heating and Cooling System
- Heating System Uses Natural Gas
- Gas Water Heater
- Water Softener is Owned
- Septic Tank
- Cable TV Available
Listing and Financial Details
- Assessor Parcel Number 12860101700000000
Map
Home Values in the Area
Average Home Value in this Area
Tax History
| Year | Tax Paid | Tax Assessment Tax Assessment Total Assessment is a certain percentage of the fair market value that is determined by local assessors to be the total taxable value of land and additions on the property. | Land | Improvement |
|---|---|---|---|---|
| 2025 | $3,512 | $319,800 | $34,300 | $285,500 |
| 2023 | $3,512 | $319,800 | $34,300 | $285,500 |
| 2022 | $3,706 | $319,800 | $34,300 | $285,500 |
| 2021 | $3,542 | $319,800 | $34,300 | $285,500 |
| 2020 | $3,080 | $319,800 | $34,300 | $285,500 |
| 2019 | $2,938 | $274,700 | $50,000 | $224,700 |
| 2018 | $3,537 | $274,700 | $50,000 | $224,700 |
| 2017 | $3,169 | $274,700 | $50,000 | $224,700 |
| 2016 | $3,169 | $274,700 | $50,000 | $224,700 |
| 2015 | $315 | $281,700 | $50,000 | $231,700 |
| 2013 | $3,292 | $281,700 | $50,000 | $231,700 |
Property History
| Date | Event | Price | List to Sale | Price per Sq Ft |
|---|---|---|---|---|
| 10/29/2025 10/29/25 | For Sale | $549,900 | -- | $267 / Sq Ft |
Purchase History
| Date | Type | Sale Price | Title Company |
|---|---|---|---|
| Warranty Deed | $265,000 | First American Title Co |
Mortgage History
| Date | Status | Loan Amount | Loan Type |
|---|---|---|---|
| Closed | $130,000 | New Conventional |
Source: Intermountain MLS
MLS Number: 98966114
APN: 1-286-01-017-0000-0000
- 2275 Chukar Dr
- 2285 Chukar Dr
- 2289 Chukar Dr
- 2308 Chukar Ct
- 3733 and 3731 Swallows Nest Ct
- 3775 Swallows Nest Ct
- 3020 Dove Drive (Lot 18 Dove Replat)
- 3820 Pleasant View Dr
- 2600
- 2606
- 3725 Nicklaus Dr
- 2616
- 2047 10th Ave
- 1993 & 1971 10th Ave
- 2770 Rainier St
- 2351 Reservoir Rd
- 2683 25th St
- 2115 6th Ave Unit 51
- 2115 6th Ave Unit 7
- 2115 6th Ave
- 1222 Highland Ave
- 950 Vineland Dr
- 1388 Poplar St
- 531 Linden Dr Unit 3
- 531 Linden Dr
- 627 3rd St Unit 1
- 2704 17th St
- 309 6th Ave Unit B
- 620 5th St Unit 2
- 302 1st Ave Unit 1
- 407 Adams Ln Unit B
- 411 12th St
- 557 Park St Unit 14
- 502 Delsol Ln
- 325 1st Ave
- 325 1st Ave Unit A
- 1630 S Main St
- 1016 SE Latah St
- 1006 S Main St
- 2312 White Ave

