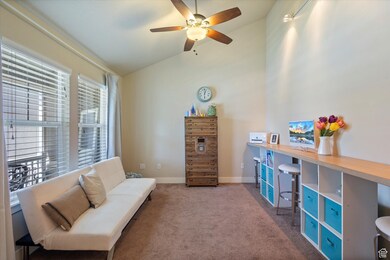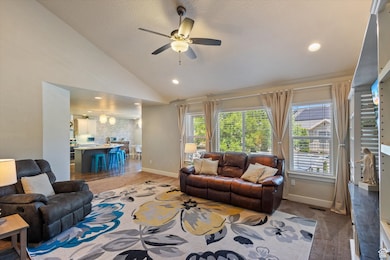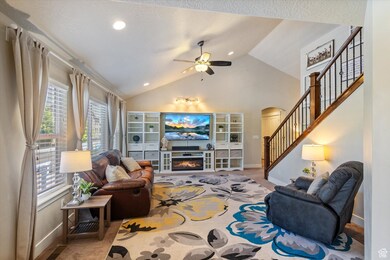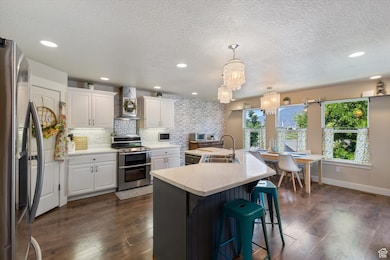2127 Rio Grande Dr Spanish Fork, UT 84660
Estimated payment $3,805/month
Highlights
- Mature Trees
- Vaulted Ceiling
- Main Floor Primary Bedroom
- Mountain View
- Rambler Architecture
- No HOA
About This Home
*Seller is offering a $10,000 concession to help with new flooring or closing costs. * Our preferred lender is also offering a 1-1 rate buy down for qualifying buyers! * Beautiful home on the East side of Spanish Fork. This charming home features five completed bedrooms with more room to grow in the unfinished basement; perfect for a large family. The bright and spacious kitchen is perfect for entertaining. Comes with electrical upgrades, double water heaters and mature landscaping. Square footage figures are provided as a courtesy estimate only. Buyer is advised to obtain an independent measurement.
Listing Agent
Ashley Love
Berkshire Hathaway HomeServices Elite Real Estate (South County) License #14209334 Listed on: 06/01/2025
Home Details
Home Type
- Single Family
Est. Annual Taxes
- $3,095
Year Built
- Built in 2012
Lot Details
- 7,841 Sq Ft Lot
- Property is Fully Fenced
- Landscaped
- Mature Trees
- Property is zoned Single-Family
Parking
- 2 Car Attached Garage
Home Design
- Rambler Architecture
- Stone Siding
- Asphalt
- Stucco
Interior Spaces
- 4,510 Sq Ft Home
- 3-Story Property
- Vaulted Ceiling
- Double Pane Windows
- Blinds
- Sliding Doors
- Entrance Foyer
- Smart Doorbell
- Mountain Views
- Natural lighting in basement
- Gas Dryer Hookup
Kitchen
- Double Oven
- Gas Range
- Range Hood
- Disposal
Flooring
- Carpet
- Tile
Bedrooms and Bathrooms
- 5 Bedrooms | 3 Main Level Bedrooms
- Primary Bedroom on Main
- Walk-In Closet
Home Security
- Alarm System
- Storm Doors
- Fire and Smoke Detector
Eco-Friendly Details
- Sprinkler System
Outdoor Features
- Open Patio
- Gazebo
- Play Equipment
- Porch
Schools
- Sierra Bonita Elementary School
- Mapleton Jr Middle School
- Maple Mountain High School
Utilities
- Central Heating and Cooling System
- Natural Gas Connected
Community Details
- No Home Owners Association
- Maple Highlands Subdivision
Listing and Financial Details
- Exclusions: Dryer, Freezer, Storage Shed(s), Washer
- Assessor Parcel Number 46-759-0023
Map
Home Values in the Area
Average Home Value in this Area
Tax History
| Year | Tax Paid | Tax Assessment Tax Assessment Total Assessment is a certain percentage of the fair market value that is determined by local assessors to be the total taxable value of land and additions on the property. | Land | Improvement |
|---|---|---|---|---|
| 2025 | $3,095 | $348,535 | $208,100 | $425,600 |
| 2024 | $3,095 | $319,055 | $0 | $0 |
| 2023 | $3,170 | $327,085 | $0 | $0 |
| 2022 | $3,107 | $314,435 | $0 | $0 |
| 2021 | $2,705 | $438,000 | $124,300 | $313,700 |
| 2020 | $2,513 | $395,600 | $113,000 | $282,600 |
| 2019 | $2,289 | $379,000 | $102,700 | $276,300 |
| 2018 | $2,209 | $353,600 | $99,300 | $254,300 |
| 2017 | $2,173 | $186,945 | $0 | $0 |
| 2016 | $2,050 | $174,075 | $0 | $0 |
| 2015 | $1,934 | $162,250 | $0 | $0 |
| 2014 | $1,840 | $154,880 | $0 | $0 |
Property History
| Date | Event | Price | List to Sale | Price per Sq Ft |
|---|---|---|---|---|
| 11/19/2025 11/19/25 | Price Changed | $675,000 | -2.9% | $150 / Sq Ft |
| 09/25/2025 09/25/25 | Price Changed | $695,000 | -2.0% | $154 / Sq Ft |
| 08/29/2025 08/29/25 | Price Changed | $709,000 | -1.4% | $157 / Sq Ft |
| 07/17/2025 07/17/25 | Price Changed | $719,000 | -2.7% | $159 / Sq Ft |
| 06/20/2025 06/20/25 | Price Changed | $739,000 | -1.5% | $164 / Sq Ft |
| 06/01/2025 06/01/25 | For Sale | $749,999 | -- | $166 / Sq Ft |
Purchase History
| Date | Type | Sale Price | Title Company |
|---|---|---|---|
| Interfamily Deed Transfer | -- | Resource Title National Agen | |
| Interfamily Deed Transfer | -- | Resource Title National Agen | |
| Warranty Deed | -- | Utah First Title Insurance |
Mortgage History
| Date | Status | Loan Amount | Loan Type |
|---|---|---|---|
| Open | $255,901 | FHA |
Source: UtahRealEstate.com
MLS Number: 2088899
APN: 46-759-0023
- 563 S 1850 E
- 636 S 1850 E
- 551 S 1750 E
- 2037 E 800 S
- 641 S 1700 E
- 2308 E 830 S Unit 13
- 2308 E 830 S Unit 8
- 1658 Dover Dr
- 273 S 2580 E
- 2342 E 830 S Unit 25
- 2342 E 830 S Unit 26
- 51 N Spanish Fork Pkwy
- 72 S 2560 E
- 1783 E 920 S
- 1776 E 920 S
- 938 S 1740 E
- 1093 S 1960 E
- 2308 E 850 South St Unit 10
- 882 N 1650 E Unit 265
- 2648 E High Ridge Dr
- 2342 E 830 S Unit 26
- 771 S 900 E
- 368 N Diamond Fork Loop
- 755 E 100 N
- 3509 E 1120 S
- 1193 Dragonfly Ln
- 1287 N Wagon Way
- 1308 N 1980 E
- 1295-N Sr 51
- 150 S Main St Unit 8
- 4735 S Alder Dr Unit 302
- 4777 Alder Dr Unit Building E 303
- 67 W Summit Dr
- 681 N Valley Dr
- 771 W 300 S
- 849 W 1350 S
- 810 W 2000 N Unit R2
- 655 S 1200 W
- 353 S 200 E Unit Room 3 - Female Contract
- 76 W 200 S






