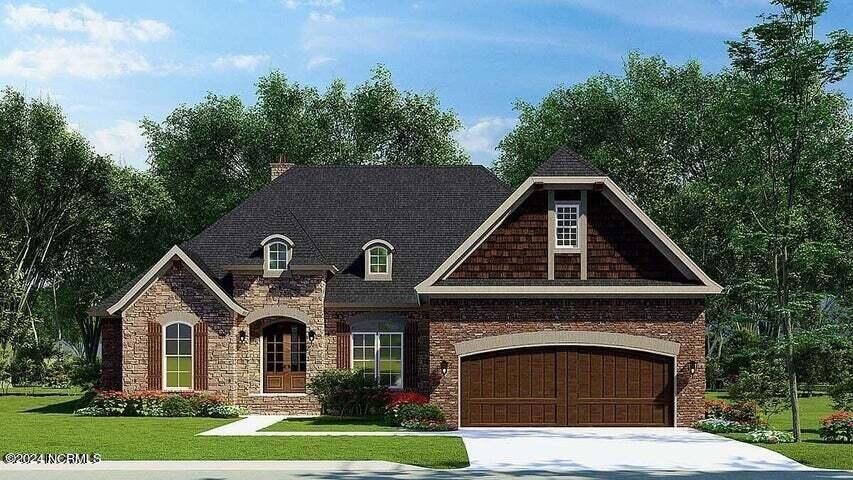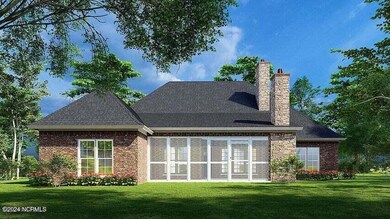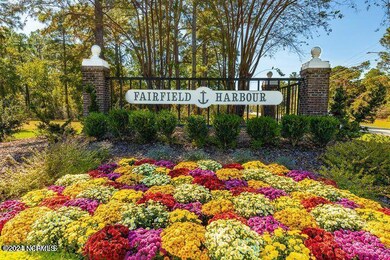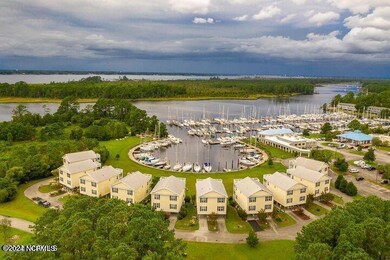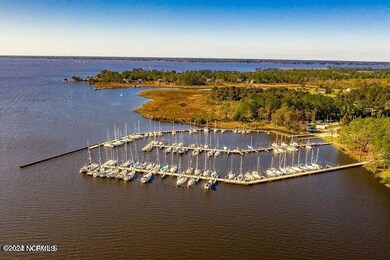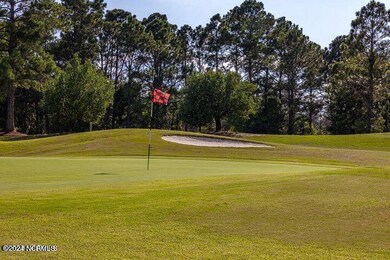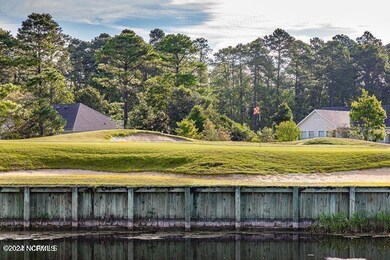2127 Royal Pines Dr New Bern, NC 28560
Estimated payment $2,409/month
Highlights
- Marina
- Golf Course Community
- Clubhouse
- Boat Dock
- Gated Community
- Main Floor Primary Bedroom
About This Home
4 bedrooms, 3.5 baths, PLUS a bonus room!! The master suite is a retreat with a spacious closet, dual vanities, whirlpool tub, and separate shower. Enjoy the vaulted ceiling and fireplace in the great room, and entertain in the gourmet kitchen with a huge breakfast bar and pantry. The breakfast room, great room, and 4th bedroom all have access to the 27X12 screened porch. Additional highlights include a formal dining room and 2-car garage with storage, which leads to a separate laundry room and small flex space. Each secondary bedroom boasts two closets and private bathroom access. Experience the resort lifestyle with amenities like boat slips, a community center, an 18-hole golf course, pools, tennis and pickleball courts, a dog park, bike trails, kayak ramp, fishing pier, Red Sail Park, and two marinas. Exterior pictures for illustration purposes only.Exterior pictures for illustration purposes only.
Home Details
Home Type
- Single Family
Est. Annual Taxes
- $120
Year Built
- Built in 2024
HOA Fees
- $116 Monthly HOA Fees
Home Design
- Wood Frame Construction
- Shingle Roof
- Vinyl Siding
- Stick Built Home
Interior Spaces
- 2,717 Sq Ft Home
- 2-Story Property
- Ceiling height of 9 feet or more
- 1 Fireplace
- Formal Dining Room
Bedrooms and Bathrooms
- 4 Bedrooms
- Primary Bedroom on Main
- Walk-In Closet
- Whirlpool Bathtub
- Walk-in Shower
Parking
- 2 Car Attached Garage
- Driveway
- Off-Street Parking
Schools
- Bridgeton Elementary School
- West Craven Middle School
- West Craven High School
Utilities
- Central Air
- Heat Pump System
Additional Features
- Porch
- 0.36 Acre Lot
Listing and Financial Details
- Assessor Parcel Number 2-017-2-174
Community Details
Overview
- Master Insurance
- Ffh Poa
- Fairfield Harbour Subdivision
- Maintained Community
Amenities
- Clubhouse
- Party Room
Recreation
- Boat Dock
- Marina
- Golf Course Community
- Community Basketball Court
- Pickleball Courts
- Community Playground
- Community Pool
Security
- Gated Community
Map
Home Values in the Area
Average Home Value in this Area
Property History
| Date | Event | Price | List to Sale | Price per Sq Ft |
|---|---|---|---|---|
| 02/26/2024 02/26/24 | Pending | -- | -- | -- |
| 02/22/2024 02/22/24 | For Sale | $433,000 | -- | $159 / Sq Ft |
Source: Hive MLS
MLS Number: 100428979
- 916 Bee Tree Ct
- 914 Bee Tree Ct
- 908 Crooked Creek Dr
- 900 Crooked Creek Dr
- 900 River Reach Ct
- 902 River Reach Ct
- 2072 Royal Pines Dr
- 2118 Royal Pines Dr
- 2110 Royal Pines Dr
- 1104 Harbour Pointe Dr
- 909 W Wind Ct
- 2032 Royal Pines Dr
- 2056 Royal Pines Dr
- 2035 Royal Pines Dr
- 1106 Harbour Pointe Dr
- 1020 Harbour Pointe Dr
- 1005 Coral Reef Dr
- 1020 Barkentine Dr
- 1205 Barkentine Dr
- 1110 Barkentine Dr
