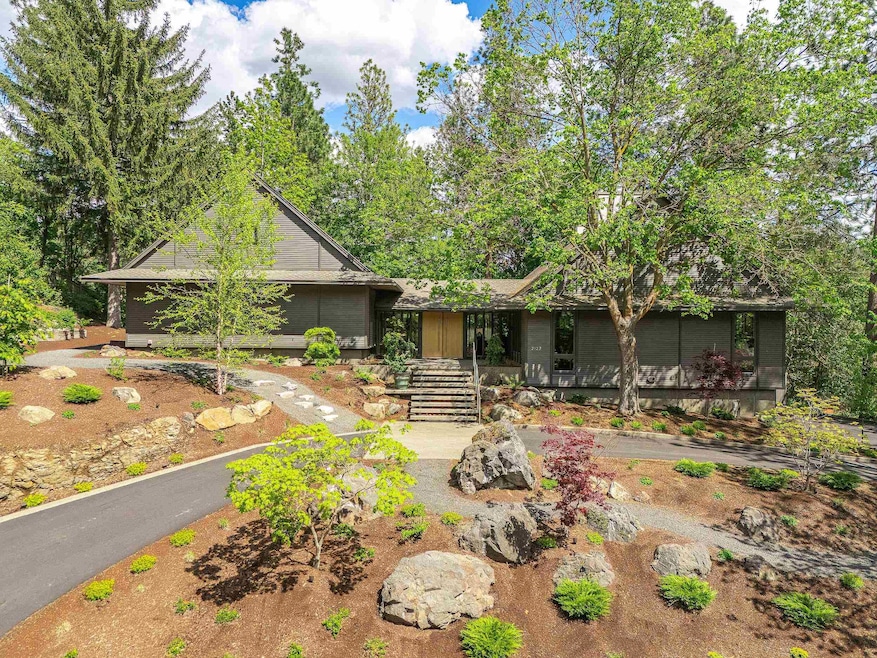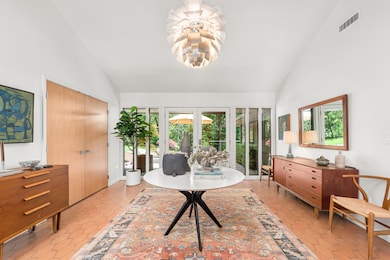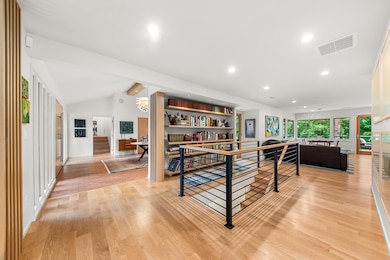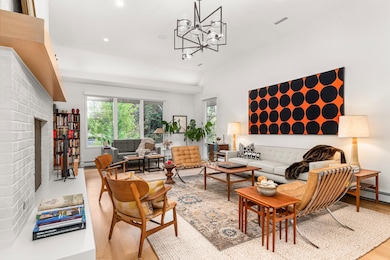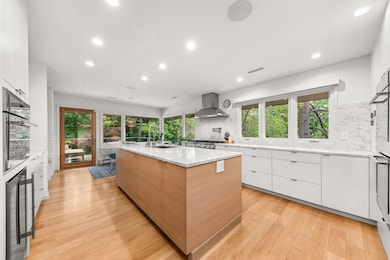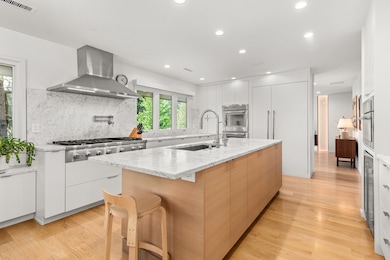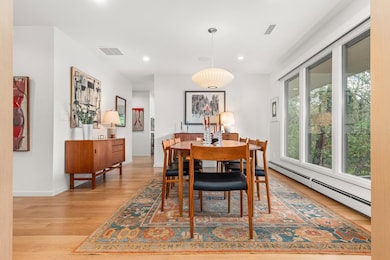2127 S Helena St Spokane, WA 99203
Rockwood NeighborhoodEstimated payment $12,130/month
Highlights
- 1.17 Acre Lot
- Deck
- Property is near public transit
- Hutton Elementary School Rated A-
- Contemporary Architecture
- Territorial View
About This Home
Perched atop the prestigious Rockwood neighborhood on a 1.17-acre lot this Scandinavian contemporary home features a neutral palette and premium materials. A grand foyer welcomes you into expansive floating bookshelves and perimeter cove lighting in the living room. The kitchen includes Thermador appliances, a built-in drink fridge, double ovens and Carrera marble countertops with informal dining space. Entertain from the formal living room with fireplace into the adjacent formal dining room. Every bedroom includes a private ensuite. The primary suite offers a walk-in closet and secret access to a third-floor office, closet and storage. A finished walk-out basement via private access creates a versatile suite for guests or in-law use. Newly installed landscaping with an integrated sauna flows into the natural surroundings. Located on a quiet street near Hutton Elementary School and within a short drive to restaurants, this home is functional, unforgettable and uniquely styled.
Listing Agent
REAL Broker LLC Brokerage Phone: 509-768-3722 License #22007554 Listed on: 11/19/2025

Home Details
Home Type
- Single Family
Est. Annual Taxes
- $9,706
Year Built
- Built in 1965
Lot Details
- 1.17 Acre Lot
- Property fronts a private road
- Cul-De-Sac
- Fenced Yard
- Oversized Lot
- Open Lot
- Sprinkler System
- Hillside Location
- Landscaped with Trees
- Garden
- 35283.1213
Parking
- 2 Car Attached Garage
- Oversized Parking
- Garage Door Opener
- Off-Site Parking
Home Design
- Contemporary Architecture
- Cedar
Interior Spaces
- 5,172 Sq Ft Home
- 2-Story Property
- Woodwork
- Cathedral Ceiling
- 2 Fireplaces
- Gas Fireplace
- Wood Frame Window
- Aluminum Window Frames
- Radiant Floor
- Territorial Views
Kitchen
- Double Oven
- Gas Range
- Microwave
- Dishwasher
- Solid Surface Countertops
- Disposal
Bedrooms and Bathrooms
- 4 Bedrooms
- In-Law or Guest Suite
- 5 Bathrooms
Basement
- Basement Fills Entire Space Under The House
- Basement with some natural light
Outdoor Features
- Deck
- Patio
Location
- Property is near public transit
Schools
- Sacajawea Middle School
- Lewis & Clark High School
Utilities
- Forced Air Heating and Cooling System
- Baseboard Heating
Community Details
- No Home Owners Association
Listing and Financial Details
- Assessor Parcel Number 35283.1210
Map
Home Values in the Area
Average Home Value in this Area
Tax History
| Year | Tax Paid | Tax Assessment Tax Assessment Total Assessment is a certain percentage of the fair market value that is determined by local assessors to be the total taxable value of land and additions on the property. | Land | Improvement |
|---|---|---|---|---|
| 2025 | $9,706 | $689,500 | $225,000 | $464,500 |
| 2024 | $9,706 | $979,900 | $213,000 | $766,900 |
| 2023 | $11,910 | $1,300,190 | $266,590 | $1,033,600 |
| 2022 | $9,724 | $1,220,240 | $219,940 | $1,000,300 |
| 2021 | $9,191 | $774,300 | $133,300 | $641,000 |
| 2020 | $7,833 | $635,700 | $133,300 | $502,400 |
| 2019 | $7,152 | $599,100 | $133,300 | $465,800 |
| 2018 | $7,535 | $542,380 | $111,080 | $431,300 |
| 2017 | $6,852 | $502,270 | $119,970 | $382,300 |
| 2016 | $6,801 | $487,770 | $119,970 | $367,800 |
| 2015 | $6,758 | $474,170 | $99,970 | $374,200 |
| 2014 | -- | $452,570 | $99,970 | $352,600 |
| 2013 | -- | $0 | $0 | $0 |
Property History
| Date | Event | Price | List to Sale | Price per Sq Ft |
|---|---|---|---|---|
| 11/19/2025 11/19/25 | For Sale | $2,150,000 | -- | $416 / Sq Ft |
Purchase History
| Date | Type | Sale Price | Title Company |
|---|---|---|---|
| Warranty Deed | $640,000 | Pacific Nw Title |
Mortgage History
| Date | Status | Loan Amount | Loan Type |
|---|---|---|---|
| Open | $500,000 | Purchase Money Mortgage |
Source: Spokane Association of REALTORS®
MLS Number: 202526944
APN: 35283.1210
- 2416 S Crestline St
- 1824 S Perry St
- 1841 E Pinecrest Rd
- 1306 E 18th Ave
- 1909 E Pinecrest Rd
- 2107 E Peachtree Ct
- 1016 E Overbluff Rd
- 1927 E 17th Ave
- 1529 E 29th Ave Unit 1529
- 962 S Arthur St
- 2121 E Cherry Tree Ln
- 1225 E 17th Ave
- 1322 E 28th Ave
- 917 E 20th Ave
- 1311 E 16th Ave
- 1225 E 29th Ave
- 916 E 19th Ave
- 1712 E 14th Ave
- 1118 E 28th Ave
- 3001 Winthrop Ln
- 2389 S Southeast Blvd
- 1405 E 30th Ave
- 3003 S Perry St
- 1026 E 30th Ave
- 2632 E 27th Ave
- 2386 E 30th Ave
- 3250 S Southeast Blvd
- 717 E 29th Ave
- 2705 E 29th Ave
- 807 E 11th Ave
- 716 S Arthur St
- 1517 S Grand Blvd
- 3406 S Grand Blvd
- 743 S Scott St
- 2715 E 36th Ave
- 2921 E 36th Ave
- 514 S Conklin St
- 803 S Cowley St
- 12 E Rockwood Blvd
- 2711 E Adirondack Ct
