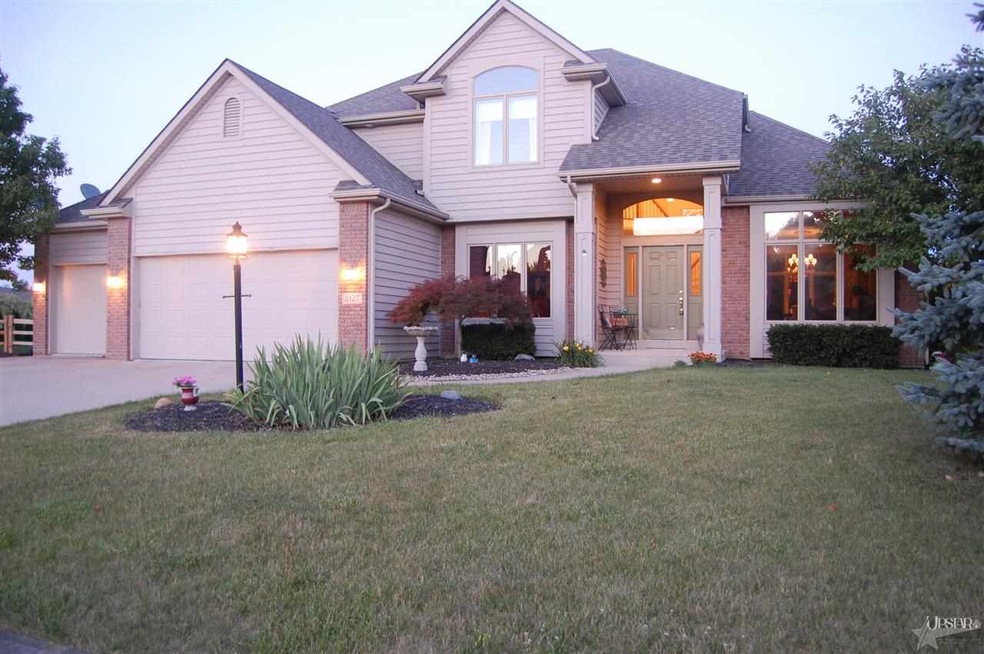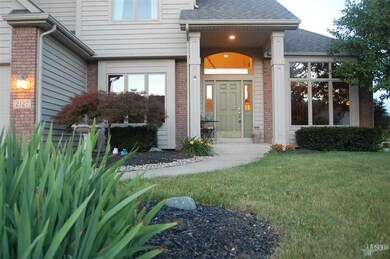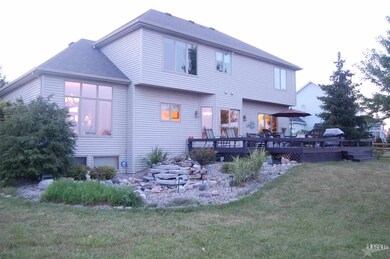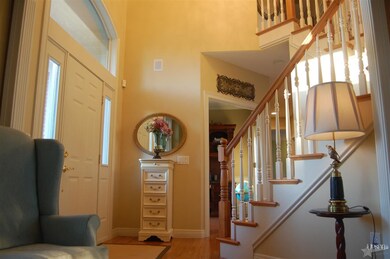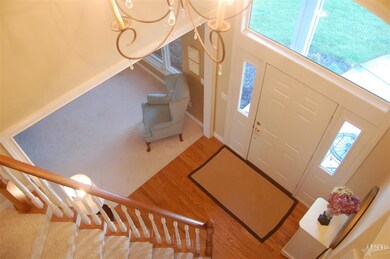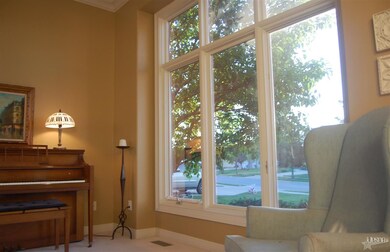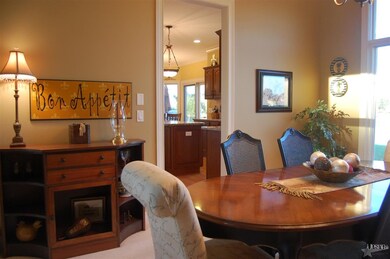
2127 Stonebriar Rd Fort Wayne, IN 46814
Southwest Fort Wayne NeighborhoodHighlights
- Waterfront
- Lake, Pond or Stream
- Whirlpool Bathtub
- Homestead Senior High School Rated A
- Traditional Architecture
- Great Room
About This Home
As of August 2025Pristine is an "Understatement"!! Have you been waiting on the sidelines for the "Right" one to come along? Well the "Right" one has arrived! And it will likely be gone before you know it! This quality built 4-bedroom home is loaded with numerous upgrades and features including Pella Windows, an Oversized Trim Package, Custom Cabinets with Granite Counters, Kitchen Island & Tile Backsplash, 9' Ceilings, a Master bath with double sinks & Jacuzzi Tub, 3-Car Garage, and Daylight Basement with wet bar and ½ Bath. So much space to entertain, including the oversized rear deck overlooking the most beautiful lake setting you have ever seen! Enjoy this lake view from not only your deck, but master suite & bath, kitchen, nook, family room, and dining room! Not only is it beautiful to just sit and gaze, but the lake is well stocked and incredible fishing! The OVERSIZED back yard offers plenty of space for the family pet, children, and/or for the homeowner who loves to work in the outdoors. Never have to touch another sprinkler again, as this home already has a professionally installed irrigation system! Children have the opportunity to walk or ride their bikes to school without having to leave the neighborhood! It's a quiet neighborhood, but very active and friendly. Call and schedule your private showing today before a SOLD sign gets placed in the front lawn! Average Utilities are: Gas $75, Electric $150, & Water $110.
Co-Listed By
Judith Rutsey
Mike Thomas Assoc., Inc
Last Buyer's Agent
Jim DeBender
Coldwell Banker Real Estate Group

Home Details
Home Type
- Single Family
Est. Annual Taxes
- $2,603
Year Built
- Built in 1999
Lot Details
- 0.32 Acre Lot
- Lot Dimensions are 97 x 144
- Waterfront
- Level Lot
HOA Fees
- $19 Monthly HOA Fees
Home Design
- Traditional Architecture
- Brick Exterior Construction
- Vinyl Construction Material
Interior Spaces
- 2-Story Property
- Bar
- Ceiling Fan
- Great Room
- Living Room with Fireplace
- Carpet
- Disposal
- Gas Dryer Hookup
Bedrooms and Bathrooms
- 4 Bedrooms
- En-Suite Primary Bedroom
- Whirlpool Bathtub
Partially Finished Basement
- Basement Fills Entire Space Under The House
- 1 Bathroom in Basement
Parking
- 3 Car Attached Garage
- Garage Door Opener
Outdoor Features
- Lake, Pond or Stream
- Porch
Location
- Suburban Location
Utilities
- Forced Air Heating and Cooling System
- Heating System Uses Gas
Listing and Financial Details
- Assessor Parcel Number 02-11-07-403-005.000-038
Ownership History
Purchase Details
Home Financials for this Owner
Home Financials are based on the most recent Mortgage that was taken out on this home.Purchase Details
Home Financials for this Owner
Home Financials are based on the most recent Mortgage that was taken out on this home.Purchase Details
Home Financials for this Owner
Home Financials are based on the most recent Mortgage that was taken out on this home.Purchase Details
Home Financials for this Owner
Home Financials are based on the most recent Mortgage that was taken out on this home.Similar Homes in Fort Wayne, IN
Home Values in the Area
Average Home Value in this Area
Purchase History
| Date | Type | Sale Price | Title Company |
|---|---|---|---|
| Interfamily Deed Transfer | -- | Trademark Title | |
| Warranty Deed | -- | Liberty Title & Escrow Co | |
| Warranty Deed | -- | Riverbend Title | |
| Warranty Deed | -- | Commonwealth-Dreibelbiss Tit |
Mortgage History
| Date | Status | Loan Amount | Loan Type |
|---|---|---|---|
| Open | $60,000 | New Conventional | |
| Open | $300,000 | New Conventional | |
| Closed | $274,410 | New Conventional | |
| Previous Owner | $100,000 | New Conventional | |
| Previous Owner | $70,000 | Credit Line Revolving | |
| Previous Owner | $174,052 | New Conventional | |
| Previous Owner | $204,000 | Purchase Money Mortgage |
Property History
| Date | Event | Price | Change | Sq Ft Price |
|---|---|---|---|---|
| 08/27/2025 08/27/25 | Sold | $479,900 | 0.0% | $122 / Sq Ft |
| 08/01/2025 08/01/25 | Pending | -- | -- | -- |
| 07/26/2025 07/26/25 | Price Changed | $479,900 | -2.0% | $122 / Sq Ft |
| 07/12/2025 07/12/25 | For Sale | $489,900 | +60.7% | $124 / Sq Ft |
| 09/02/2016 09/02/16 | Sold | $304,900 | 0.0% | $77 / Sq Ft |
| 07/24/2016 07/24/16 | Pending | -- | -- | -- |
| 07/09/2016 07/09/16 | For Sale | $304,900 | -1.2% | $77 / Sq Ft |
| 09/09/2014 09/09/14 | Sold | $308,500 | -2.0% | $78 / Sq Ft |
| 07/31/2014 07/31/14 | Pending | -- | -- | -- |
| 07/18/2014 07/18/14 | For Sale | $314,900 | -- | $80 / Sq Ft |
Tax History Compared to Growth
Tax History
| Year | Tax Paid | Tax Assessment Tax Assessment Total Assessment is a certain percentage of the fair market value that is determined by local assessors to be the total taxable value of land and additions on the property. | Land | Improvement |
|---|---|---|---|---|
| 2024 | $3,761 | $483,200 | $68,500 | $414,700 |
| 2023 | $3,711 | $475,600 | $68,500 | $407,100 |
| 2022 | $3,136 | $413,000 | $68,500 | $344,500 |
| 2021 | $2,905 | $376,500 | $68,500 | $308,000 |
| 2020 | $2,921 | $367,600 | $68,500 | $299,100 |
| 2019 | $2,790 | $346,800 | $68,500 | $278,300 |
| 2018 | $2,607 | $329,400 | $68,500 | $260,900 |
| 2017 | $2,641 | $314,300 | $68,500 | $245,800 |
| 2016 | $2,558 | $300,800 | $72,900 | $227,900 |
| 2014 | $2,446 | $288,700 | $59,600 | $229,100 |
| 2013 | $2,603 | $292,100 | $64,900 | $227,200 |
Agents Affiliated with this Home
-
George Raptis

Seller's Agent in 2025
George Raptis
Mike Thomas Assoc., Inc
(260) 710-1834
17 in this area
145 Total Sales
-
Judi Pierson

Buyer's Agent in 2025
Judi Pierson
RE/MAX
(260) 413-7217
13 in this area
117 Total Sales
-
Craig Martin

Seller's Agent in 2016
Craig Martin
North Eastern Group Realty
(260) 341-4188
29 in this area
72 Total Sales
-
B
Seller Co-Listing Agent in 2016
Brian Miller
North Eastern Group Realty
-
Sal Soto

Buyer's Agent in 2016
Sal Soto
DeSoto Real Estate
(260) 515-6486
9 in this area
84 Total Sales
-
Christopher Will

Seller's Agent in 2014
Christopher Will
Mike Thomas Assoc., Inc
23 in this area
86 Total Sales
Map
Source: Indiana Regional MLS
MLS Number: 201430520
APN: 02-11-07-403-005.000-038
- 2212 Stonebriar Rd
- 10271 Chestnut Creek Blvd
- 11358 Kola Crossover
- 11326 Kola Crossover
- 11088 Kola Crossover Unit 145
- 11130 Kola Crossover Unit 98
- 11162 Kola Crossover Unit 97
- 11422 Kola Crossover Unit 90
- 11444 Kola Crossover Unit 89
- 11466 Kola Crossover Unit 88
- 11089 Kola Crossover Unit 72
- 10621 Kola Crossover Unit 43
- 10737 Kola Crossover Unit 40
- 10789 Kola Crossover Unit 39
- 10972 Kola Crossover Unit 30
- 10930 Kola Crossover Unit 29
- 10908 Kola Crossover Unit 28
- 10844 Kola Crossover Unit 26
- 10822 Kola Crossover Unit 25
- 10790 Kola Crossover Unit 24
