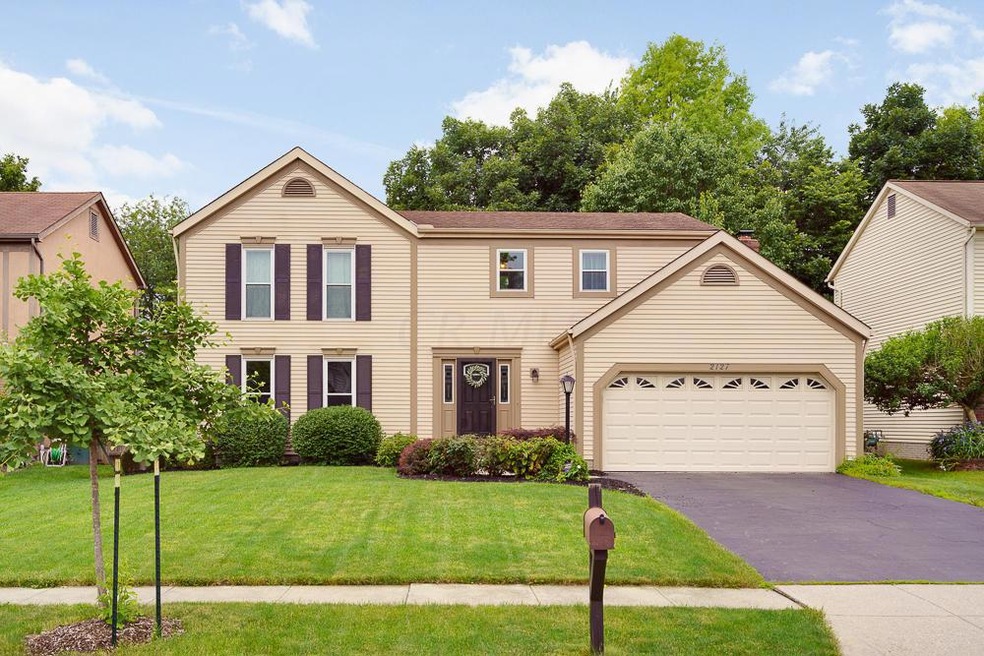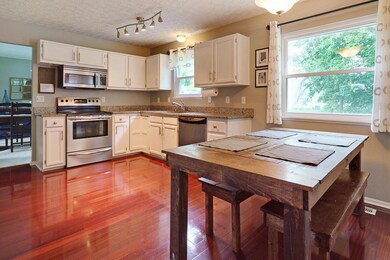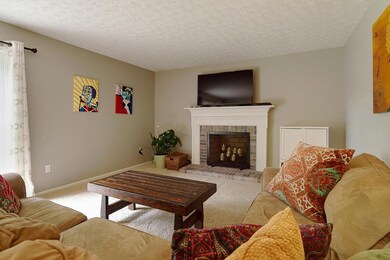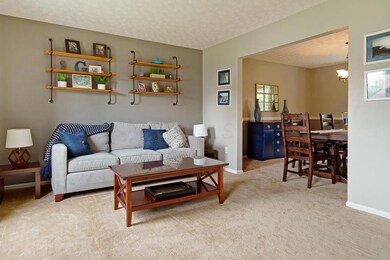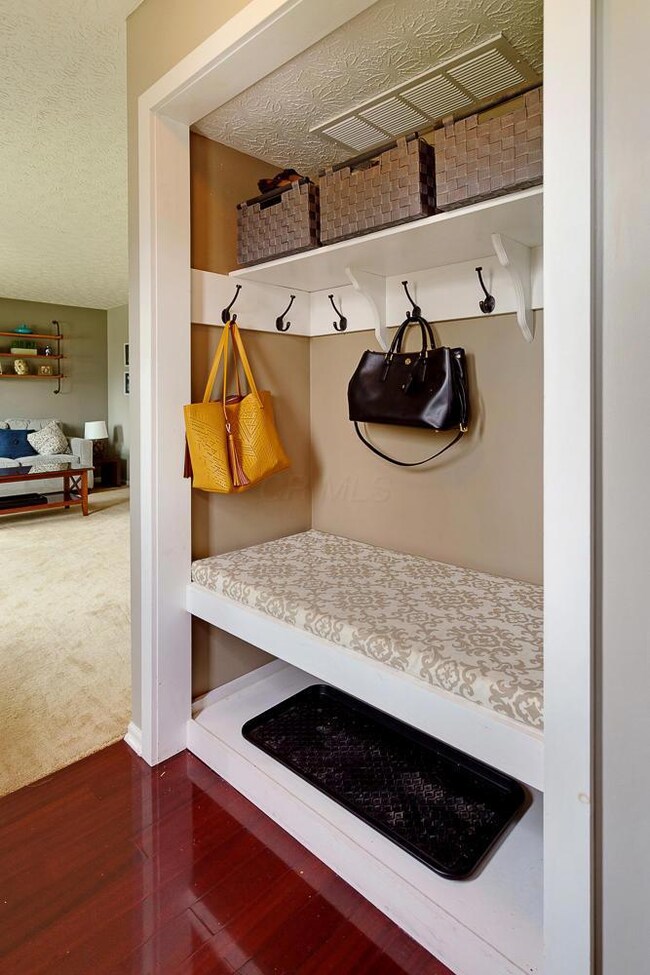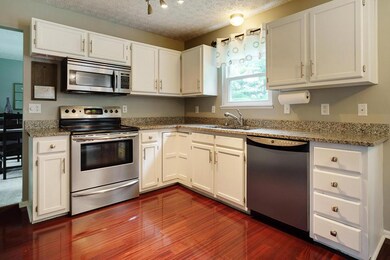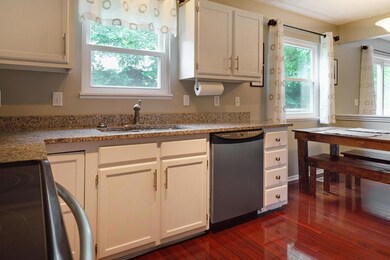
2127 Sutter Pkwy Dublin, OH 43016
Olde Sawmill NeighborhoodHighlights
- Deck
- Wood Flooring
- 2 Car Attached Garage
- Granby Elementary School Rated A-
- No HOA
- Home Security System
About This Home
As of July 2018Desirable home in Dublin! Rear deck overlooks big yard with a storage shed! Mature landscaping! Newer renovations include gorgeous hardwood floors in kitchen and stainless steel appliances. Convenient cubby in entry way! Big eating area. Kitchen open to family room with fireplace and sliding door to deck. 4 bedrooms, 2 full baths. Owner suite with big private bath! Lower level recently finished with 1/2 bath. Egress window! Poured foundation.
Worthington Schools and Columbus taxes!
Last Agent to Sell the Property
Keller Williams Consultants License #2002007836 Listed on: 07/04/2018

Home Details
Home Type
- Single Family
Est. Annual Taxes
- $5,572
Year Built
- Built in 1986
Lot Details
- 7,841 Sq Ft Lot
Parking
- 2 Car Attached Garage
- Garage Door Opener
Home Design
- Poured Concrete
- Aluminum Siding
Interior Spaces
- 2,980 Sq Ft Home
- 2-Story Property
- Wood Burning Fireplace
- Family Room
- Home Security System
- Laundry on lower level
Kitchen
- Electric Range
- Microwave
- Dishwasher
Flooring
- Wood
- Carpet
Bedrooms and Bathrooms
- 4 Bedrooms
Basement
- Partial Basement
- Recreation or Family Area in Basement
- Crawl Space
- Basement Window Egress
Outdoor Features
- Deck
- Shed
- Storage Shed
Utilities
- Forced Air Heating and Cooling System
- Heating System Uses Gas
Community Details
- No Home Owners Association
Listing and Financial Details
- Assessor Parcel Number 610-200092
Ownership History
Purchase Details
Purchase Details
Home Financials for this Owner
Home Financials are based on the most recent Mortgage that was taken out on this home.Purchase Details
Home Financials for this Owner
Home Financials are based on the most recent Mortgage that was taken out on this home.Purchase Details
Home Financials for this Owner
Home Financials are based on the most recent Mortgage that was taken out on this home.Purchase Details
Similar Homes in Dublin, OH
Home Values in the Area
Average Home Value in this Area
Purchase History
| Date | Type | Sale Price | Title Company |
|---|---|---|---|
| Warranty Deed | $345,000 | Coventry Title Agency Inc | |
| Warranty Deed | $275,000 | None Available | |
| Deed | $272,900 | -- | |
| Survivorship Deed | $167,000 | Talon Group | |
| Deed | $91,600 | -- |
Mortgage History
| Date | Status | Loan Amount | Loan Type |
|---|---|---|---|
| Previous Owner | $267,956 | No Value Available | |
| Previous Owner | -- | No Value Available | |
| Previous Owner | $138,500 | Unknown | |
| Previous Owner | $164,800 | New Conventional | |
| Previous Owner | $165,690 | FHA | |
| Previous Owner | $73,814 | Unknown | |
| Previous Owner | $74,000 | Unknown | |
| Previous Owner | $73,000 | Unknown |
Property History
| Date | Event | Price | Change | Sq Ft Price |
|---|---|---|---|---|
| 08/29/2025 08/29/25 | Price Changed | $429,000 | -2.5% | $206 / Sq Ft |
| 08/01/2025 08/01/25 | For Sale | $440,000 | +61.2% | $212 / Sq Ft |
| 03/27/2025 03/27/25 | Off Market | $272,900 | -- | -- |
| 07/27/2018 07/27/18 | Sold | $275,000 | -8.3% | $92 / Sq Ft |
| 06/27/2018 06/27/18 | Pending | -- | -- | -- |
| 06/22/2018 06/22/18 | For Sale | $300,000 | +9.9% | $101 / Sq Ft |
| 12/30/2016 12/30/16 | Sold | $272,900 | +1.9% | $105 / Sq Ft |
| 11/30/2016 11/30/16 | Pending | -- | -- | -- |
| 11/15/2016 11/15/16 | For Sale | $267,900 | -- | $103 / Sq Ft |
Tax History Compared to Growth
Tax History
| Year | Tax Paid | Tax Assessment Tax Assessment Total Assessment is a certain percentage of the fair market value that is determined by local assessors to be the total taxable value of land and additions on the property. | Land | Improvement |
|---|---|---|---|---|
| 2024 | $8,870 | $141,690 | $38,120 | $103,570 |
| 2023 | $8,489 | $141,690 | $38,120 | $103,570 |
| 2022 | $9,122 | $120,760 | $15,440 | $105,320 |
| 2021 | $6,824 | $96,260 | $15,440 | $80,820 |
| 2020 | $6,478 | $96,260 | $15,440 | $80,820 |
| 2019 | $7,185 | $96,260 | $15,440 | $80,820 |
| 2018 | $5,507 | $85,340 | $15,440 | $69,900 |
| 2017 | $5,572 | $85,340 | $15,440 | $69,900 |
| 2016 | $4,990 | $70,290 | $18,870 | $51,420 |
| 2015 | $4,991 | $70,290 | $18,870 | $51,420 |
| 2014 | $4,990 | $70,290 | $18,870 | $51,420 |
| 2013 | $2,482 | $70,280 | $18,865 | $51,415 |
Agents Affiliated with this Home
-
Mary Sunderman

Seller's Agent in 2025
Mary Sunderman
Keller Williams Capital Ptnrs
(614) 935-5572
4 in this area
256 Total Sales
-
Cindy Moen
C
Seller's Agent in 2018
Cindy Moen
Keller Williams Consultants
(614) 361-0387
32 Total Sales
-
Teresa Kenney

Seller Co-Listing Agent in 2018
Teresa Kenney
Keller Williams Consultants
(614) 395-8370
53 Total Sales
-
Justin Coolman
J
Buyer's Agent in 2018
Justin Coolman
Keller Williams Capital Ptnrs
(614) 946-7085
8 Total Sales
-
Alyssa Johnston
A
Seller's Agent in 2016
Alyssa Johnston
Cam Taylor Co. Ltd., Realtors
(614) 747-7676
34 Total Sales
Map
Source: Columbus and Central Ohio Regional MLS
MLS Number: 218022693
APN: 610-200092
- 7712 Tripoli Ct
- 7692 Schoolway Ct
- 7673 Starmont Ct
- 2074 Hard Rd
- 2142 Shawnmont Ct
- 2251 Surreygate Dr
- 2280 Saberly Ct
- 1914 Laramie Dr Unit 26
- 7439 Saunderlane Rd
- 7484 Blue Fox Ln
- 1908 Lost Valley Rd
- 1938 Slaton Ct
- 2462 Sanford Dr
- 7607-7609 Penwood Place
- 1865 Weather Stone Ln
- 7818 Sanbrooke Rd
- 7581-7583 Pickett Ln
- 2517 Slateshire Dr
- 1735 Gardenstone Dr
- 1827 Watertower Dr Unit 1827
