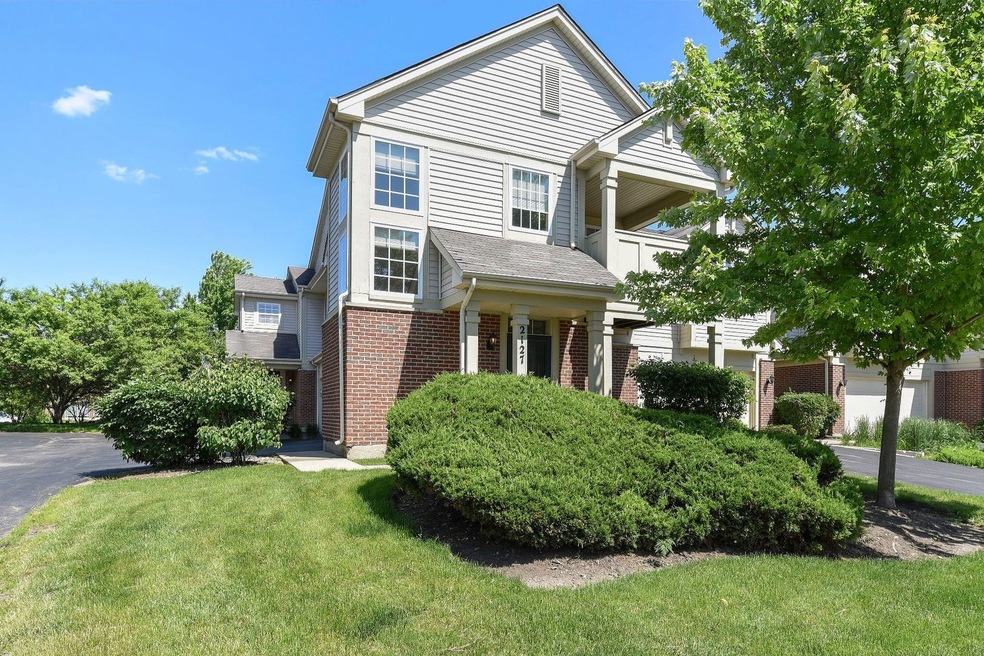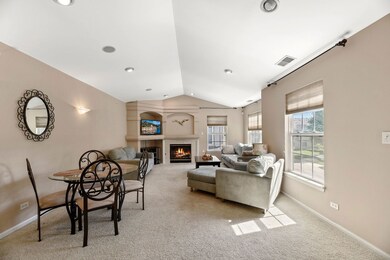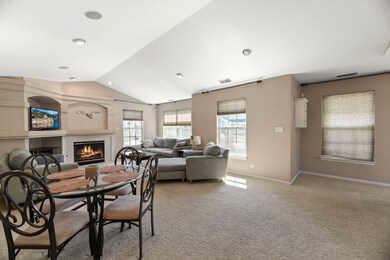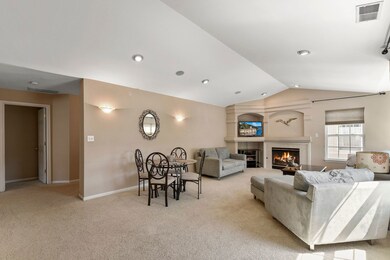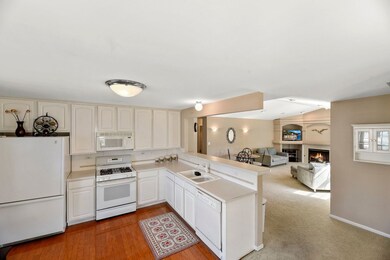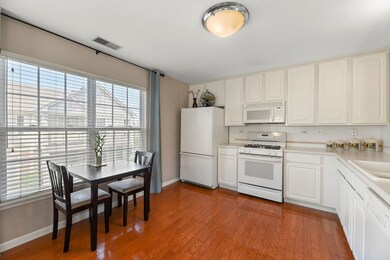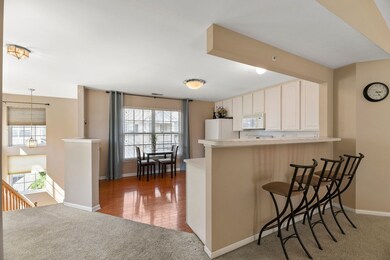
2127 Vanderbilt Dr Geneva, IL 60134
Northwest Central Geneva NeighborhoodEstimated Value: $301,850 - $336,000
Highlights
- Landscaped Professionally
- Vaulted Ceiling
- Whirlpool Bathtub
- Williamsburg Elementary School Rated A-
- Wood Flooring
- End Unit
About This Home
As of October 2019OPEN & AIRY FRESHLY PAINTED END UNIT WITH 2 BEDROOM & 2 FULL BATHROOMS. LIVING ROOM W/BUILT-IN ENTERTAINMENT CENTER, FIREPLACE, & CATHEDRAL CEILING. VAULTED CEILING IN MASTER BDRM, & WALK IN CLOSET MASTER BATH HAS SEPARATE SHOWER, WHIRLPOOL TUB & DOUBLE BOWL SINKS. 2ND BDRM /DEN HAS DECORATOR MOLDINGS, BUILT-INS & FRENCH DOORS. KITCHEN HAS 42" WHITE CABINETS, BUTLER PANTRY, BREAKFAST BAR, HARDWOOD FLOORS & G.E PROFILE APPLS W/DECK OFF KITCHEN. LAUNDRY ROOM IN UNIT. 2 CAR ATTACHED GARAGE. GREAT LOCATION NEAR THE GENEVA COMMONS SHOPPING CENTER, RESTAURANTS, PARKS, AND METRA IN DOWNTOWN GENEVA.
Townhouse Details
Home Type
- Townhome
Est. Annual Taxes
- $4,781
Year Built
- Built in 2002
Lot Details
- End Unit
- Landscaped Professionally
HOA Fees
- $250 Monthly HOA Fees
Parking
- 2 Car Attached Garage
- Garage Transmitter
- Garage Door Opener
- Driveway
- Parking Included in Price
Home Design
- Asphalt Roof
Interior Spaces
- 1,466 Sq Ft Home
- 2-Story Property
- Vaulted Ceiling
- Ceiling Fan
- Attached Fireplace Door
- Gas Log Fireplace
- Living Room with Fireplace
- Combination Dining and Living Room
- Wood Flooring
- Home Security System
Kitchen
- Range
- Microwave
- Dishwasher
- Disposal
Bedrooms and Bathrooms
- 2 Bedrooms
- 2 Potential Bedrooms
- Walk-In Closet
- 2 Full Bathrooms
- Dual Sinks
- Whirlpool Bathtub
- Separate Shower
Laundry
- Laundry in unit
- Washer and Dryer Hookup
Outdoor Features
- Balcony
- Porch
Utilities
- Forced Air Heating and Cooling System
- Heating System Uses Natural Gas
Community Details
Overview
- Association fees include insurance, exterior maintenance, lawn care, snow removal
- 4 Units
- Management Association, Phone Number (630) 627-3303
- Greenwich Square Subdivision
- Property managed by Hillcrest Property Management
Amenities
- Common Area
Recreation
- Park
Pet Policy
- Dogs and Cats Allowed
Security
- Resident Manager or Management On Site
- Storm Screens
Ownership History
Purchase Details
Home Financials for this Owner
Home Financials are based on the most recent Mortgage that was taken out on this home.Purchase Details
Purchase Details
Home Financials for this Owner
Home Financials are based on the most recent Mortgage that was taken out on this home.Purchase Details
Similar Homes in Geneva, IL
Home Values in the Area
Average Home Value in this Area
Purchase History
| Date | Buyer | Sale Price | Title Company |
|---|---|---|---|
| Hatch Peggy S | $185,000 | Fidelity National Title | |
| Debra Debartolo Angelo | $158,000 | Stewart Title | |
| Golnick Judith Ann | $200,000 | Ticor Title Insurance Compan | |
| Rhone Inc | $182,500 | Ticor Title Insurance Compan |
Mortgage History
| Date | Status | Borrower | Loan Amount |
|---|---|---|---|
| Open | Walker Peggy S | $138,467 | |
| Closed | Hatch Peggy S | $147,920 | |
| Previous Owner | Golnick Judith Ann | $148,882 | |
| Previous Owner | Golnick Judith A | $158,900 | |
| Previous Owner | Golnick Judith A | $0 | |
| Previous Owner | Golnick Judith Ann | $124,000 | |
| Previous Owner | Golnick Judith Ann | $120,000 |
Property History
| Date | Event | Price | Change | Sq Ft Price |
|---|---|---|---|---|
| 10/15/2019 10/15/19 | Sold | $184,900 | -2.6% | $126 / Sq Ft |
| 08/19/2019 08/19/19 | Pending | -- | -- | -- |
| 08/01/2019 08/01/19 | Price Changed | $189,900 | -2.6% | $130 / Sq Ft |
| 06/12/2019 06/12/19 | For Sale | $194,900 | -- | $133 / Sq Ft |
Tax History Compared to Growth
Tax History
| Year | Tax Paid | Tax Assessment Tax Assessment Total Assessment is a certain percentage of the fair market value that is determined by local assessors to be the total taxable value of land and additions on the property. | Land | Improvement |
|---|---|---|---|---|
| 2023 | $4,943 | $68,255 | $8,072 | $60,183 |
| 2022 | $4,794 | $63,422 | $7,500 | $55,922 |
| 2021 | $4,644 | $61,065 | $7,221 | $53,844 |
| 2020 | $4,587 | $60,133 | $7,111 | $53,022 |
| 2019 | $5,087 | $58,994 | $6,976 | $52,018 |
| 2018 | $4,781 | $55,531 | $6,976 | $48,555 |
| 2017 | $4,735 | $54,050 | $6,790 | $47,260 |
| 2016 | $4,762 | $53,319 | $6,698 | $46,621 |
| 2015 | -- | $50,693 | $6,368 | $44,325 |
| 2014 | -- | $50,693 | $6,368 | $44,325 |
| 2013 | -- | $50,693 | $6,368 | $44,325 |
Agents Affiliated with this Home
-
Freda Cieslicki

Seller's Agent in 2019
Freda Cieslicki
Coldwell Banker Realty
(630) 334-6545
22 Total Sales
Map
Source: Midwest Real Estate Data (MRED)
MLS Number: 10414275
APN: 12-04-102-067
- 2262 Rockefeller Dr
- 526 Bradbury Ln Unit 526
- 335 Colonial Cir Unit 4
- 114 Wakefield Ln Unit 3
- 2627 Camden St
- 322 Larsdotter Ln
- 520 N Pine St
- 16 S Northampton Dr
- 20 S Cambridge Dr
- 424 S 14th St
- 2676 Stone Cir Unit 203
- 1212 Center St
- 429 Grant Ave
- 2769 Stone Cir
- 2771 Stone Cir
- 2767 Stone Cir
- 1736 Kaneville Rd
- 318 S 13th St
- 416 S 10th Ct
- 222 Logan Ave
- 2127 Vanderbilt Dr
- 2131 Vanderbilt Dr
- 2135 Vanderbilt Dr
- 2143 Vanderbilt Dr
- 2143 Vanderbilt Dr Unit 2143
- 2147 Vanderbilt Dr
- 2139 Vanderbilt Dr
- 2136 Vanderbilt Dr
- 2136 Vanderbilt Dr Unit 2136
- 2136 Vanderbilt Dr Unit 30-2136-C
- 2107 Vanderbilt Dr
- 2155 Vanderbilt Dr
- 2163 Vanderbilt Dr
- 2167 Vanderbilt Dr
- 2159 Vanderbilt Dr
- 2171 Vanderbilt Dr
- 2171 Vanderbilt Dr Unit 2171
- 2151 Vanderbilt Dr
- 2103 Vanderbilt Dr
- 2123 Vanderbilt Dr
