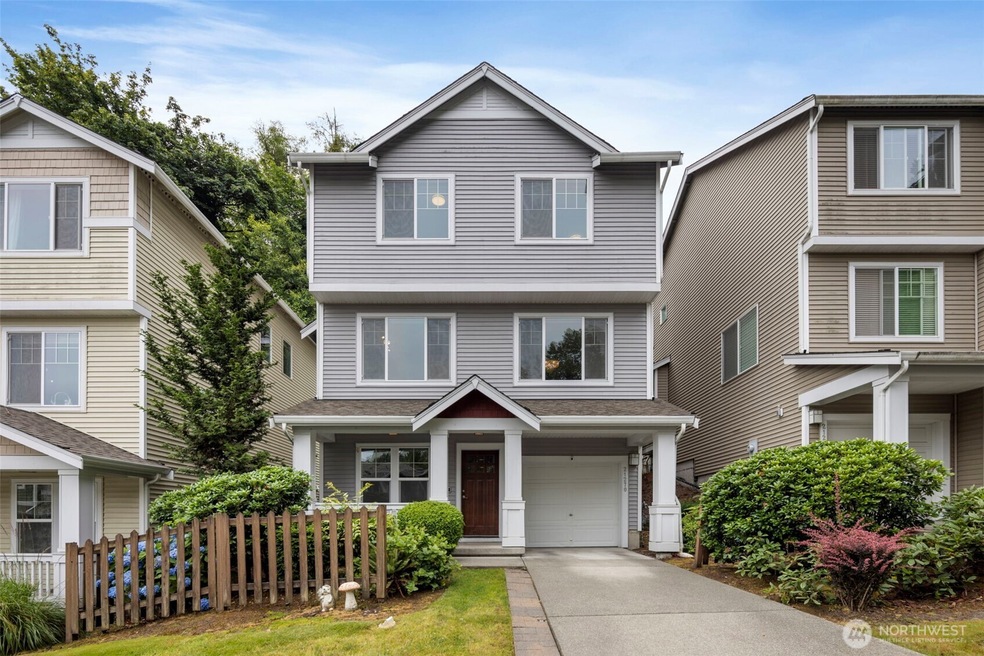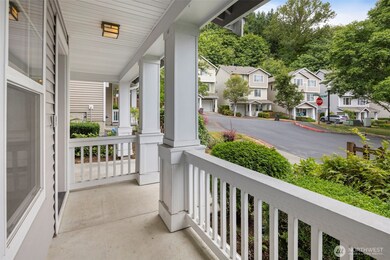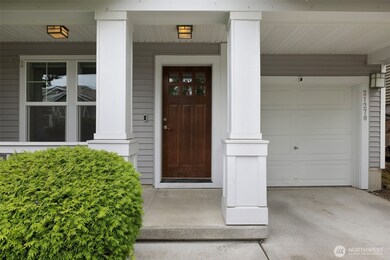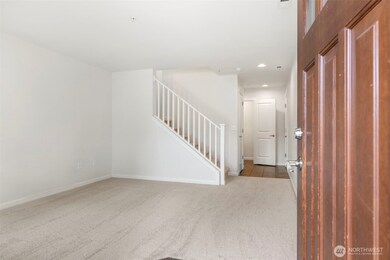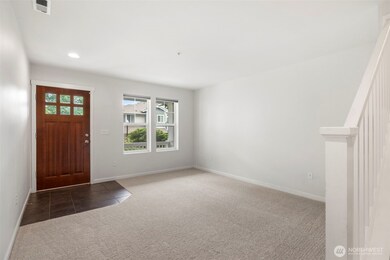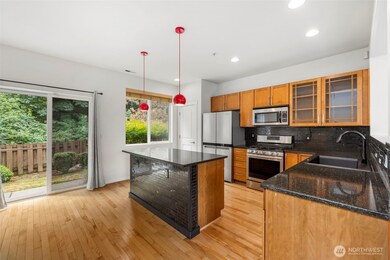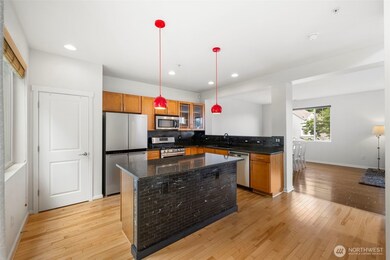21270 40th Way S Unit 35 Seatac, WA 98198
Riverfront NeighborhoodEstimated payment $3,804/month
Highlights
- Contemporary Architecture
- Territorial View
- Bathroom on Main Level
- Kentridge High School Rated A
- Wood Flooring
- High Efficiency Heating System
About This Home
Location Location Location! Welcome to this amazing Viewcrest Resale! This is one of the rare stand alone townhomes in Viewcrest. Wonderful floorplan with an expansive kitchen featuring custom cabinets, Granite countertops and stainless appliances. The open concept carries into the great room with adjoining family room. The upstairs features two large bedrooms along with a large primary. The primary bath is a true 5 piece with walk in closet. The lower level has even more space along with a large laundry room and half bath. All of this and large fenced back yard with a green belt behind. This home is close to everything and like new. Welcome Home!
Source: Northwest Multiple Listing Service (NWMLS)
MLS#: 2406082
Townhouse Details
Home Type
- Townhome
Est. Annual Taxes
- $5,687
Year Built
- Built in 2007
Lot Details
- North Facing Home
- Sprinkler System
- 893780-0780
HOA Fees
- $255 Monthly HOA Fees
Parking
- 1 Car Garage
- Off-Street Parking
Home Design
- Contemporary Architecture
- Composition Roof
- Metal Construction or Metal Frame
- Vinyl Construction Material
- Wood Composite
Interior Spaces
- 1,783 Sq Ft Home
- 3-Story Property
- Gas Fireplace
- Territorial Views
Kitchen
- Stove
- Microwave
- Dishwasher
Flooring
- Wood
- Carpet
- Ceramic Tile
- Vinyl
Bedrooms and Bathrooms
- 3 Bedrooms
- Bathroom on Main Level
Laundry
- Electric Dryer
- Washer
Schools
- Ridgewood Elementary School
- Mill Creek Mid Sch Middle School
- Kentridge High School
Utilities
- High Efficiency Heating System
- Water Heater
Listing and Financial Details
- Down Payment Assistance Available
- Visit Down Payment Resource Website
- Assessor Parcel Number 8937800780
Community Details
Overview
- Association fees include common area maintenance, lawn service, road maintenance, snow removal
- 190 Units
- Viewcrest Condos
- Riverview Subdivision
- Park Phone (866) 341-9568 | Manager Morris Management
Recreation
- Trails
Pet Policy
- Pets Allowed
Map
Home Values in the Area
Average Home Value in this Area
Tax History
| Year | Tax Paid | Tax Assessment Tax Assessment Total Assessment is a certain percentage of the fair market value that is determined by local assessors to be the total taxable value of land and additions on the property. | Land | Improvement |
|---|---|---|---|---|
| 2024 | $5,687 | $568,000 | $34,700 | $533,300 |
| 2023 | $4,889 | $627,000 | $33,900 | $593,100 |
| 2022 | $4,710 | $463,000 | $32,700 | $430,300 |
| 2021 | $4,674 | $392,000 | $31,100 | $360,900 |
| 2020 | $4,671 | $379,000 | $29,500 | $349,500 |
| 2018 | $4,099 | $359,000 | $23,400 | $335,600 |
| 2017 | $3,762 | $311,000 | $23,400 | $287,600 |
| 2016 | $3,517 | $283,000 | $22,200 | $260,800 |
| 2015 | $3,340 | $251,000 | $22,200 | $228,800 |
| 2014 | -- | $233,000 | $20,200 | $212,800 |
| 2013 | -- | $158,000 | $16,100 | $141,900 |
Property History
| Date | Event | Price | List to Sale | Price per Sq Ft |
|---|---|---|---|---|
| 10/08/2025 10/08/25 | Pending | -- | -- | -- |
| 09/26/2025 09/26/25 | Price Changed | $580,000 | -4.9% | $325 / Sq Ft |
| 08/31/2025 08/31/25 | Price Changed | $609,900 | -2.4% | $342 / Sq Ft |
| 08/22/2025 08/22/25 | Price Changed | $624,900 | -2.3% | $350 / Sq Ft |
| 07/12/2025 07/12/25 | For Sale | $639,900 | -- | $359 / Sq Ft |
Purchase History
| Date | Type | Sale Price | Title Company |
|---|---|---|---|
| Warranty Deed | $340,000 | First American | |
| Warranty Deed | $370,398 | Chicago Title |
Mortgage History
| Date | Status | Loan Amount | Loan Type |
|---|---|---|---|
| Previous Owner | $296,318 | No Value Available |
Source: Northwest Multiple Listing Service (NWMLS)
MLS Number: 2406082
APN: 893780-0780
- 21230 40th Way S Unit G
- 21270 40th Way S
- 21507 42nd Ave S Unit F3
- 21136 33rd Ave S
- 21917 42nd Ave S Unit 101
- 22029 39th Place S
- 21611 46th Place S
- 21608 30th Ave S
- 4419 S 220th St Unit 42
- 22118 41st Place S Unit 104
- 22131 39th Place S Unit 18-1
- 21825 30th Ave S
- 2805 S 216th St
- 21502 51st Ave S Unit 44
- 5120 S 214th Way
- 22000 29th Ct S Unit 16
- 22532 43rd Ave S Unit 19-2
- 2508 S 219th St
- 22617 42nd Place S Unit 23
- 3058 S 200th St
