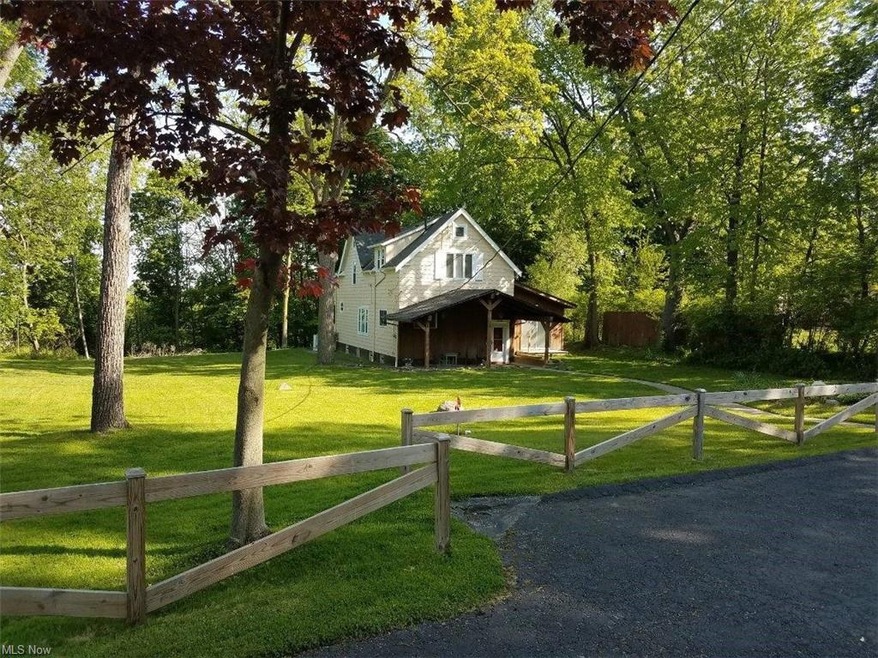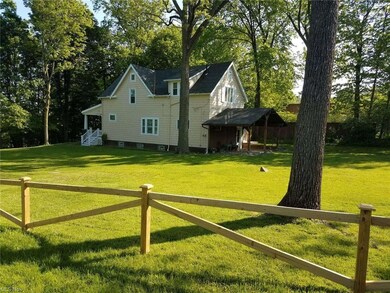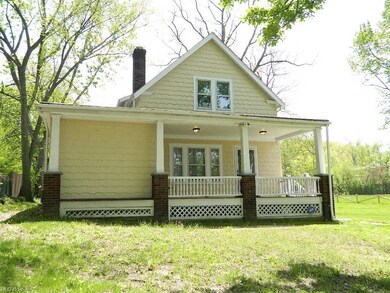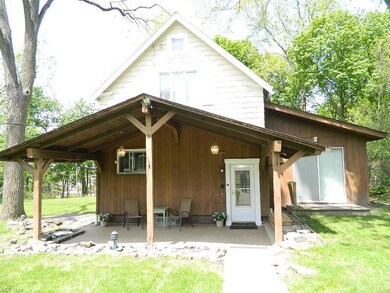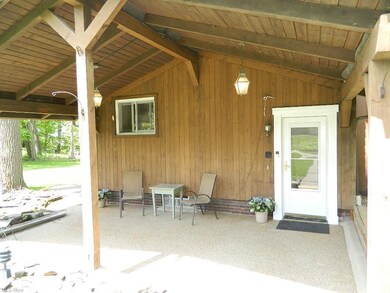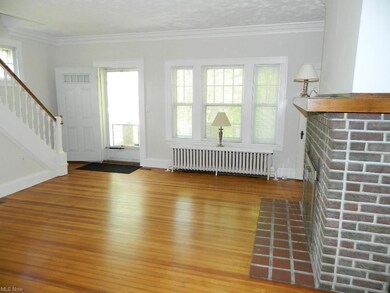
21271 Chardon Rd Euclid, OH 44117
Highlights
- City View
- Colonial Architecture
- 1 Fireplace
- 0.43 Acre Lot
- Hilly Lot
- 2 Car Detached Garage
About This Home
As of May 2025Beautifully Updated 4 Bedroom, 2.5 Bath, Front Porch Colonial Majestically Perched on Chardon Road Overlooking the City! Tucked Away Off Chardon Road, Home is Secluded with Just One Other Home off this Driveway. The Front of the House Faces Woods & Overlooks Euclid Avenue; On a Clear Day You Can See Lake Erie! Enter at the Covered Patio & As You Enter There is a Large Closet for Coats/Pantry. The Kitchen Has Plenty of Counterspace, Cabinets & All Appliances & Overlooks the Amazing Yard! Enjoy Entertaining in the Banquet Sized Dining Room with Bench Seat, Leaded Glass Cabinets, Gleaming Hardwood Floors & Bench Seat! A Cozy Family Room Awaits with Sliding Doors to a Small Deck & Access to the Covered Patio! The First Floor Boasts a Beautifully Remodeled Full Bath, 2 Bedrooms, One with Private Shower & Sink. The Spacious Living Room Features a Fireplace with Additional Glass Cabinetry & Shelving Plus a Large Coat Closet! Upstairs Find an Amazing 2-Room Owner's Suite with Two Closets, A Second Full Remodeled Bathroom & One More Bedroom! The Lower Level Basement has a Separate Workshop, Laundry, Mechanicals, Glass Block Windows & is Ready for You to Finish for Even More Living Space. There is an Oversized 2.5 Car Garage & This Gorgeous Home Sits on .42 Acres of Beauty Plus You Can Walk to the Metro Park with Paths to Euclid Creek! You Will So Love the Privacy, Views and Everything This Home Has to Offer! Thermostatically Controlled Attic Fan. NOTE: C/A on First Floor Only.
Last Agent to Sell the Property
Howard Hanna License #404115 Listed on: 05/15/2023

Home Details
Home Type
- Single Family
Est. Annual Taxes
- $3,100
Year Built
- Built in 1915
Lot Details
- 0.43 Acre Lot
- Street terminates at a dead end
- North Facing Home
- Partially Fenced Property
- Wood Fence
- Chain Link Fence
- Hilly Lot
Parking
- 2 Car Detached Garage
- Heated Garage
- Garage Door Opener
Property Views
- City
- Woods
Home Design
- Colonial Architecture
- Traditional Architecture
- Asphalt Roof
Interior Spaces
- 2-Story Property
- 1 Fireplace
- Attic Fan
Kitchen
- Range
- Microwave
- Dishwasher
- Disposal
Bedrooms and Bathrooms
- 4 Bedrooms | 2 Main Level Bedrooms
Laundry
- Dryer
- Washer
Unfinished Basement
- Partial Basement
- Sump Pump
Home Security
- Home Security System
- Fire and Smoke Detector
Outdoor Features
- Patio
- Porch
Utilities
- Forced Air Heating and Cooling System
- Cooling System Mounted In Outer Wall Opening
- Radiator
- Heating System Uses Gas
Listing and Financial Details
- Assessor Parcel Number 650-01-010
Ownership History
Purchase Details
Home Financials for this Owner
Home Financials are based on the most recent Mortgage that was taken out on this home.Purchase Details
Home Financials for this Owner
Home Financials are based on the most recent Mortgage that was taken out on this home.Purchase Details
Purchase Details
Similar Homes in the area
Home Values in the Area
Average Home Value in this Area
Purchase History
| Date | Type | Sale Price | Title Company |
|---|---|---|---|
| Warranty Deed | $205,000 | Ohio First Land Title | |
| Warranty Deed | $205,000 | Ohio Real Title | |
| Quit Claim Deed | $30,000 | None Available | |
| Interfamily Deed Transfer | -- | -- |
Mortgage History
| Date | Status | Loan Amount | Loan Type |
|---|---|---|---|
| Open | $10,000 | No Value Available | |
| Open | $187,825 | Credit Line Revolving | |
| Previous Owner | $174,250 | New Conventional | |
| Previous Owner | $32,500 | Credit Line Revolving |
Property History
| Date | Event | Price | Change | Sq Ft Price |
|---|---|---|---|---|
| 05/14/2025 05/14/25 | Sold | $205,000 | 0.0% | $88 / Sq Ft |
| 03/25/2025 03/25/25 | Price Changed | $205,000 | -4.6% | $88 / Sq Ft |
| 01/23/2025 01/23/25 | Price Changed | $214,900 | -2.3% | $92 / Sq Ft |
| 01/03/2025 01/03/25 | Price Changed | $219,900 | +69.3% | $95 / Sq Ft |
| 12/27/2024 12/27/24 | For Sale | $129,900 | -36.6% | $56 / Sq Ft |
| 06/22/2023 06/22/23 | Sold | $205,000 | +8.0% | $64 / Sq Ft |
| 05/19/2023 05/19/23 | Pending | -- | -- | -- |
| 05/15/2023 05/15/23 | For Sale | $189,900 | -- | $59 / Sq Ft |
Tax History Compared to Growth
Tax History
| Year | Tax Paid | Tax Assessment Tax Assessment Total Assessment is a certain percentage of the fair market value that is determined by local assessors to be the total taxable value of land and additions on the property. | Land | Improvement |
|---|---|---|---|---|
| 2024 | $4,846 | $71,750 | $8,750 | $63,000 |
| 2023 | $3,172 | $36,830 | $7,670 | $29,160 |
| 2022 | $3,100 | $36,820 | $7,670 | $29,160 |
| 2021 | $2,671 | $36,820 | $7,670 | $29,160 |
| 2020 | $2,042 | $27,900 | $5,810 | $22,090 |
| 2019 | $1,834 | $79,700 | $16,600 | $63,100 |
| 2018 | $2,626 | $27,900 | $5,810 | $22,090 |
| 2017 | $1,744 | $23,730 | $4,760 | $18,970 |
| 2016 | $1,748 | $23,730 | $4,760 | $18,970 |
| 2015 | $2,008 | $23,730 | $4,760 | $18,970 |
| 2014 | $2,008 | $27,930 | $5,600 | $22,330 |
Agents Affiliated with this Home
-

Seller's Agent in 2025
Linas Muliolis
Century 21 Homestar
(216) 387-3204
15 in this area
116 Total Sales
-
S
Buyer's Agent in 2025
Sabrina Mitchell
Keller Williams Greater Metropolitan
(216) 704-7231
1 in this area
7 Total Sales
-

Seller's Agent in 2023
Linda Ebersbacher
Howard Hanna
(440) 223-8900
7 in this area
189 Total Sales
-

Buyer's Agent in 2023
Mike Vonderau
Howard Hanna
(216) 309-2299
2 in this area
286 Total Sales
Map
Source: MLS Now
MLS Number: 4457186
APN: 650-01-010
- 21950 Euclid Ave
- 1556 E 221st St
- 2010 E 221st St
- 1870 E 225th St
- 1865 E 225th St
- 1561 E 204th St
- 1439 E 221st St
- 22576 Coulter Ave
- 20031 Hillcrest Dr
- 22681 Coulter Ave
- 20021 Green Oak Dr
- 19520 Shelton Dr
- 1721 Grand Blvd
- 1861 Grand Blvd
- 23785 Greenwood Rd
- 1765 E 238th St
- 1809 Pontiac Dr
- 24 Washington Square
- 1541 E 196th St
- 24019 Glenbrook Blvd
