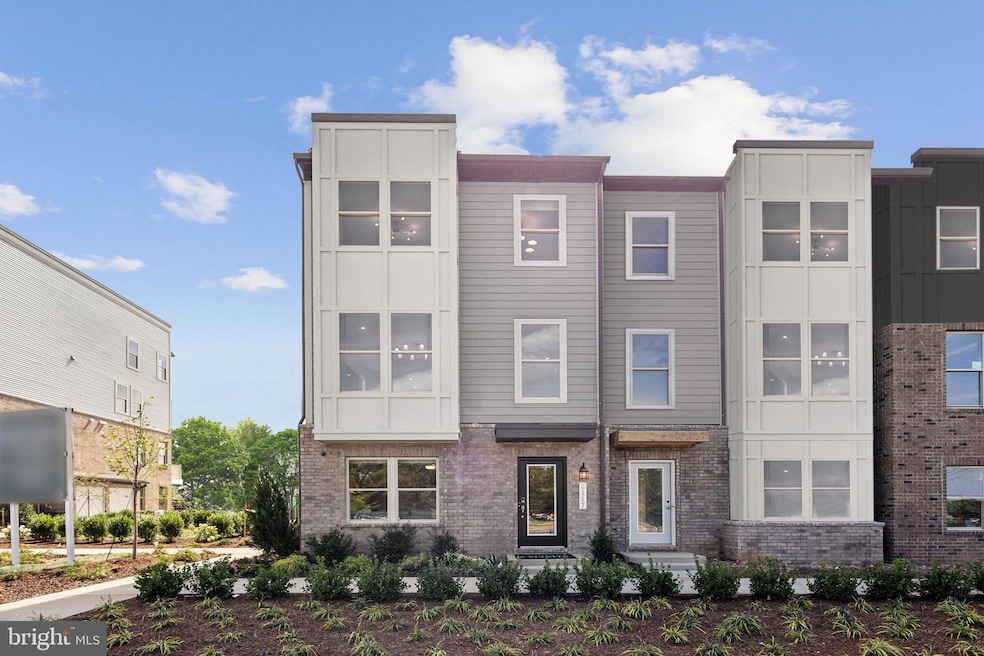
2128 Acadia Rd Herndon, VA 20170
Highlights
- New Construction
- Contemporary Architecture
- Attic
- Open Floorplan
- Main Floor Bedroom
- Ceiling height of 9 feet or more
About This Home
As of June 2025Welcome to The Jenkins at Park Place, where comfort and convenience come together seamlessly. This gorgeous 1900 sq. ft. home features a roomy layout with 4 bedrooms, 2 full bathrooms, and 2 half baths.
As you step inside, you'll be greeted by a lower level flex space that can be transformed into the ultimate family room or home office. And with an additional half bath on this level, your guests will never have to go far.
But the real magic happens on the main level of this gorgeous home. A bright and airy family room provides plenty of space for entertaining or just relaxing after a long day. The adjacent kitchen is a chef's dream with modern appliances, sleek countertops, and ample storage space for all your culinary needs. Elevate your dining experience with a balcony for coffee in the morning or cocktails with stunning Park Place views.
When it's time to retire for the night, head upstairs to find your own personal oasis – the primary bedroom complete with an ensuite bathroom fit for royalty. Three additional bedrooms and another well-appointed hall bath provide plenty of space for family members or overnight guests.
*The photos shown are from a similar home. Ask about closing cost assistance for a limited time with use of preferred lender and title*
Home Details
Home Type
- Single Family
Year Built
- Built in 2025 | New Construction
Lot Details
- 2,000 Sq Ft Lot
- Property is in excellent condition
HOA Fees
- $155 Monthly HOA Fees
Parking
- 2 Car Attached Garage
- Rear-Facing Garage
Home Design
- Contemporary Architecture
- Slab Foundation
- Vinyl Siding
- Brick Front
- HardiePlank Type
Interior Spaces
- Property has 3 Levels
- Open Floorplan
- Ceiling height of 9 feet or more
- Recessed Lighting
- ENERGY STAR Qualified Windows with Low Emissivity
- Attic
Kitchen
- Breakfast Area or Nook
- Eat-In Kitchen
- Built-In Oven
- Cooktop
- Built-In Microwave
- Dishwasher
- Kitchen Island
- Upgraded Countertops
- Disposal
Bedrooms and Bathrooms
- Main Floor Bedroom
- Walk-In Closet
Utilities
- Forced Air Heating and Cooling System
- Vented Exhaust Fan
- Underground Utilities
- Electric Water Heater
Listing and Financial Details
- Tax Lot 12
- Assessor Parcel Number 0161280012
Community Details
Overview
- Association fees include snow removal, trash, road maintenance
- Built by Stanley Martin Homes
- Park Place Subdivision, Jenkins Floorplan
Amenities
- Common Area
Recreation
- Bike Trail
Similar Homes in Herndon, VA
Home Values in the Area
Average Home Value in this Area
Property History
| Date | Event | Price | Change | Sq Ft Price |
|---|---|---|---|---|
| 06/09/2025 06/09/25 | Sold | $718,990 | -3.4% | $354 / Sq Ft |
| 06/02/2025 06/02/25 | For Sale | $743,990 | 0.0% | $366 / Sq Ft |
| 05/30/2025 05/30/25 | Pending | -- | -- | -- |
| 05/12/2025 05/12/25 | Pending | -- | -- | -- |
| 03/26/2025 03/26/25 | Price Changed | $743,990 | 0.0% | $366 / Sq Ft |
| 03/26/2025 03/26/25 | For Sale | $743,990 | -1.4% | $366 / Sq Ft |
| 03/05/2025 03/05/25 | Off Market | $754,195 | -- | -- |
| 02/24/2025 02/24/25 | For Sale | $754,195 | -- | $371 / Sq Ft |
Tax History Compared to Growth
Agents Affiliated with this Home
-

Seller's Agent in 2025
Stanley Martin
SM Brokerage, LLC
(571) 999-7039
33 in this area
1,949 Total Sales
-

Buyer's Agent in 2025
Carol Strasfeld
Unrepresented Buyer Office
(301) 806-8871
12 in this area
5,805 Total Sales
Map
Source: Bright MLS
MLS Number: VAFX2223496
- 2170 Acadia Rd
- 2126 Acadia Rd
- 2156 Glacier Rd
- 2170 Glacier Rd
- 2124 Acadia Rd
- 2118 Acadia Rd
- 2132 Glacier Rd
- 2174 Glacier Rd
- 2148 Glacier Rd
- 2150 Glacier Rd
- 2152 Glacier Rd
- 2158 Glacier Rd
- 2163 Glacier Rd
- 2102 Berger Place
- 1019 Lexus Way
- 2201 Jensen Place
- 13220 Poener Place
- 1207 Sunrise Ct
- 1218 Summerfield Dr
- 1107 Treeside Ln





