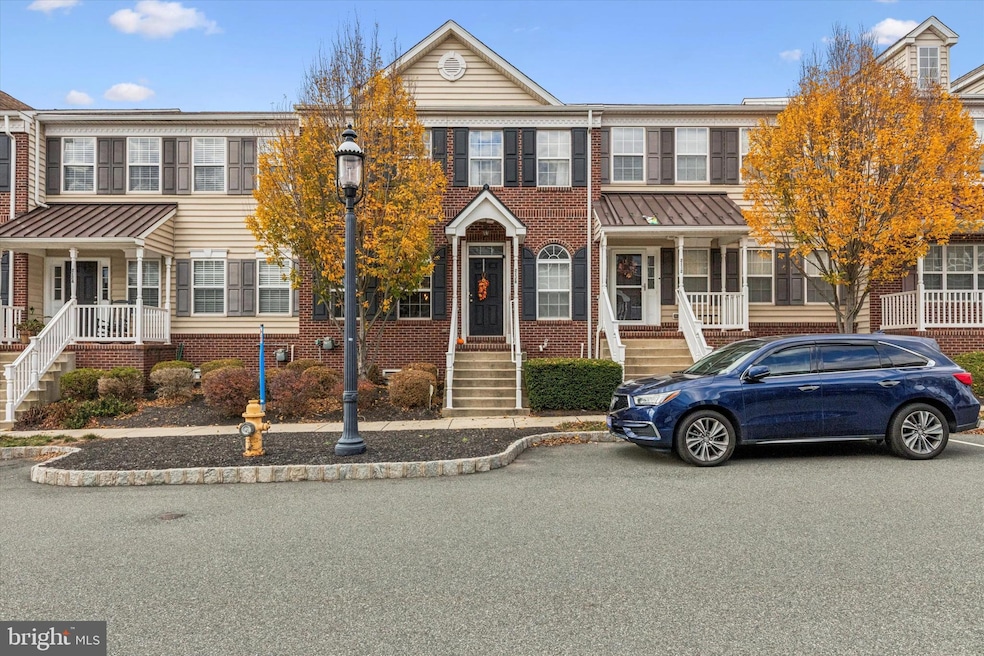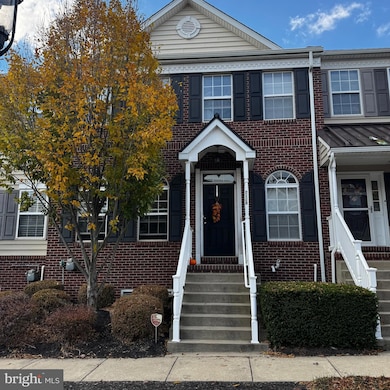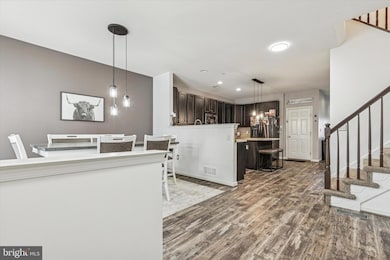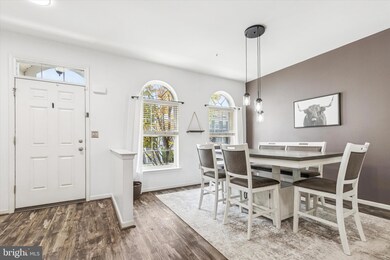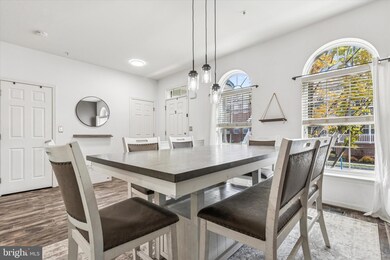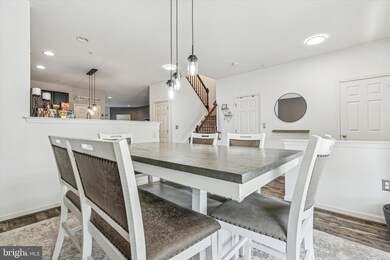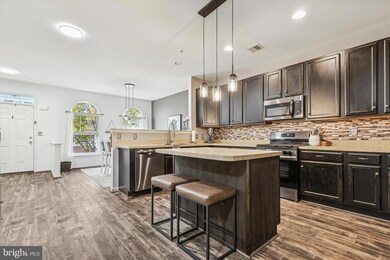2128 Danville Dr Pennsburg, PA 18073
Estimated payment $2,449/month
Highlights
- Traditional Architecture
- 1 Car Attached Garage
- Dining Room
- 1 Fireplace
- Central Heating and Cooling System
- Family Room
About This Home
Welcome to the sought after Northgate Community! This beautifully updated 3 bedroom, 2.5 bath townhouse in the Upper Perkiomen School District offers comfort, style and convenience throughout. Step inside to find stunning new Life Proof flooring throughout the main level, high ceilings and a bright open layout filled with lots of natural sunlight. The dining room boasts great space for family dinners and flows right in to the modern kitchen which features tons of cabinets, counter space, a new center island and all newer appliances throughout the kitchen. Enjoy the family room which leads out the back door to the brand new Trex Deck (2024), perfect for relaxing or entertaining outdoors. The attached garage provides easy access into the home in all kinds of weather. Upstairs, all new carpet lines the steps and the bedrooms, custom closet inserts , and an oversized primary suite with a private full bath. To add to this great home, the laundry area is located on the second floor right near the bedrooms. The finished basement has new beautiful life proof flooring throughout and an abundance of flexible space , ideal for a second family room, home office, gym or playroom. Recent upgrades include New HVAC system in 2023. Water heater, 2022. Refrigerator, dishwasher, stove, microwave and washing machine 2025. This home offers tons of storage , low maintenance and a prime location close to shopping, dining, parks and major Highways. This home truly has it all.
Stay tuned for pictures!
Listing Agent
(215) 237-7937 wjames@rogsupreme.com Realty One Group Supreme License #2445058 Listed on: 11/15/2025

Townhouse Details
Home Type
- Townhome
Est. Annual Taxes
- $4,136
Year Built
- Built in 2013
Lot Details
- 1,116 Sq Ft Lot
HOA Fees
- $128 Monthly HOA Fees
Parking
- 1 Car Attached Garage
- 1 Driveway Space
- Rear-Facing Garage
Home Design
- Traditional Architecture
- Block Foundation
- Vinyl Siding
Interior Spaces
- 1,980 Sq Ft Home
- Property has 3 Levels
- 1 Fireplace
- Family Room
- Dining Room
- Finished Basement
Bedrooms and Bathrooms
- 3 Bedrooms
Utilities
- Central Heating and Cooling System
- Natural Gas Water Heater
Community Details
- Northgate Subdivision
Listing and Financial Details
- Tax Lot 354
- Assessor Parcel Number 57-00-02668-745
Map
Home Values in the Area
Average Home Value in this Area
Tax History
| Year | Tax Paid | Tax Assessment Tax Assessment Total Assessment is a certain percentage of the fair market value that is determined by local assessors to be the total taxable value of land and additions on the property. | Land | Improvement |
|---|---|---|---|---|
| 2025 | $4,069 | $121,410 | -- | -- |
| 2024 | $4,069 | $121,410 | -- | -- |
| 2023 | $3,876 | $121,410 | $0 | $0 |
| 2022 | $3,824 | $121,410 | $0 | $0 |
| 2021 | $3,727 | $121,410 | $0 | $0 |
| 2020 | $3,706 | $121,410 | $0 | $0 |
| 2019 | $3,623 | $121,410 | $0 | $0 |
| 2018 | $3,622 | $121,410 | $0 | $0 |
| 2017 | $3,513 | $121,410 | $0 | $0 |
| 2016 | $3,466 | $121,410 | $0 | $0 |
| 2015 | $3,396 | $121,410 | $0 | $0 |
| 2014 | $3,271 | $121,410 | $0 | $0 |
Property History
| Date | Event | Price | List to Sale | Price per Sq Ft | Prior Sale |
|---|---|---|---|---|---|
| 11/15/2025 11/15/25 | For Sale | $374,900 | +70.4% | $189 / Sq Ft | |
| 09/22/2016 09/22/16 | Sold | $220,000 | -4.3% | $111 / Sq Ft | View Prior Sale |
| 09/03/2016 09/03/16 | Pending | -- | -- | -- | |
| 09/02/2016 09/02/16 | For Sale | $230,000 | -- | $116 / Sq Ft |
Purchase History
| Date | Type | Sale Price | Title Company |
|---|---|---|---|
| Deed | $220,000 | Indian Valley Closing | |
| Interfamily Deed Transfer | $202,742 | None Available | |
| Deed | $202,742 | None Available | |
| Deed | -- | None Available |
Source: Bright MLS
MLS Number: PAMC2161360
APN: 57-00-02668-745
- 2129 Danville Dr
- 2112 Glenhaven Way
- 2016 Hidden Meadows Ave
- 2135 Hidden Meadows Ave
- 2124 Morgan Hill Dr
- 1171 Morgan Hill Dr
- 1042 Rosemont Terrace
- 3045 Davenport Way Unit 99 L
- 3045 Davenport Way
- 3040 Davenport Way Unit M120 L
- 3005 Lynwood Ct
- 115 Jefferson St
- 222 Cherry St
- 772 Main St
- 419 Seminary St
- 2071 Baus Rd
- 434 Jefferson St
- 317 State St
- 1418-1/5 W 4th St
- 765 Fawn Way
- 3098 Goshen Dr
- 3098 Goshen Dr Unit M62 U
- 3058 Goshen Dr
- 3045 Davenport Way
- 300 Penn St Unit 202
- 145 Main St Unit C
- 226 Main St Unit 2
- 737 Seminary St
- 401 W 4th St
- 636 2nd Floor Apartm Gravel Pike
- 9559 Kings Hwy
- 9514A Kings Hwy Unit A
- 431 Main St Unit 1st floor
- 350 Main St Unit 106
- 2196 Spinnerstown Rd
- 1022 Gravel Pike
- 2063 Hill Rd Unit B
- 40 Star Rd
- 1757 New Rte 100
- 9 Schultz Ln
