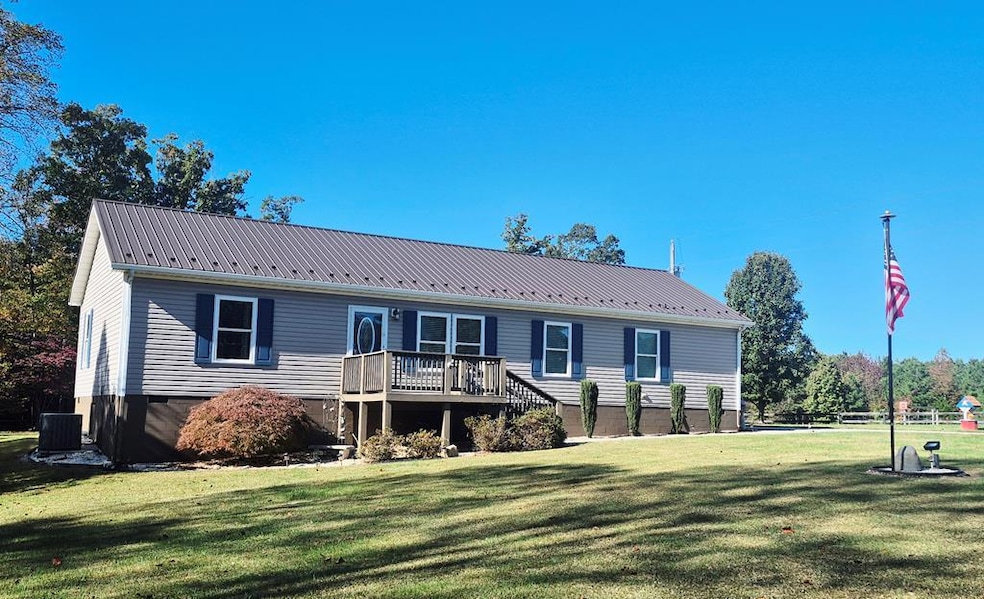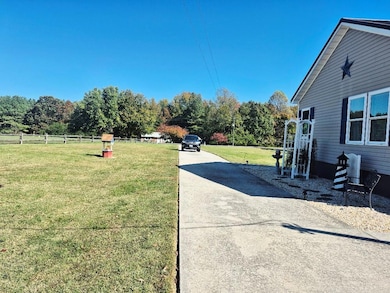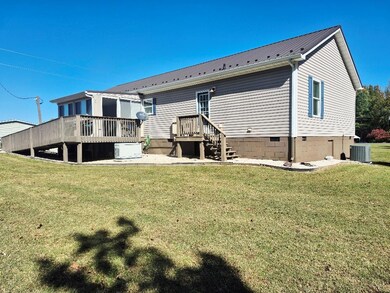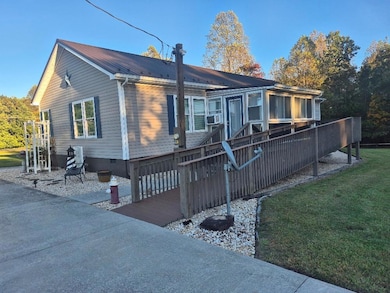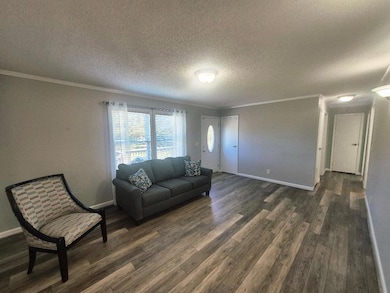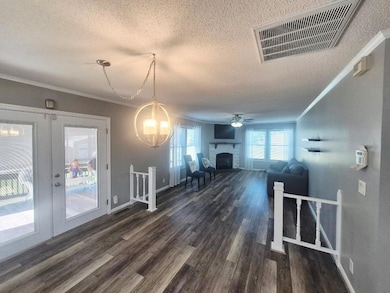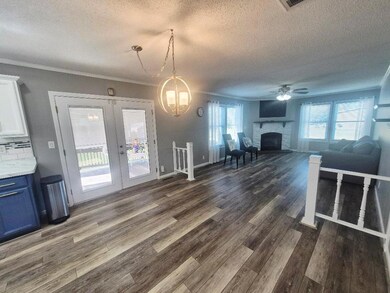Estimated payment $1,972/month
Highlights
- Ranch Style House
- Handicap Accessible
- Fenced
- Window Unit Cooling System
- 2 Car Garage
- Heat Pump System
About This Home
Situated on 2 immaculately manicured acres, this ranch style home showcases recent renovations, including new paint, a new roof with additional insulation, new vinyl plank flooring, new kitchen, and new cabinets throughout. The interior features a spacious family room with a gas fireplace and cozy gas logs, double doors opening out to a bright sunroom equipped with a window air conditioning unit, overlooking the expansive backyard perfect for enjoying morning coffee or afternoon tea while watching deer play. Additional features include a large master suite with a walk-in closet and double sinks, a large shower, two more bedrooms, an open kitchen/dining room combo with soft-close cabinets and drawers, pull-out shelves, a living room, utility room, and second bath. A massive 22' x 17' shop with electric, including a window air conditioning unit, offers ideal space for a workshop, man cave, or she shed. Modern conveniences include a whole-house generator, Rinnai tankless hot water heater, easy-clean windows, and a five-year-old metal roof. Additional amenities include a two-car garage, cement driveway, and charming gazebo with electric. Located between Farmville and Richmond.
Listing Agent
State Wide Realty Brokerage Email: 4343926163, info@vastatewiderealty.com License #0225048611 Listed on: 10/22/2025
Property Details
Home Type
- Modular Prefabricated Home
Est. Annual Taxes
- $900
Year Built
- Built in 2007
Lot Details
- 2 Acre Lot
- Fenced
Parking
- 2 Car Garage
- Open Parking
Home Design
- Ranch Style House
- Block Foundation
- Metal Roof
- Vinyl Siding
Interior Spaces
- 1,620 Sq Ft Home
- Factory Built Fireplace
- Gas Log Fireplace
- Crawl Space
Kitchen
- Oven or Range
- Microwave
- Dishwasher
Bedrooms and Bathrooms
- 3 Bedrooms
- 2 Full Bathrooms
Laundry
- Laundry on main level
- Washer and Dryer Hookup
Accessible Home Design
- Handicap Accessible
Utilities
- Window Unit Cooling System
- Central Air
- Heat Pump System
- Well
- Electric Water Heater
- Septic Tank
Map
Home Values in the Area
Average Home Value in this Area
Tax History
| Year | Tax Paid | Tax Assessment Tax Assessment Total Assessment is a certain percentage of the fair market value that is determined by local assessors to be the total taxable value of land and additions on the property. | Land | Improvement |
|---|---|---|---|---|
| 2024 | $900 | $176,500 | $20,000 | $156,500 |
| 2023 | $847 | $176,500 | $20,000 | $156,500 |
| 2022 | $847 | $176,500 | $20,000 | $156,500 |
| 2021 | $847 | $176,500 | $20,000 | $156,500 |
| 2020 | $761 | $149,200 | $18,000 | $131,200 |
| 2019 | $761 | $149,200 | $18,000 | $131,200 |
| 2018 | $761 | $149,200 | $18,000 | $131,200 |
| 2017 | $761 | $149,200 | $18,000 | $131,200 |
| 2016 | $761 | $149,200 | $18,000 | $131,200 |
| 2015 | $731 | $149,200 | $18,000 | $131,200 |
| 2014 | $734 | $156,200 | $14,400 | $141,800 |
| 2013 | $656 | $156,200 | $14,400 | $141,800 |
Property History
| Date | Event | Price | List to Sale | Price per Sq Ft |
|---|---|---|---|---|
| 11/07/2025 11/07/25 | Pending | -- | -- | -- |
| 10/22/2025 10/22/25 | For Sale | $359,900 | -- | $222 / Sq Ft |
Purchase History
| Date | Type | Sale Price | Title Company |
|---|---|---|---|
| Deed | -- | -- | |
| Warranty Deed | $100,000 | -- |
Mortgage History
| Date | Status | Loan Amount | Loan Type |
|---|---|---|---|
| Previous Owner | $128,000 | New Conventional |
Source: South Central Association of REALTORS®
MLS Number: 57924
APN: 056-A-5
- 616 S Genito Rd Unit 1
- 27701 Prince Edward Hwy
- 2254 S Genito Rd
- 2240 S Genito Rd
- 0 S Genito Rd Unit 3 57343
- 246 Wildlife Ln
- 23935 Prince Edward Hwy
- 0 Gully Tavern Rd
- 589 Rice Depot Rd
- 589 Rices Depot Rd
- 2255 Gully Tavern Rd
- 0 Gully Tavern Ln
- 0 Deerfield Acres Dr Unit 8
- 0 Selma Rd
- 423 Bradshaw Rd
- tbd Lewiston Plank Rd
- 00 Fox Hill Rd
- 0 Fox Hill Rd Unit 1 57609
- 0 Poorhouse Rd Unit 5 57158
- 293 Sandy River Rd
