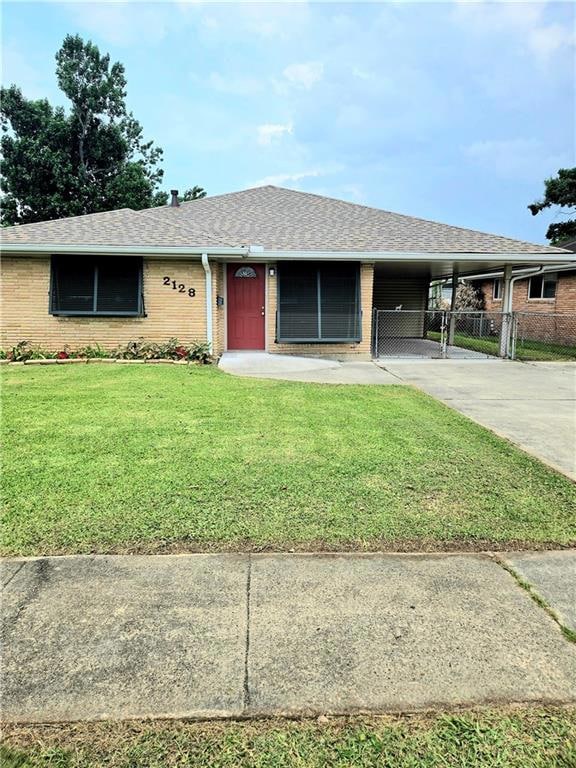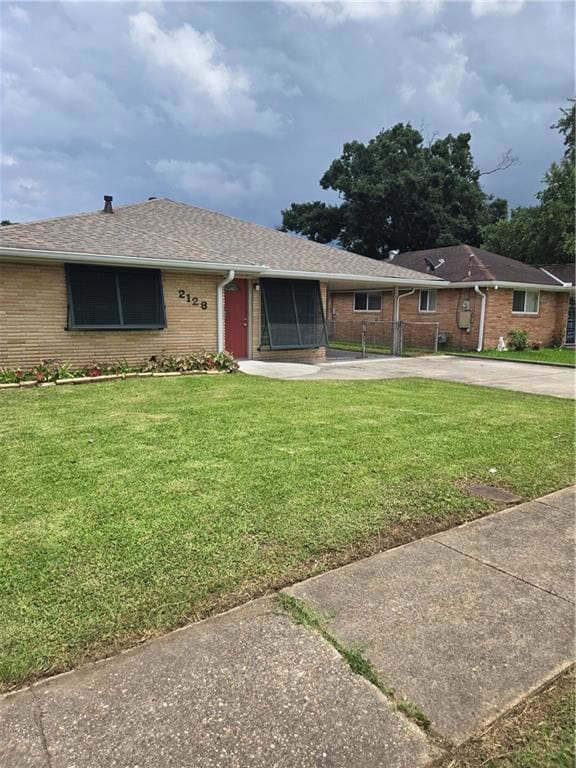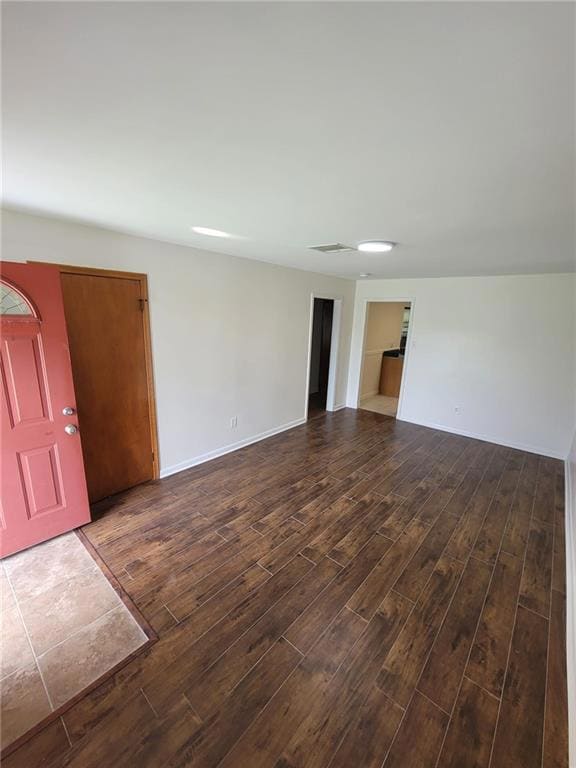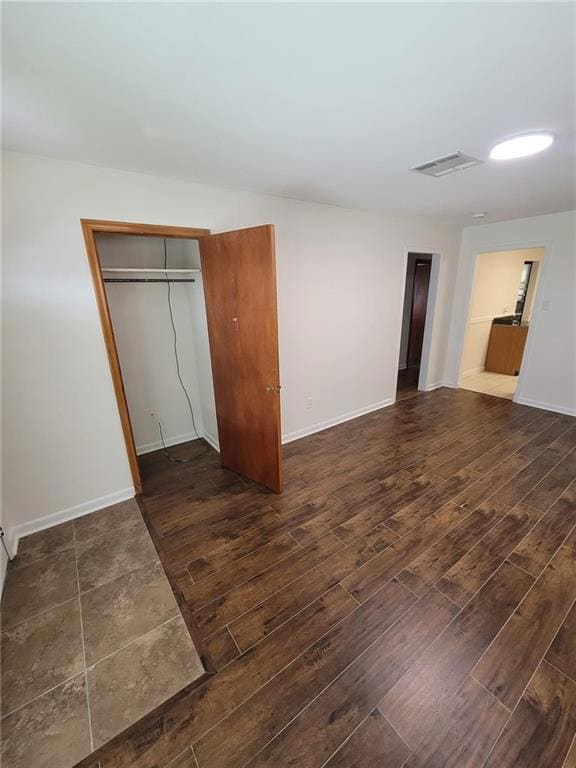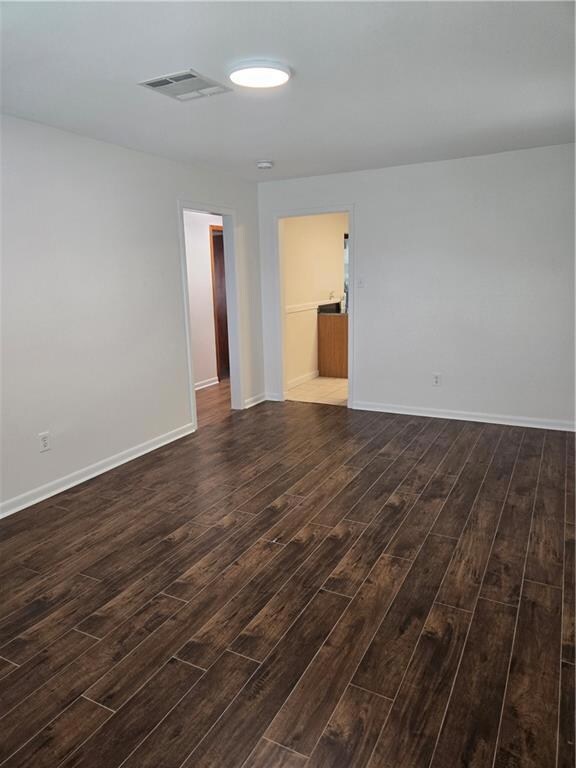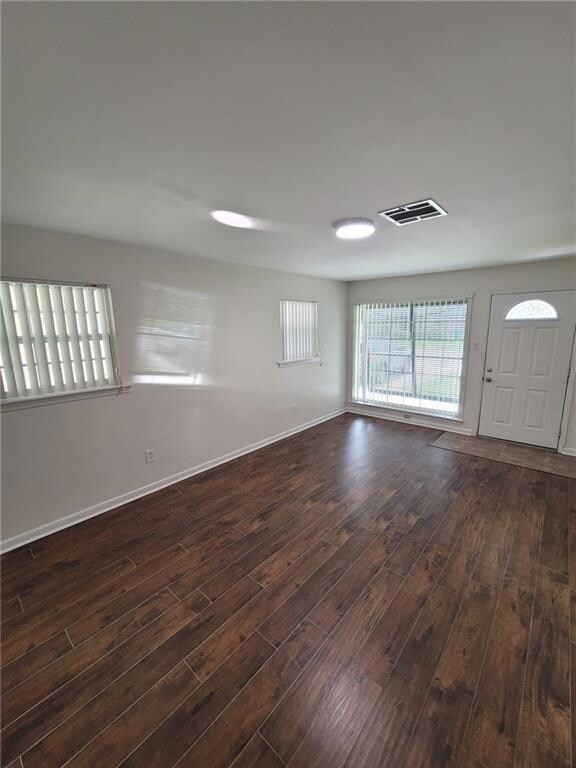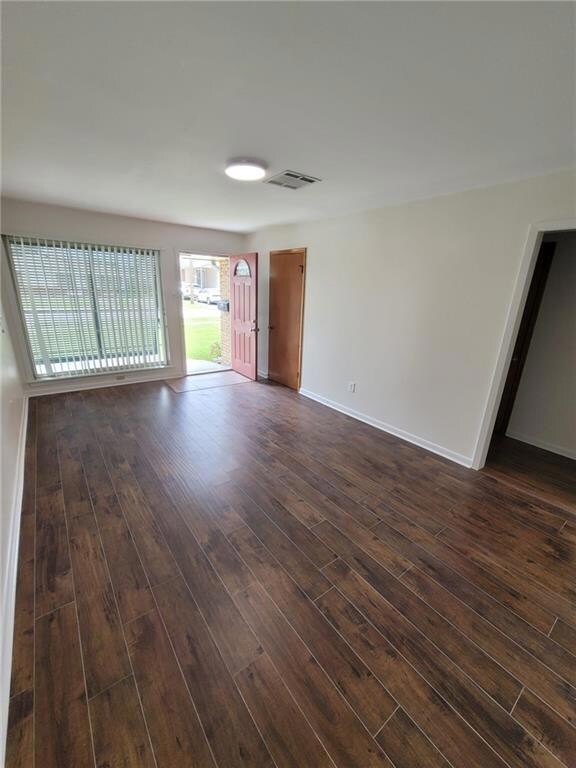2128 Kentucky Ave Kenner, LA 70062
Highlights
- Attic
- Porch
- Storm Windows
- Airline Park Academy For Advanced Studies Rated A
- 2 Car Attached Garage
- Central Heating and Cooling System
About This Home
NICELY RENOVATED 3BR/2BA HOME WITH CARPORT, LARGE DRIVEWAY, HOME GENERATOR, WORKSHOP & AN AMAZING BACKYARD RETREAT WITH FENCED YARD, COVERED PATIO & LUSH LANDSCAPING! Excellent location with nearby parks, playgrounds, shops & restaurants just 1-2 miles away! Great curb appeal with attractive hurricane shutters & front yard garden spot. Relax & unwind from a busy day with a beautiful backyard that features a large covered patio with views of flowers, fruit trees & a bird bath! The interior of the home offers a versatile floor plan with large rooms & attractive finishes & includes a formal living room, den with a vaulted ceiling, wood beams, & brick floors, large open concept kitchen & dining area, indoor laundry & 3 bedrooms & 2 baths. All appliances are included with gas range/oven, refrigerator, dishwasher, microwave, & washer/dryer! Laminate flooring in living room, bedrooms & hall & ceramic tile in wet areas. NO CARPET! The primary bedroom suite has an attractive paneled barn door entrance for the primary bath. The (2) additional bedrooms share a guest bath with beautiful tile work & finishes. Bonus features of the home include a workshop with electric & a convenient utility sink! No pets allowed for this one.
Home Details
Home Type
- Single Family
Est. Annual Taxes
- $277
Year Built
- Built in 1973
Lot Details
- Lot Dimensions are 50x120x50x120
- Fenced
- Rectangular Lot
- Property is in excellent condition
Home Design
- Brick Exterior Construction
- Slab Foundation
- Vinyl Siding
Interior Spaces
- 1,258 Sq Ft Home
- Property has 1 Level
- Ceiling Fan
- Window Screens
- Pull Down Stairs to Attic
Kitchen
- Oven
- Range
- Microwave
- Dishwasher
Bedrooms and Bathrooms
- 3 Bedrooms
- 2 Full Bathrooms
Laundry
- Dryer
- Washer
Home Security
- Storm Windows
- Carbon Monoxide Detectors
- Fire and Smoke Detector
Parking
- 2 Car Attached Garage
- Carport
Schools
- Clancy Elementary School
- Th Harris Middle School
- East Jeff High School
Utilities
- Central Heating and Cooling System
- Cable TV Available
Additional Features
- Energy-Efficient Windows
- Porch
- City Lot
Listing and Financial Details
- Security Deposit $1,900
- Tenant pays for electricity, gas, water
- Tax Lot 9, 10
- Assessor Parcel Number 0920010030
Community Details
Overview
- Highway Park Subdivision
Pet Policy
- Breed Restrictions
Map
Source: ROAM MLS
MLS Number: 2504928
APN: 0920010030
- 2205 Roosevelt Blvd
- 2107 Iowa Ave
- 2228 Roosevelt Blvd
- 1212 Maine Ave
- 1113 Maine Ave
- 2321 Illinois Ave
- 1005 Maine Ave
- 1900 Idaho Ave
- 2123 W Metairie Ave
- 2141 Florida Ave Unit 2141 Florida Ave
- 2145 Delaware Ave
- 1913 Delaware Ave
- 2501 Florida Ave
- 8844 26th St
- 1023 N Starrett Rd
- 2317 Veterans Blvd Unit 3
- 2300 Veterans Blvd
- 2232 Veterans Blvd
- 1114 Williams Blvd Unit 1114
- 824 Trudeau Dr
