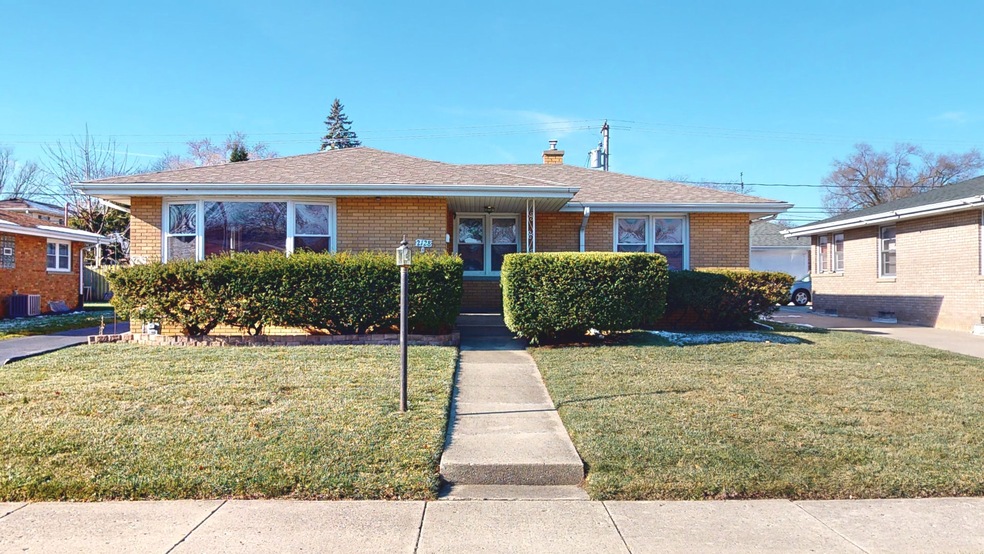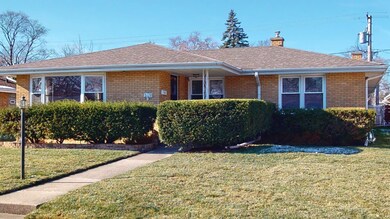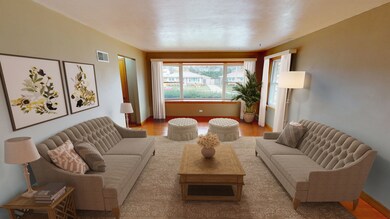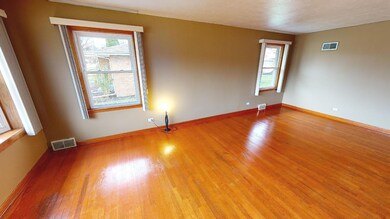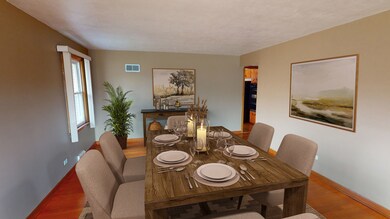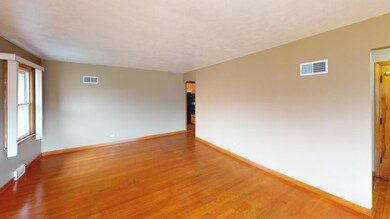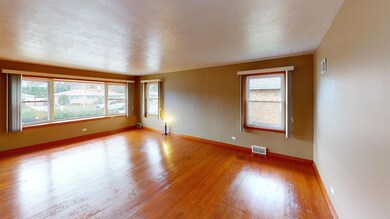
2128 N Jackson St Waukegan, IL 60087
Marquette Highlands NeighborhoodHighlights
- Fireplace in Bedroom
- Wood Flooring
- Breakfast Room
- Ranch Style House
- Game Room
- Double Oven
About This Home
As of March 2023Why pay crazy rent prices when you can own your very own home for the same or even less? Nestled in a quiet neighborhood, this charmer offers plenty of space for family, friends, and friends of friends! Once inside, you'll find an easy flowing layout with gleaming hardwood floors, neutral colors, 5 bedrooms, plenty of newer windows, ample storage space, an enormous Master Bedroom with romantic fireplace (can also be used as a Family Room- The choice is yours), and a fully finished basement w/ bar! The pool table is negotiable and can stay with the right offer. All appliances included! The 2.5 car ATTACHED garage (no need to trudge through snow to get something from the car- LOL) offers room for your big-boy toys and the extended driveway- for 6+ cars- makes it easy for guests to drop on by. There is tons of potential here, just waiting for your decorating ideas. Perfectly located just moments from the Metra, Great Lakes Naval Base, downtown Waukegan, the FAMOUS Genesee Theater, Waukegan Skate Park, Lyons Woods Forest Preserve, the Glen Flora Country Club and Golf Course, and most importantly for all of you water and sun lovers out there- THE BEACH! Got dogs? They'll be wiggling their butts with happiness when they learn that they're only 3 minutes from the Larsen Nature Preserve and Dog Park! Just a short drive to Great America, Gurnee Mills, shopping, restaurants, expressways, and so much more! The roof,, furnace,, and the A/C are around 5 years or less! Affordable, move-in ready, and just waiting for you to call it home :) Make an offer today! (NO HOMEOWNERS EXEMPTION ON TAXES) * ASK ABOUT ELIGIBILITY FOR $5000 ASSISTANCE THROUGH CHASE BANK! *
Last Agent to Sell the Property
E- Signature Realty License #471020107 Listed on: 11/15/2022
Home Details
Home Type
- Single Family
Est. Annual Taxes
- $6,052
Year Built
- Built in 1957
Lot Details
- 6,586 Sq Ft Lot
- Lot Dimensions are 115x57
- Fenced Yard
Parking
- 2 Car Attached Garage
- Heated Garage
- Garage Door Opener
- Driveway
- Parking Included in Price
Home Design
- Ranch Style House
- Brick Exterior Construction
- Asphalt Roof
- Concrete Perimeter Foundation
Interior Spaces
- 1,889 Sq Ft Home
- Wet Bar
- Built-In Features
- Bar
- Ceiling Fan
- Wood Burning Fireplace
- Double Pane Windows
- Replacement Windows
- Tilt-In Windows
- Window Treatments
- Window Screens
- Family Room with Fireplace
- Living Room
- Breakfast Room
- Family or Dining Combination
- Game Room
- Storage Room
- Wood Flooring
- Pull Down Stairs to Attic
Kitchen
- Double Oven
- Microwave
Bedrooms and Bathrooms
- 4 Bedrooms
- 5 Potential Bedrooms
- Fireplace in Bedroom
- Bathroom on Main Level
- 2 Full Bathrooms
- Separate Shower
Laundry
- Laundry Room
- Dryer
- Washer
- Sink Near Laundry
Finished Basement
- Basement Fills Entire Space Under The House
- Finished Basement Bathroom
Home Security
- Storm Screens
- Carbon Monoxide Detectors
Schools
- John S Clark Elementary School
- Jack Benny Middle School
- Waukegan High School
Utilities
- Forced Air Heating and Cooling System
- Humidifier
- Heating System Uses Natural Gas
- 100 Amp Service
- Lake Michigan Water
- Cable TV Available
Community Details
- Marquette Highlands Subdivision, Expanded Brick Ranch Floorplan
Listing and Financial Details
- Senior Tax Exemptions
- Homeowner Tax Exemptions
Ownership History
Purchase Details
Home Financials for this Owner
Home Financials are based on the most recent Mortgage that was taken out on this home.Purchase Details
Purchase Details
Purchase Details
Home Financials for this Owner
Home Financials are based on the most recent Mortgage that was taken out on this home.Similar Homes in Waukegan, IL
Home Values in the Area
Average Home Value in this Area
Purchase History
| Date | Type | Sale Price | Title Company |
|---|---|---|---|
| Warranty Deed | $265,000 | -- | |
| Sheriffs Deed | $147,000 | None Listed On Document | |
| Interfamily Deed Transfer | -- | Attorney | |
| Warranty Deed | $142,000 | None Available |
Mortgage History
| Date | Status | Loan Amount | Loan Type |
|---|---|---|---|
| Open | $260,200 | FHA | |
| Previous Owner | $136,932 | FHA | |
| Previous Owner | $139,397 | FHA | |
| Previous Owner | $10,000 | Unknown | |
| Previous Owner | $87,500 | Unknown | |
| Previous Owner | $82,400 | Unknown | |
| Previous Owner | $40,075 | Unknown |
Property History
| Date | Event | Price | Change | Sq Ft Price |
|---|---|---|---|---|
| 03/17/2023 03/17/23 | Sold | $265,000 | +2.3% | $140 / Sq Ft |
| 02/08/2023 02/08/23 | Pending | -- | -- | -- |
| 11/29/2022 11/29/22 | Price Changed | $259,000 | -4.0% | $137 / Sq Ft |
| 11/15/2022 11/15/22 | For Sale | $269,900 | +90.1% | $143 / Sq Ft |
| 09/30/2014 09/30/14 | Sold | $142,000 | -4.7% | $75 / Sq Ft |
| 08/06/2014 08/06/14 | Pending | -- | -- | -- |
| 07/31/2014 07/31/14 | Price Changed | $149,000 | -3.2% | $79 / Sq Ft |
| 07/21/2014 07/21/14 | Price Changed | $153,900 | -6.1% | $81 / Sq Ft |
| 06/04/2014 06/04/14 | For Sale | $163,900 | -- | $87 / Sq Ft |
Tax History Compared to Growth
Tax History
| Year | Tax Paid | Tax Assessment Tax Assessment Total Assessment is a certain percentage of the fair market value that is determined by local assessors to be the total taxable value of land and additions on the property. | Land | Improvement |
|---|---|---|---|---|
| 2024 | $8,330 | $88,324 | $12,161 | $76,163 |
| 2023 | $3,714 | $88,336 | $10,974 | $77,362 |
| 2022 | $3,714 | $48,995 | $9,499 | $39,496 |
| 2021 | $6,052 | $69,053 | $8,472 | $60,581 |
| 2020 | $6,045 | $64,331 | $7,893 | $56,438 |
| 2019 | $5,988 | $58,949 | $7,233 | $51,716 |
| 2018 | $5,144 | $51,485 | $10,237 | $41,248 |
| 2017 | $4,915 | $45,550 | $9,057 | $36,493 |
| 2016 | $5,189 | $39,581 | $7,870 | $31,711 |
| 2015 | $4,971 | $35,426 | $7,044 | $28,382 |
| 2014 | $3,748 | $32,309 | $7,042 | $25,267 |
| 2012 | $5,206 | $35,004 | $7,629 | $27,375 |
Agents Affiliated with this Home
-

Seller's Agent in 2023
Stewart Ramirez
E- Signature Realty
(773) 988-1710
2 in this area
335 Total Sales
-
R
Buyer's Agent in 2023
Rosetta Jordan
R Jordan Realty
(773) 821-6133
1 in this area
8 Total Sales
-

Seller's Agent in 2014
Lorenze Platt
Century 21 Circle
(708) 743-3135
33 Total Sales
Map
Source: Midwest Real Estate Data (MRED)
MLS Number: 11673544
APN: 08-09-304-015
- 2113 Walnut St
- 2231 Walnut St
- 900 Merton Ave
- 2408 Western Ave
- 516 Colville Place
- 2250 Yeoman St
- 301 W Eagle Ct
- 0 Traditions Dr
- 304 W Keith Ave
- 1532 North Ave
- 720 W Pacific Ave
- 1110 W Pacific Ave
- 2350 N Lewis Ave
- 2637 Yeoman St
- 2213 Alta Vista Dr
- 907 W Grove Ave
- 1334 Chestnut St
- 119 Harding Ave
- 2632 E Bonnie Brook Ln
- 341 W Glen Flora Ave
