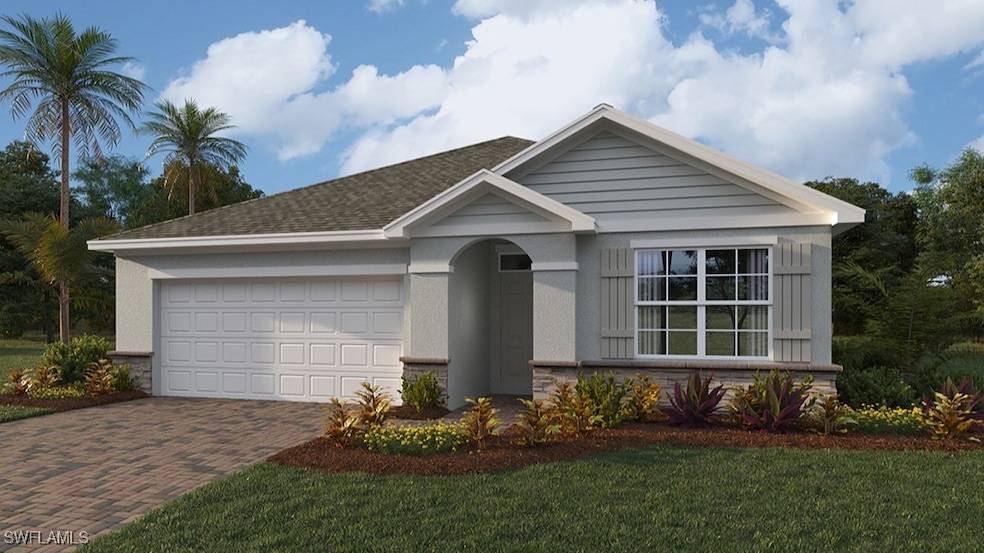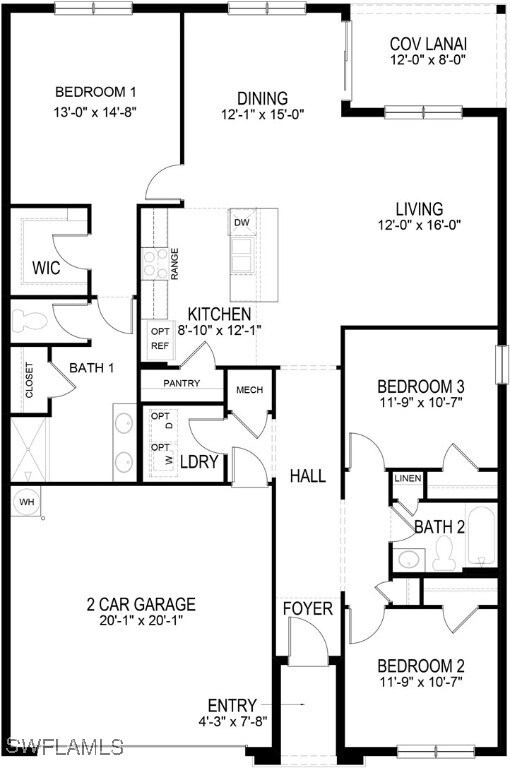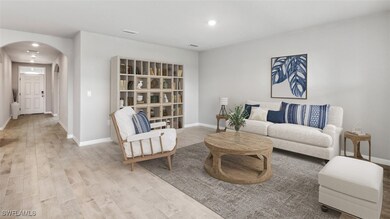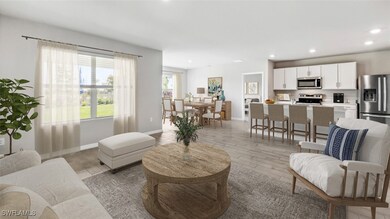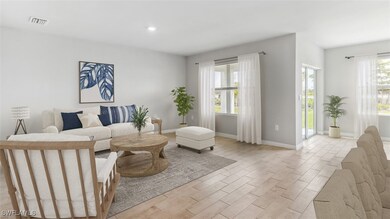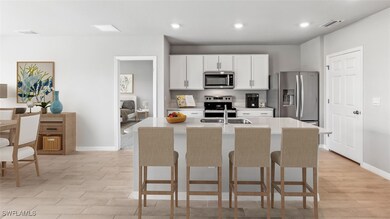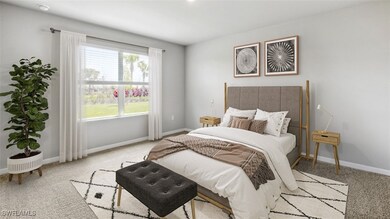2128 NW 24th Ave Cape Coral, FL 33993
Pelican NeighborhoodEstimated payment $1,769/month
Highlights
- Great Room
- No HOA
- Walk-In Closet
- Cape Elementary School Rated A-
- 2 Car Attached Garage
- Central Heating and Cooling System
About This Home
WELCOME TO YOUR NEW DR HORTON HOME!! This is our appealing one-story, open concept, 1672 sqft ARIA Floorplan, featuring 3 bedrooms, 2 bathrooms, 2-car garage, a covered under-trusses lanai and all concrete block construction. This home is on a beautiful lot located in Cape Coral. This home boasts Designer cabinets and quartz countertops in both the kitchen and baths. Experience the timeless beauty and durability of RevWood laminated wood floors featured everywhere, except the bedrooms, modern flat stock trim and baseboards, all stainless kitchen appliances, including refrigerator, paver driveways and lanai, irrigation system, and garage door openers. Be wowed by the INCLUDED “home-is-connected” package, which features a smart thermostat, smart door lock, video doorbell, smart garage controller, Deako smart switches, an echo pop speaker, plus three years of Alarm.com service. We offer a full Builder’s Warranty, along with a vast array of financing options. This is why owning a brand-new home from America’s largest builder is going to be your best option. These homes move quickly, so don’t miss out!
Listing Agent
Corey Wayland
DR Horton Realty SW FL LLC License #251575364 Listed on: 10/08/2025

Home Details
Home Type
- Single Family
Est. Annual Taxes
- $404
Year Built
- Built in 2025
Lot Details
- 10,454 Sq Ft Lot
- Lot Dimensions are 80 x 125 x 80 x 125
- East Facing Home
- Rectangular Lot
- Sprinkler System
Parking
- 2 Car Attached Garage
- Garage Door Opener
- Driveway
Home Design
- Shingle Roof
- Stone Siding
Interior Spaces
- 1,672 Sq Ft Home
- 1-Story Property
- Single Hung Windows
- Great Room
- Combination Dining and Living Room
- Washer
Kitchen
- Electric Cooktop
- Microwave
- Freezer
- Dishwasher
Flooring
- Carpet
- Laminate
Bedrooms and Bathrooms
- 3 Bedrooms
- Walk-In Closet
- 2 Full Bathrooms
- Shower Only
- Separate Shower
Utilities
- Central Heating and Cooling System
- Well
- Septic Tank
- Cable TV Available
Community Details
- No Home Owners Association
- Cape Coral Subdivision
Listing and Financial Details
- Home warranty included in the sale of the property
- Legal Lot and Block 61+62 / 3896
Map
Home Values in the Area
Average Home Value in this Area
Tax History
| Year | Tax Paid | Tax Assessment Tax Assessment Total Assessment is a certain percentage of the fair market value that is determined by local assessors to be the total taxable value of land and additions on the property. | Land | Improvement |
|---|---|---|---|---|
| 2025 | $868 | $22,183 | -- | -- |
| 2024 | $868 | $20,166 | -- | -- |
| 2023 | $778 | $18,333 | $0 | $0 |
| 2022 | $640 | $16,666 | $16,666 | $0 |
| 2021 | $499 | $8,300 | $8,300 | $0 |
| 2020 | $468 | $7,700 | $7,700 | $0 |
| 2019 | $458 | $10,000 | $10,000 | $0 |
| 2018 | $448 | $10,000 | $10,000 | $0 |
| 2017 | $422 | $10,821 | $10,821 | $0 |
| 2016 | $368 | $6,800 | $6,800 | $0 |
| 2015 | $336 | $6,300 | $6,300 | $0 |
| 2014 | -- | $5,640 | $5,640 | $0 |
| 2013 | -- | $4,200 | $4,200 | $0 |
Property History
| Date | Event | Price | List to Sale | Price per Sq Ft | Prior Sale |
|---|---|---|---|---|---|
| 10/11/2025 10/11/25 | For Sale | $329,490 | +684.5% | $197 / Sq Ft | |
| 08/21/2025 08/21/25 | Sold | $42,000 | 0.0% | -- | View Prior Sale |
| 08/21/2025 08/21/25 | Sold | $42,000 | 0.0% | -- | View Prior Sale |
| 08/21/2025 08/21/25 | For Sale | $42,000 | 0.0% | -- | |
| 07/21/2025 07/21/25 | Off Market | $42,000 | -- | -- | |
| 07/18/2025 07/18/25 | Pending | -- | -- | -- | |
| 04/24/2025 04/24/25 | Pending | -- | -- | -- | |
| 04/15/2025 04/15/25 | For Sale | $42,900 | -- | -- |
Purchase History
| Date | Type | Sale Price | Title Company |
|---|---|---|---|
| Warranty Deed | $42,000 | Dhi Title Of Florida | |
| Warranty Deed | $4,600 | Attorney | |
| Warranty Deed | $9,000 | -- |
Mortgage History
| Date | Status | Loan Amount | Loan Type |
|---|---|---|---|
| Previous Owner | $7,645 | No Value Available |
Source: Florida Gulf Coast Multiple Listing Service
MLS Number: 225074268
APN: 33-43-23-C1-03896.0610
- 2119 NW 24th Ave
- 2134 NW 23rd Ave
- 2112 El Dorado Blvd N
- 2149 El Dorado Blvd N
- 2153 El Dorado Blvd N
- 2115 NW 24th Place
- 2729 NW 21st St
- 3232 NW 21st St
- 3534 NW 21st St
- 3220 NW 21st St
- 2030 El Dorado Blvd N Unit 62
- 2161 El Dorado Blvd N
- 2230 NW 21st St
- 2005 El Dorado Blvd N
- 2447 NW 21st Terrace
- 2120 NW 22nd Ave
- 2152 NW 22nd Ave
- 2012 NW 24th Place
- 2008 NW 24th Place
- 2121 NW 22nd Ave
- 2224 NW 23rd Terrace
- 2211 NW 23rd Terrace
- 1913 NW 24th Ave
- 2425 NW 24th St
- 2014 NW 25th Place
- 2221 NW 24th Terrace
- 1829 NW 24th Ave
- 2014 NW 21st Ave
- 2310 NW 26th Place
- 1815 NW 24th Ave
- 2614 NW 20th Terrace
- 2511 NW 25th St
- 2507 NW 25th St
- 2007 NW 21st St
- 2011 NW 23rd St
- 2721 NW 21st Terrace Unit 98
- 1806 NW 21st Place
- 2001 NW 20th St
- 1929 NW 20th St
- 1905 NW 23rd St
