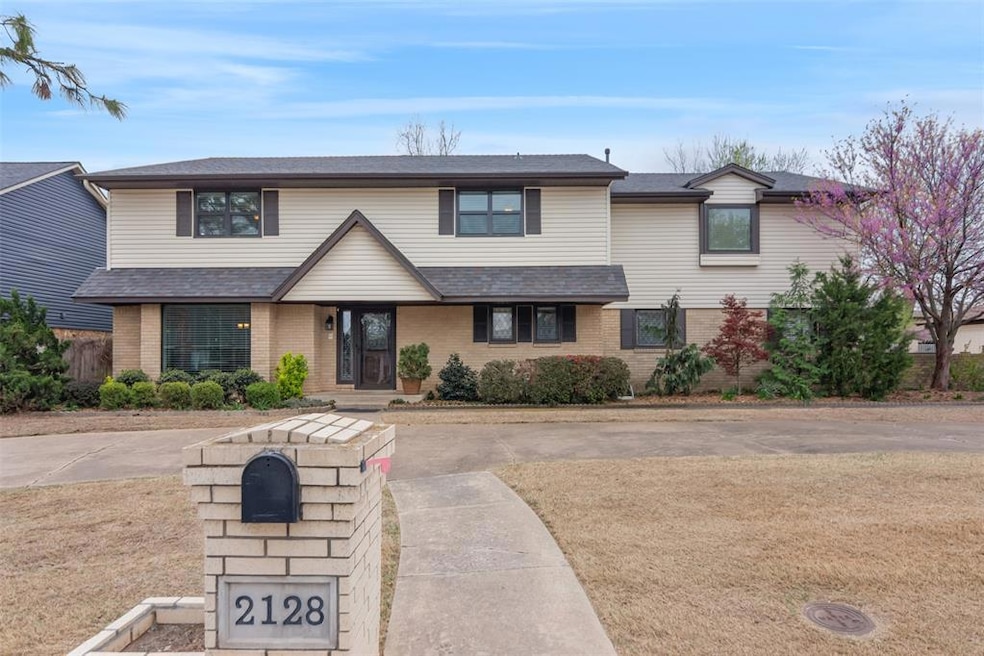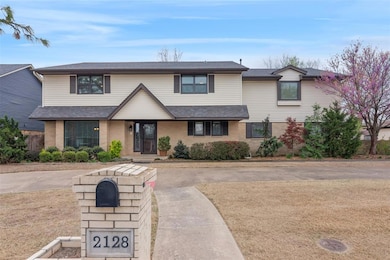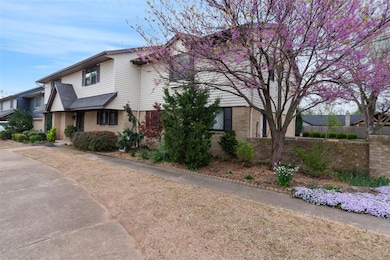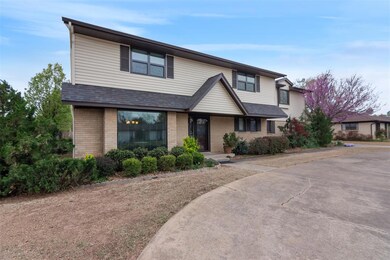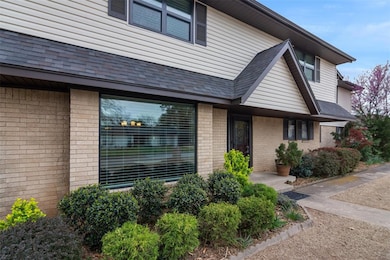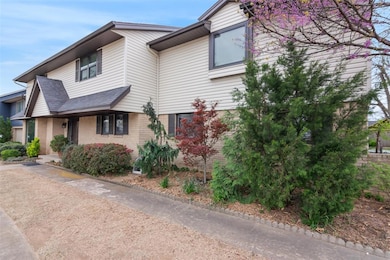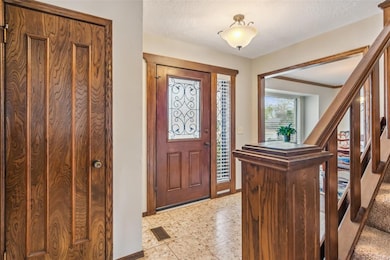2128 Parkland Way Norman, OK 73069
Westwood Park NeighborhoodEstimated payment $2,567/month
Highlights
- Traditional Architecture
- Wood Flooring
- Double Oven
- Cleveland Elementary School Rated A-
- Covered Patio or Porch
- 2 Car Attached Garage
About This Home
Step into this stunning, light and airy 4-bedroom 3.5-bath home, perfectly designed for comfortable living and entertaining. Whether you're hosting family gatherings or seeking room for a growing family. Flexible Living Space: Includes an optional in-law suite for a 5th bedroom with private bath or oversized game room. Features updated, impact-resistant roof shingles and durable siding for peace of mind and year-round protection, granite countertops throughout, adding elegance and durability to your kitchen and bathrooms plus relax with your living room featuring an Austin limestone hearth with a Quadra wood-burning fireplace insert for cozy evenings.
Outdoor Living: Enjoy a beautiful outdoor patio, perfect for entertaining or unwinding in the fresh air. Ideal location close to a golf course, shopping and short walk to elementary school blending leisure and convenience.
Home Details
Home Type
- Single Family
Est. Annual Taxes
- $3,032
Year Built
- Built in 1971
Lot Details
- 0.26 Acre Lot
- North Facing Home
- Partially Fenced Property
- Wood Fence
- Interior Lot
Parking
- 2 Car Attached Garage
- Garage Door Opener
Home Design
- Traditional Architecture
- Slab Foundation
- Brick Frame
- Composition Roof
Interior Spaces
- 3,384 Sq Ft Home
- 2-Story Property
- Ceiling Fan
- Wood Burning Fireplace
- Self Contained Fireplace Unit Or Insert
- Double Pane Windows
- Window Treatments
- Inside Utility
- Laundry Room
Kitchen
- Double Oven
- Electric Oven
- Built-In Range
- Microwave
- Dishwasher
- Disposal
Flooring
- Wood
- Carpet
- Tile
Bedrooms and Bathrooms
- 4 Bedrooms
- Possible Extra Bedroom
Home Security
- Storm Windows
- Partial Storm Protection
- Storm Doors
- Fire and Smoke Detector
Schools
- Cleveland Elementary School
- Whittier Middle School
- Norman North High School
Additional Features
- Covered Patio or Porch
- Zoned Heating and Cooling
Listing and Financial Details
- Legal Lot and Block 3 / 3
Map
Home Values in the Area
Average Home Value in this Area
Tax History
| Year | Tax Paid | Tax Assessment Tax Assessment Total Assessment is a certain percentage of the fair market value that is determined by local assessors to be the total taxable value of land and additions on the property. | Land | Improvement |
|---|---|---|---|---|
| 2024 | $3,032 | $26,323 | $3,421 | $22,902 |
| 2023 | $2,949 | $25,556 | $3,647 | $21,909 |
| 2022 | $2,742 | $24,812 | $3,000 | $21,812 |
| 2021 | $2,890 | $24,812 | $3,000 | $21,812 |
| 2020 | $2,828 | $24,812 | $3,000 | $21,812 |
| 2019 | $2,877 | $24,812 | $3,000 | $21,812 |
| 2018 | $2,907 | $24,812 | $3,000 | $21,812 |
| 2017 | $2,938 | $24,812 | $0 | $0 |
| 2016 | $2,987 | $24,812 | $3,000 | $21,812 |
| 2015 | -- | $24,308 | $2,484 | $21,824 |
| 2014 | -- | $24,308 | $2,484 | $21,824 |
Property History
| Date | Event | Price | List to Sale | Price per Sq Ft |
|---|---|---|---|---|
| 09/08/2025 09/08/25 | For Sale | $439,000 | 0.0% | $130 / Sq Ft |
| 08/18/2025 08/18/25 | Off Market | $439,000 | -- | -- |
| 07/24/2025 07/24/25 | Price Changed | $439,000 | -2.4% | $130 / Sq Ft |
| 05/29/2025 05/29/25 | Price Changed | $450,000 | -3.2% | $133 / Sq Ft |
| 04/03/2025 04/03/25 | For Sale | $465,000 | -- | $137 / Sq Ft |
Purchase History
| Date | Type | Sale Price | Title Company |
|---|---|---|---|
| Trustee Deed | -- | None Available | |
| Trustee Deed | -- | None Available | |
| Interfamily Deed Transfer | -- | None Available |
Source: MLSOK
MLS Number: 1161582
APN: R0049395
- 2324 Parkland Way
- 344 Royal Oak Dr
- 1713 Canterbury St
- 1702 Denison Dr
- 1616 Dakota St
- 1810 Thorton St
- 1803 Crestmont St
- 1603 Denison Dr
- 1534 Ashley Cir
- 1802 Logan Dr
- 1502 Denison Dr
- 1502 Iowa St
- 1103 Woods Ave
- 132 N Westchester Ave
- 1719 Zayden Ln
- 239 Foreman Ave
- 916 Canterbury Ave
- 1332 Kansas St
- 113 S Sherry Ave
- 1213 Iowa St
- 412 Sundown Dr
- 2313 Crestmont St
- 1608 Canterbury St
- 1836 W Robinson St
- 1506 Canterbury St
- 300 Hal Muldrow Dr
- 301 Hal Muldrow Dr
- 122 S Sherry Ave
- 2016 Melrose Dr
- 1510 Melrose Dr
- 1514 Melrose Dr
- 3223 Barley Ct
- 710 Highland Pkwy
- 1729 Lenox Dr
- 1000 Rambling Oaks Dr Unit 2
- 3001 Pheasant Run Rd
- 904 W Robinson St
- 1626 W Boyd St
- 3100 Windward Ct
- 428 W Johnson St
