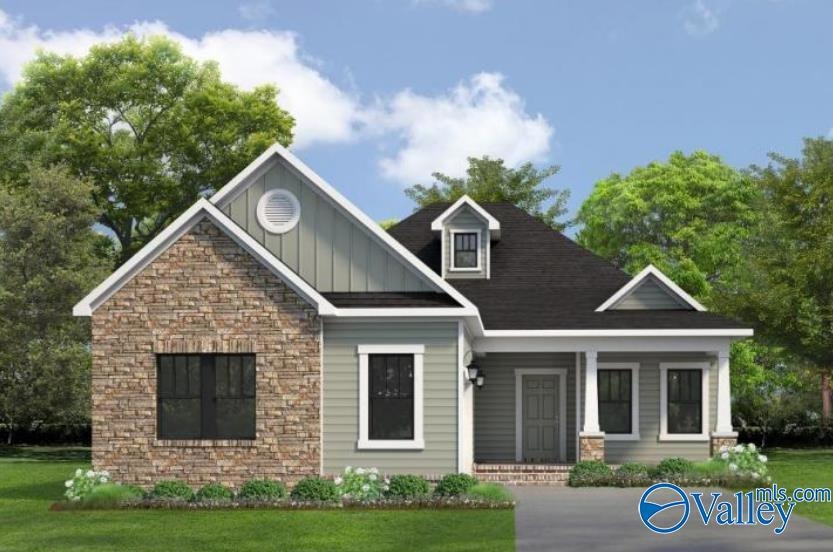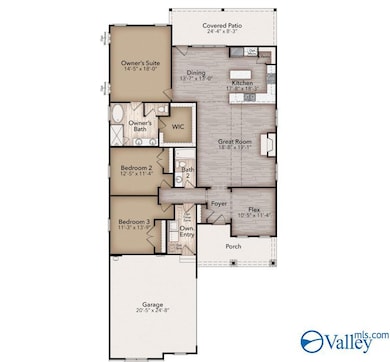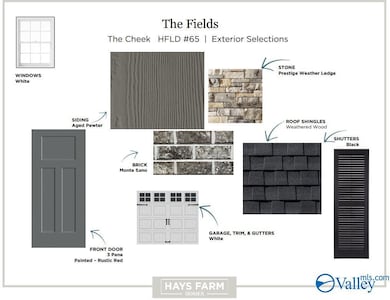PENDING
NEW CONSTRUCTION
2128 Sevenbark Branch SW Huntsville, AL 35802
Whitesburg NeighborhoodEstimated payment $3,130/month
Total Views
131
3
Beds
2
Baths
1,968
Sq Ft
$253
Price per Sq Ft
Highlights
- New Construction
- Open Floorplan
- No HOA
- Legacy Elementary School Rated A-
- Traditional Architecture
- 2 Car Attached Garage
About This Home
Under Construction-Beautiful Market Home ready March in Hays Farm, a Premier Master Planned Community with all the amenities you need; retail, restaurants, multimillion dollar city parks, 10+ miles of trails, walkability to schools, pool/clubhouse, & easy access to Redstone Arsenal. Enjoy one level living in our Cheek Floorplan with 3 bedrooms & a large study/flex. This home is stunning with its 10 ft ceilings, Vaulted great room w/ fireplace, open concept design, Massive Covered Back Patio & unique 2car Courtyard Entry garage! Some Interior Design Selections still available with Contract NOW!
Home Details
Home Type
- Single Family
Lot Details
- 7,405 Sq Ft Lot
Parking
- 2 Car Attached Garage
Home Design
- New Construction
- Traditional Architecture
- Slab Foundation
- Stone
Interior Spaces
- 1,968 Sq Ft Home
- Property has 1 Level
- Open Floorplan
- Gas Log Fireplace
Bedrooms and Bathrooms
- 3 Bedrooms
- 2 Full Bathrooms
Schools
- Whitesburg Elementary School
- Grissom High School
Utilities
- Central Heating and Cooling System
- Heating System Uses Natural Gas
Community Details
- No Home Owners Association
- Southern Property Association
- Built by HAYS FARM HOMES INC
- Hays Farm The Fields Subdivision
Listing and Financial Details
- Tax Lot 15
Map
Create a Home Valuation Report for This Property
The Home Valuation Report is an in-depth analysis detailing your home's value as well as a comparison with similar homes in the area
Home Values in the Area
Average Home Value in this Area
Property History
| Date | Event | Price | List to Sale | Price per Sq Ft |
|---|---|---|---|---|
| 07/17/2025 07/17/25 | Pending | -- | -- | -- |
| 07/17/2025 07/17/25 | For Sale | $498,499 | -- | $253 / Sq Ft |
Source: ValleyMLS.com
Source: ValleyMLS.com
MLS Number: 21894376
Nearby Homes
- 2126 Sevenbark Branch SW
- 2127 Sevenbark Branch SW
- 2131 Sevenbark Branch SW
- 2112 Bloomfell Bend SW
- 2100 Sevenbark Branch SW
- 2138 Sevenbark Branch SW
- 2115 Bloomfell Bend SW
- 2117 Bloomfell Bend SW
- 2139 Sevenbark Branch SW
- 2130 Bloomfell Bend SW
- 2107 Bloomfell Bend SW
- 2132 Bloomfell Bend SW
- 2100 Bloomfell Bend SW
- 2143 Bloomfell Bend SW
- 2147 Bloomfell Bend SW
- 2405 Rothmore Dr SW
- 8135 Tupelo Gum Trace
- 8129 Tupelo Gum Trace SW
- 2108 Forest Gate SW
- 2203 Tamera Cir SW



