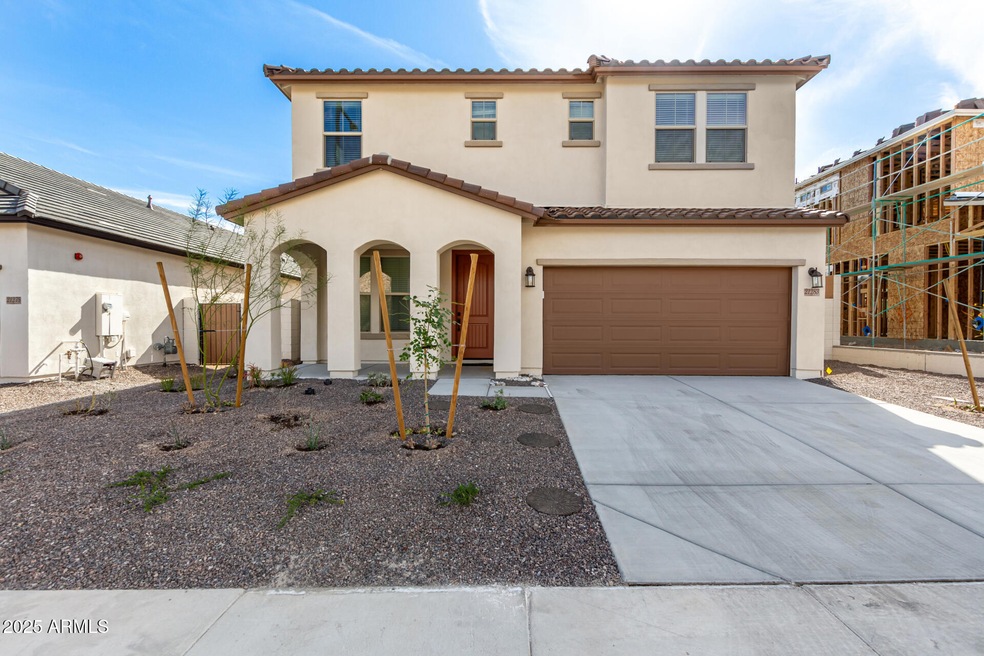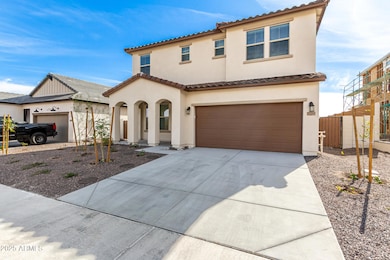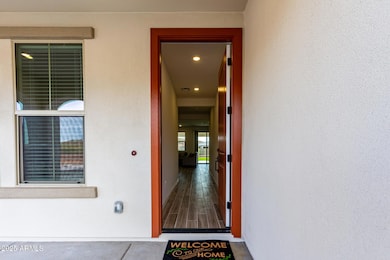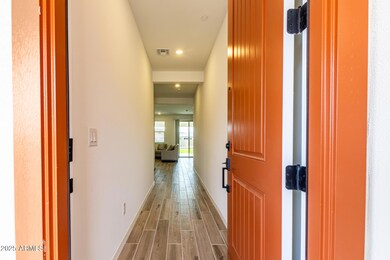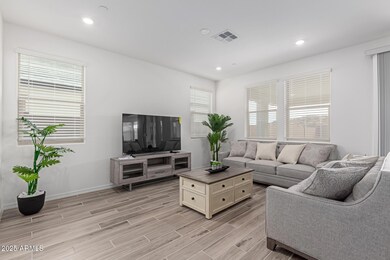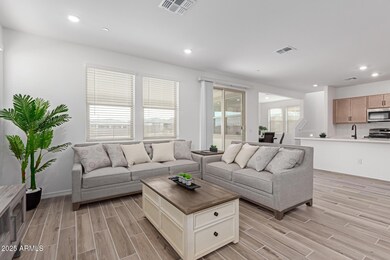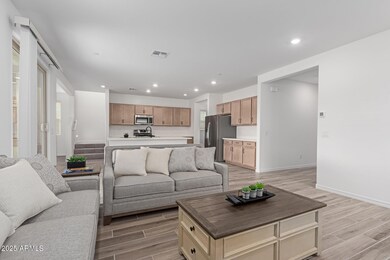21283 W Edgemont Ave Buckeye, AZ 85396
Highlights
- Golf Course Community
- City Lights View
- Clubhouse
- Fitness Center
- Home Energy Rating Service (HERS) Rated Property
- Contemporary Architecture
About This Home
Beautiful Luxury rental home at the Ridge Sienna Hills 4 beds, 4 baths, & a 2-4cars garage. The fabulous interior features tons of natural light, a neutral palette, recessed lighting. Plank Tiles floors Excellent floor plan with a formal dining room & a desirable great room! The impressive kitchen boasts SS appliances, quartz counters, tile backsplash, a huge walk-in pantry, ample wood cabinetry, & an island w/breakfast bar/leather bar stool One bedroom downstairs! Head upstairs to find the other 3 bedrooms plus a cozy loft, The Owner Suite with dual sinks & a walk-in closet & Guest Suite on the 2nd floor Enjoy tranquil mountain views right from your spacious backyard! A covered patio, garden area, artificial turf, & a view fence complete the magnificent view WELCOME TO ARIZONA
Home Details
Home Type
- Single Family
Est. Annual Taxes
- $284
Year Built
- Built in 2024
Lot Details
- 6,500 Sq Ft Lot
- Wrought Iron Fence
- Block Wall Fence
- Artificial Turf
- Front and Back Yard Sprinklers
- Sprinklers on Timer
Parking
- 2 Car Direct Access Garage
- 2 Open Parking Spaces
- 2 Carport Spaces
- Oversized Parking
Property Views
- City Lights
- Mountain
Home Design
- Designed by ROOSELVE FLOOR PLAN Architects
- Contemporary Architecture
- Spanish Architecture
- Wood Frame Construction
- Spray Foam Insulation
- Tile Roof
- Stucco
Interior Spaces
- 2,815 Sq Ft Home
- 2-Story Property
- Furnished
- Recessed Lighting
- Smart Home
Kitchen
- Eat-In Kitchen
- Breakfast Bar
- Walk-In Pantry
- Built-In Microwave
- ENERGY STAR Qualified Appliances
- Kitchen Island
- Granite Countertops
Flooring
- Carpet
- Tile
Bedrooms and Bathrooms
- 4 Bedrooms
- Primary Bathroom is a Full Bathroom
- 4 Bathrooms
- Double Vanity
Laundry
- Laundry on upper level
- Dryer
- Washer
Accessible Home Design
- Accessible Hallway
- Remote Devices
- Doors are 32 inches wide or more
- Multiple Entries or Exits
Eco-Friendly Details
- Home Energy Rating Service (HERS) Rated Property
- ENERGY STAR Qualified Equipment for Heating
Outdoor Features
- Covered Patio or Porch
Schools
- John S Mccain Iii Elementary School
- Youngker High School
Utilities
- Central Air
- Heating System Uses Natural Gas
- Tankless Water Heater
- High Speed Internet
- Cable TV Available
Listing and Financial Details
- $100 Move-In Fee
- Rent includes internet, electricity, gas, water, utility caps apply, sewer, pest control svc, garbage collection, cable TV
- 36-Month Minimum Lease Term
- $50 Application Fee
- Tax Lot 63
- Assessor Parcel Number 502-65-562
Community Details
Overview
- Property has a Home Owners Association
- Sienna Hills Association, Phone Number (480) 661-3811
- Built by William Ryan Homes
- Sienna Hills Parcels 4 North 6 North Subdivision, Rooselvelt 2 Story Floorplan
Amenities
- Clubhouse
- Recreation Room
Recreation
- Golf Course Community
- Sport Court
- Fitness Center
- Heated Community Pool
- Fenced Community Pool
- Lap or Exercise Community Pool
- Community Spa
- Children's Pool
- Bike Trail
Pet Policy
- No Pets Allowed
Map
Source: Arizona Regional Multiple Listing Service (ARMLS)
MLS Number: 6819671
APN: 502-65-562
- 21297 W Edgemont Ave
- 21305 W Edgemont Ave
- 21313 W Edgemont Ave
- 2961 N Mountain Cove Cir Unit 103
- 2950 N Mountain Cove Cir Unit 104
- 21287 W Black Rock Dr Unit 96
- 21393 W Mountain Cove Place
- 21393 W Mountain Cove Place Unit 105
- 21198 W Edgemont Ave
- 3038 N Western Cir Unit 94
- 2527 N 212th Dr
- 21150 W Cambridge Ave
- 21135 W Edgemont Ave
- 2493 N 212th Dr
- 21122 W Edgemont Ave
- 2528 N 211th Ln
- Saguaro Plan at The Ridge at Sienna Hills
- Bartlett Plan at The Ridge at Sienna Hills
- Apache Plan at The Ridge at Sienna Hills
- Sycamore Plan at The Ridge at Sienna Hills
- 21301 W Roanoke Ave
- 21261 W Virginia Ave
- 21051 W Wycliff Dr
- 21008 W Ridge Rd
- 2679 N Riley Rd
- 21201 W Encanto Blvd
- 20927 W Hamilton St
- 2542 N Riley Rd
- 21424 W Palm Ln
- 21451 W Palm Ln
- 1969 N 212th Ln
- 20727 W Maiden Ln
- 2544 N Heritage St
- 20761 W White Rock Rd
- 19239 N 270th Ave
- 21217 W Granada Rd
- 20765 W Thomas Rd
- 20715 W Thomas Rd
- 20700 W White Rock Rd
- 3142 N Clanton St
