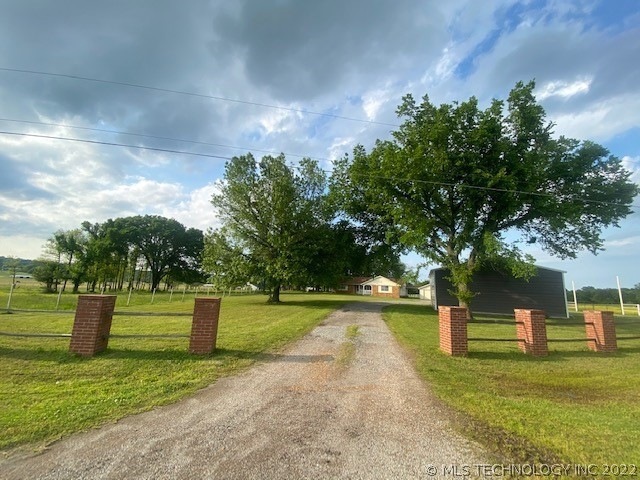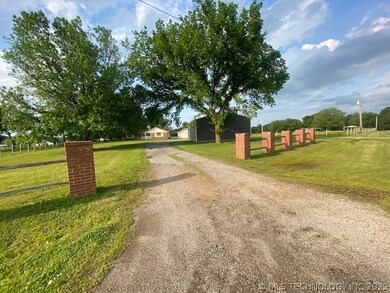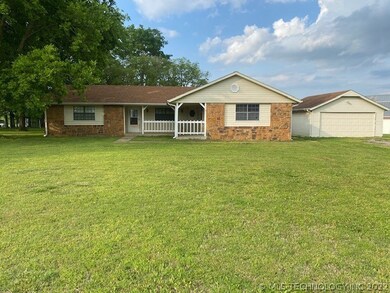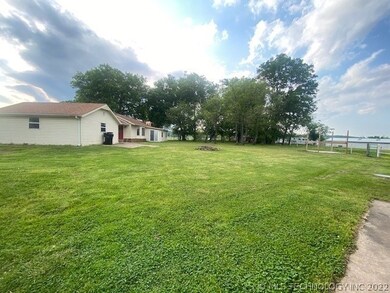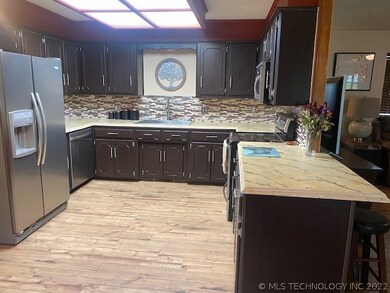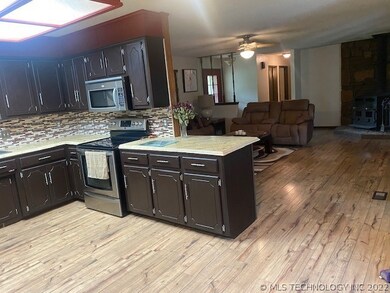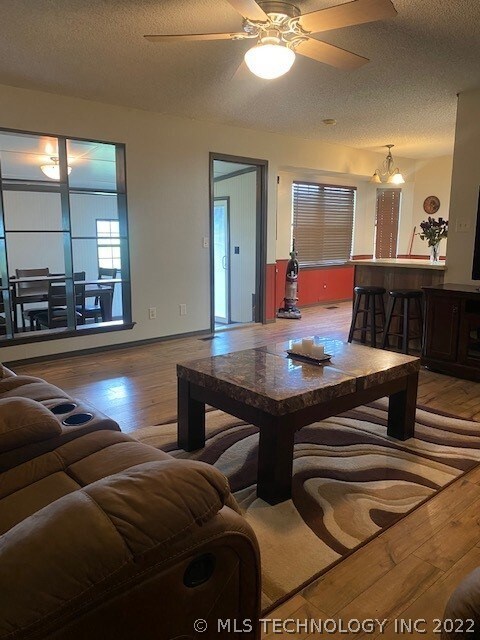
21285 E Fern Valley Rd Claremore, OK 74019
Highlights
- Mature Trees
- Farm
- No HOA
- Wood Burning Stove
- 2 Fireplaces
- Covered Patio or Porch
About This Home
As of April 2023Fantastic 5 acre mini farm, brand new 30x40 shop with 11 foot sidewalls, overhead doors, electric and concrete floors that doesn't even have tire tracks on it yet!! Updated painted cabinets in kitchen, laminate flooring throughout. Stainless steel appliances, newer dishwasher and refrigerator that stays!! I can promise this one won't last long!!
Last Agent to Sell the Property
Gunnar Enlow
Inactive Office License #176331 Listed on: 05/14/2021
Home Details
Home Type
- Single Family
Est. Annual Taxes
- $1,888
Year Built
- Built in 1984
Lot Details
- 5 Acre Lot
- West Facing Home
- Pipe Fencing
- Mature Trees
Parking
- 2 Car Garage
- Gravel Driveway
Home Design
- Brick Exterior Construction
- Slab Foundation
- Wood Frame Construction
- Fiberglass Roof
- Vinyl Siding
- Asphalt
Interior Spaces
- 1,798 Sq Ft Home
- 1-Story Property
- Ceiling Fan
- 2 Fireplaces
- Wood Burning Stove
- Vinyl Clad Windows
- Fire and Smoke Detector
- Electric Dryer Hookup
Kitchen
- Electric Oven
- Electric Range
- Dishwasher
- Laminate Countertops
Flooring
- Carpet
- Laminate
Bedrooms and Bathrooms
- 3 Bedrooms
- 2 Full Bathrooms
Outdoor Features
- Covered Patio or Porch
- Separate Outdoor Workshop
Schools
- Sequoyah Elementary School
- Sequoyah High School
Farming
- Farm
Utilities
- Zoned Heating and Cooling
- Propane
- Gas Water Heater
- Septic Tank
- Cable TV Available
Community Details
- No Home Owners Association
- Rogers Co Unplatted Subdivision
Ownership History
Purchase Details
Home Financials for this Owner
Home Financials are based on the most recent Mortgage that was taken out on this home.Purchase Details
Home Financials for this Owner
Home Financials are based on the most recent Mortgage that was taken out on this home.Purchase Details
Purchase Details
Purchase Details
Similar Homes in Claremore, OK
Home Values in the Area
Average Home Value in this Area
Purchase History
| Date | Type | Sale Price | Title Company |
|---|---|---|---|
| Warranty Deed | $266,500 | First American Title | |
| Warranty Deed | $166,000 | Titan Title & Closing | |
| Warranty Deed | $156,000 | None Available | |
| Warranty Deed | $119,000 | -- | |
| Warranty Deed | $96,000 | -- |
Mortgage History
| Date | Status | Loan Amount | Loan Type |
|---|---|---|---|
| Open | $285,000 | New Conventional | |
| Closed | $250,000 | New Conventional | |
| Previous Owner | $167,676 | New Conventional | |
| Previous Owner | $33,577 | Unknown |
Property History
| Date | Event | Price | Change | Sq Ft Price |
|---|---|---|---|---|
| 04/26/2023 04/26/23 | Sold | $305,000 | -1.6% | $212 / Sq Ft |
| 03/25/2023 03/25/23 | Pending | -- | -- | -- |
| 02/21/2023 02/21/23 | For Sale | $310,000 | +16.5% | $216 / Sq Ft |
| 06/24/2021 06/24/21 | Sold | $266,001 | +8.6% | $148 / Sq Ft |
| 05/11/2021 05/11/21 | Pending | -- | -- | -- |
| 05/11/2021 05/11/21 | For Sale | $245,000 | +86.3% | $136 / Sq Ft |
| 06/27/2013 06/27/13 | Sold | $131,500 | -15.1% | $91 / Sq Ft |
| 04/21/2013 04/21/13 | Pending | -- | -- | -- |
| 04/21/2013 04/21/13 | For Sale | $154,900 | -- | $108 / Sq Ft |
Tax History Compared to Growth
Tax History
| Year | Tax Paid | Tax Assessment Tax Assessment Total Assessment is a certain percentage of the fair market value that is determined by local assessors to be the total taxable value of land and additions on the property. | Land | Improvement |
|---|---|---|---|---|
| 2024 | $3,519 | $33,617 | $13,673 | $19,944 |
| 2023 | $3,519 | $29,315 | $6,421 | $22,894 |
| 2022 | $3,067 | $29,309 | $6,421 | $22,888 |
| 2021 | $2,096 | $20,719 | $5,871 | $14,848 |
| 2020 | $1,888 | $18,852 | $5,218 | $13,634 |
| 2019 | $1,772 | $17,277 | $4,428 | $12,849 |
| 2018 | $1,852 | $17,877 | $4,428 | $13,449 |
| 2017 | $1,811 | $17,715 | $4,428 | $13,287 |
| 2016 | $1,773 | $17,413 | $4,428 | $12,985 |
| 2015 | $1,525 | $14,918 | $3,542 | $11,376 |
| 2014 | $1,531 | $14,975 | $3,240 | $11,735 |
Agents Affiliated with this Home
-
Alicia Parker

Seller's Agent in 2023
Alicia Parker
Coldwell Banker Select
(918) 231-5995
248 Total Sales
-
G
Seller's Agent in 2021
Gunnar Enlow
Inactive Office
-
Tracie Moore
T
Buyer's Agent in 2021
Tracie Moore
Cochran & Co Realtors
(918) 504-3595
45 Total Sales
-
S
Seller's Agent in 2013
Steven Clark
Inactive Office
-
M
Buyer's Agent in 2013
Mike Washburn
Inactive Office
Map
Source: MLS Technology
MLS Number: 2114907
APN: 660032050
- 18622 S Fern Place
- 0 E 470 Rd Unit 2537290
- 19854 E 470 Rd
- 16511 S 4230 Rd
- 19305 S Deer Trail Rd
- 21095 E Barbara Blvd
- 1825 N 4257 Rd
- 25 E 470 Rd
- 19151 E 450 Rd
- 16881 S 4220 Rd
- 16610 S 4220 Rd
- 19112 E 480 Rd Unit B
- 3751 N 427
- 21845 Morgan Rd
- 21880 Morgan Rd
- 21890 Morgan Rd
- 240 NW 482 Trail
- 20512 E 430 Rd
- 18402 E 480 Rd
- 17330 S 4210 Rd
